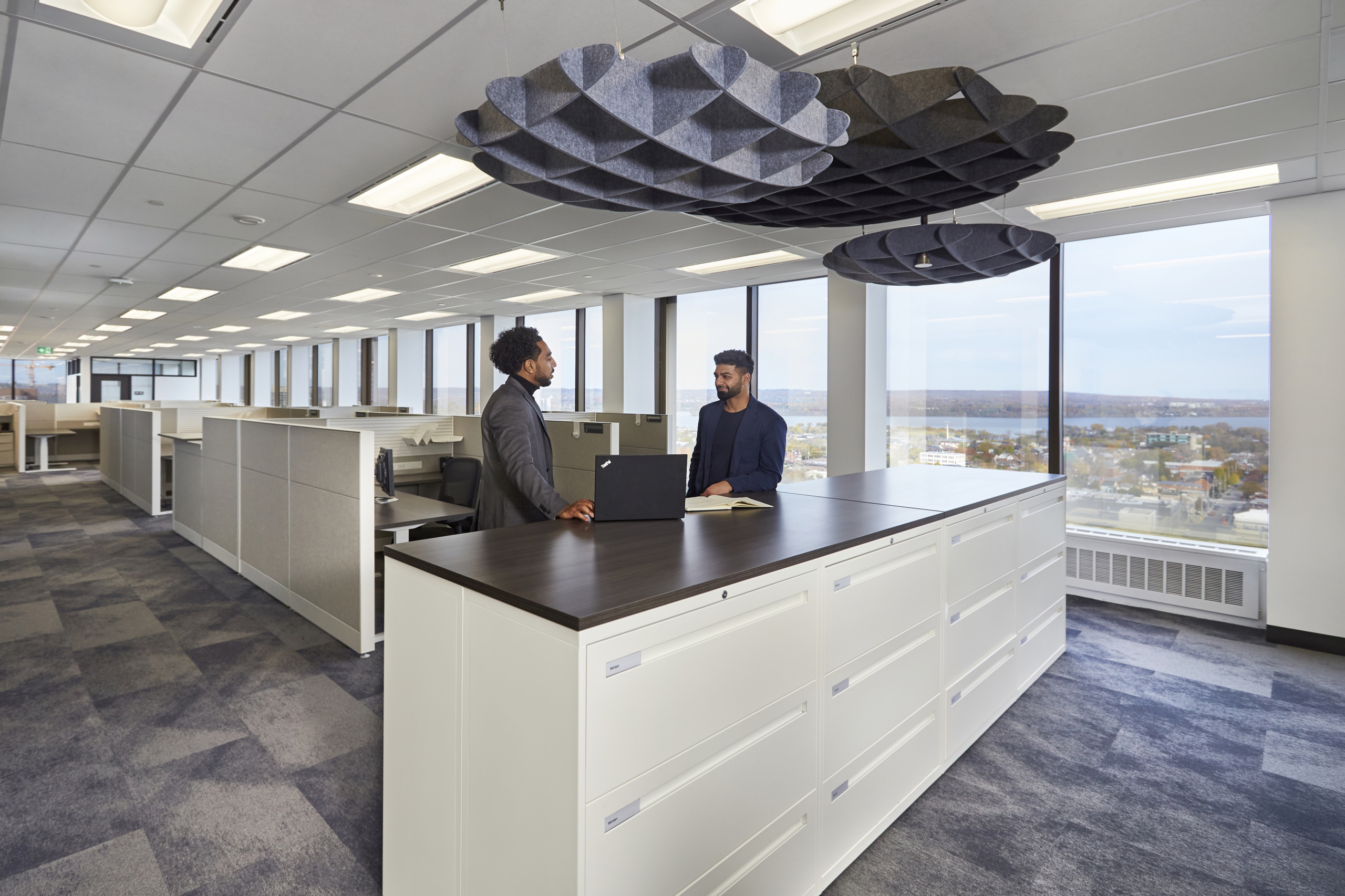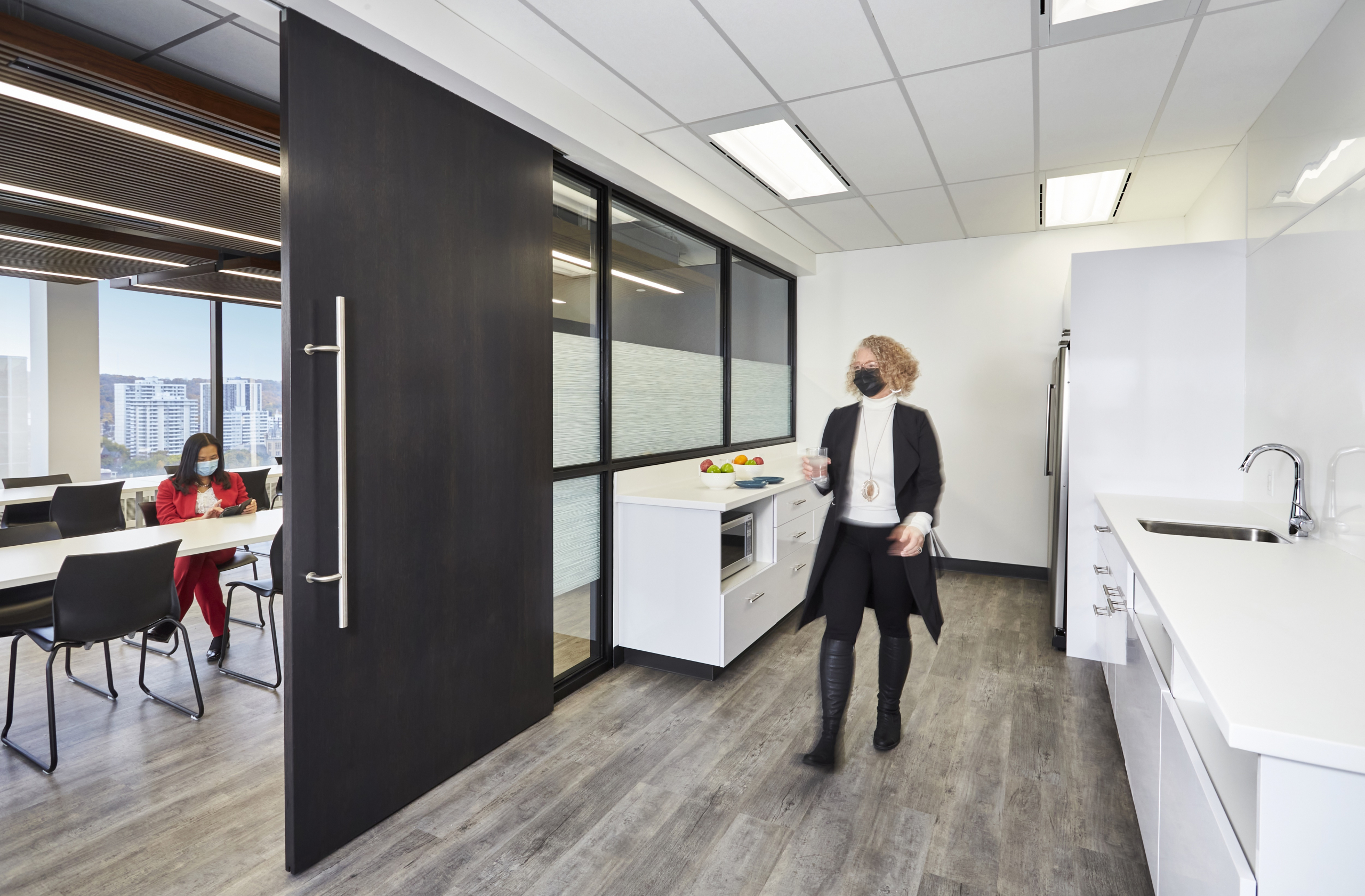Hamilton, ON
City of Hamilton, Administrative Offices
Opportunity
The City of Hamilton seized the opportunity to co-locate several of its administrative teams when five floors became available in the Stelco Tower located at 100 King St. The move opened the conversation about how workplaces were evolving, how to best promote collaboration amongst its various departments, and how flexible spaces played a role in productivity.
Response
Each floor serves a different department, each with its own theme and identity expressed using colour and signature murals. Strategically placed small meeting rooms, boardrooms, breakout areas and lunchrooms are designed to promote creative collisions. A level of privacy is maintained through strategically placed sound booths and acoustic paneling integrated into dropped ceilings, wall treatments and wall panels. Large collaboration areas are adaptable with adjustable desks, mobile furniture, and partition walls to adjust to the users’ needs. Existing HVAC systems were retrofitted to meet the new office layout requirements, balancing thermal comfort, air distribution, and fresh air supply requirements.
Services
Architecture, Interior Design, Mechanical Engineering
Sectors
Civic, Workplace
Team Leaders
Partners & sub consultants
Seguin Engineering - Electrical Engineering
WSP - Structural Engineering
Size
84,000 SQ. FT.

