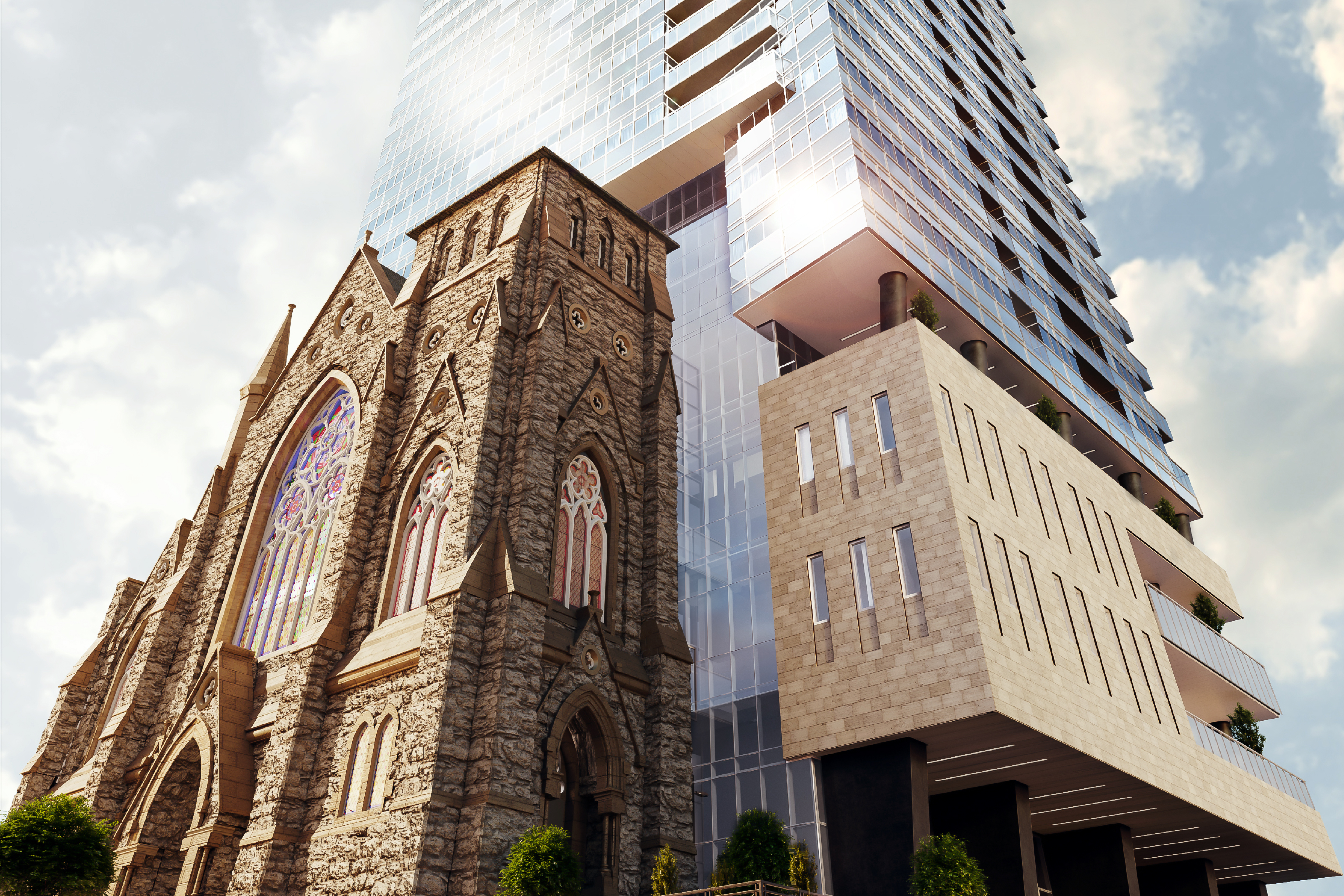Hamilton, ON
98 James St. South
Opportunity
98 James St. South was the site of Hamilton’s beloved James St. Baptist Church. Following extensive analysis, it was determined the structure of the historic church could not be saved, but for the façade. Developers have seen the potential in the façade as a distinctive and beautiful feature, one that could integrate into a design at the prominent downtown Hamilton location. While preserving a piece of this history, the opportunity exists to reinvent the site, adding density to the downtown housing market.
Response
This is the largest stone façade conservation project in the region, the current concept sees it knitted into a modern 30-storey residential design. Parking on the constrained site is addressed with an innovative fully automated parking system, one of the first of its kind in the region. The design currently includes 7,000 sq. ft. of amenity space, activating the ground level with new retail and dining experiences.
Services
Architecture, Heritage, Interior Design
Sectors
Residential
