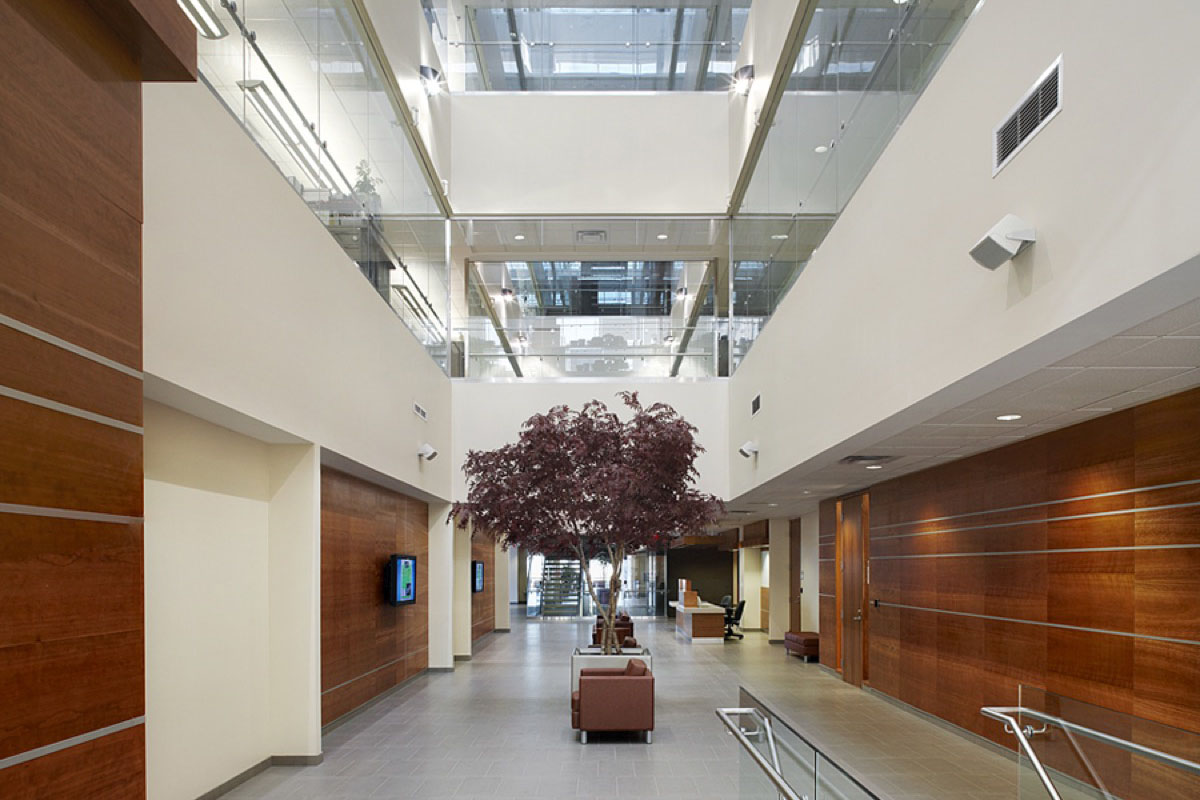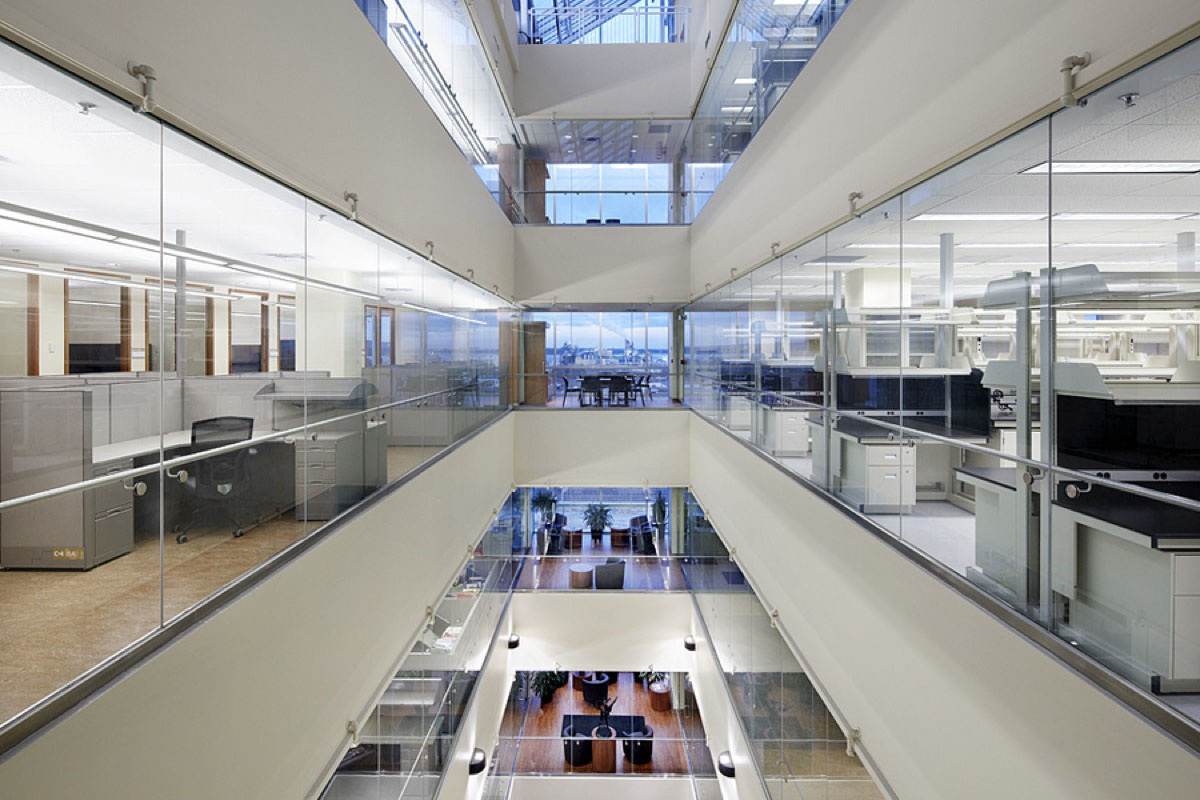Hamilton, ON
David Braley Cardiac, Vascular, and Stroke Research Institute
Opportunity
The David Braley Cardiac, Vascular, and Stroke Research Institute represented the opportunity to bring two world-renowned research groups under the same roof, including The Population Health Research Institute (PHRI) and the Thrombosis and Atherosclerosis Research Institute (TaARI). Working side by side for the first time, the project represented the opportunity for the two teams to share ideas and knowledge throughout their 400 research personnel. Located in the north central area of Hamilton, it sits across a courtyard created by the Regional Rehabilitation and Acquired Brain Injury Hospital, two projects developed simultaneously.
Response
The six-storey building provides a mix of research office space, meeting rooms, breakout spaces, experimental pathology, and wet laboratories. The design maximizes collaborative opportunities, including a high-end learning auditorium. Given its proximity to the Hamilton General Hospital, emergency traffic flow to and from the campus was carefully considered, together with its proximity to nearby mass transit. Completed under a separate scope of work, Canada’s largest bio bank was designed and constructed to store more than 1.8 million tissue and genetic research samples for the research teams’ use.
Services
Architecture
Sectors
Healthcare, Science & Research
Team Leaders
Joanne McCallum
Michelle Austin
Partners & sub consultants
Parkin Architects (In Association With)
VRM
WalterFedy
Wendy Shearer Landscape Architect
Ellis Don - Contractor
Size
165,000 SQ. FT.

