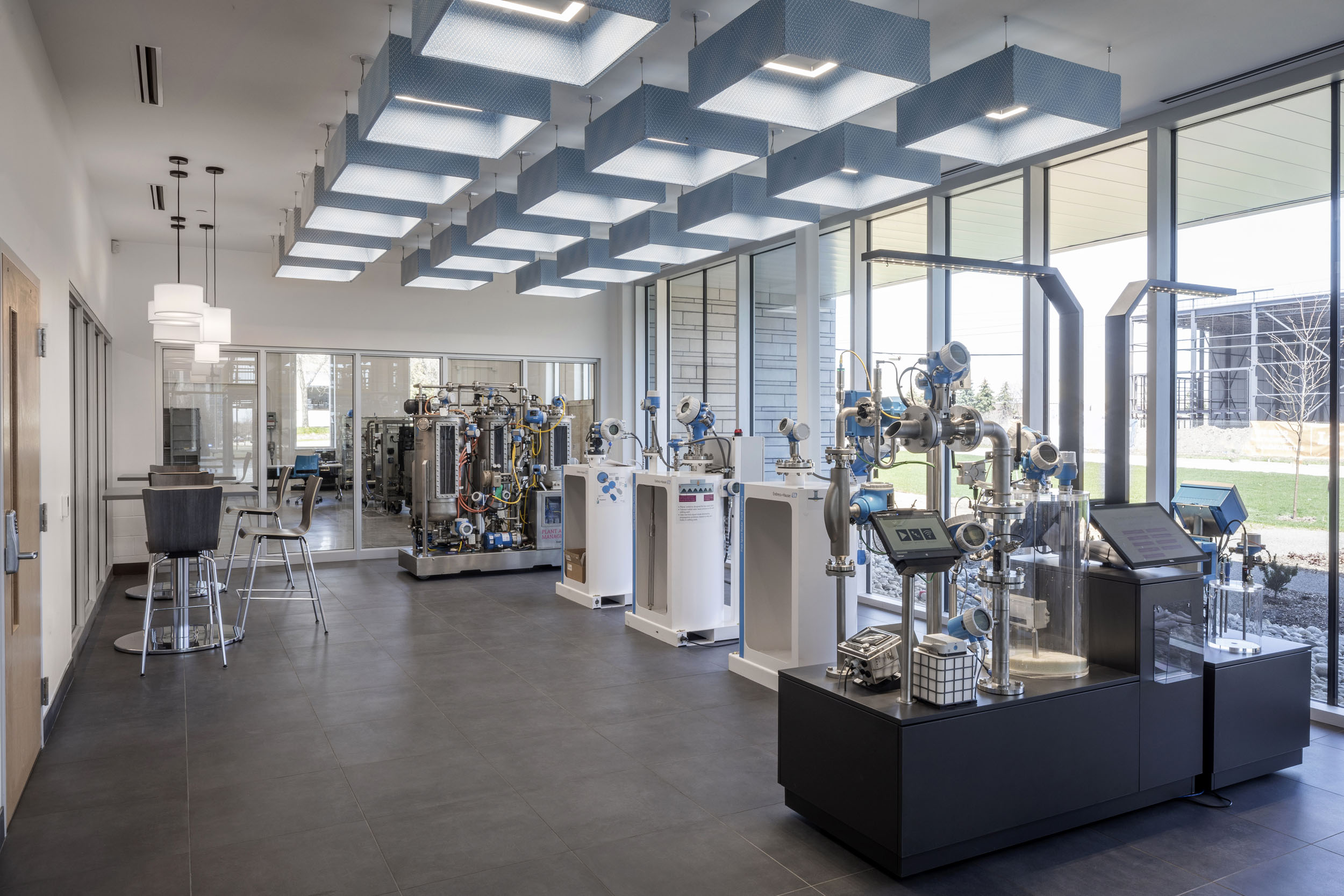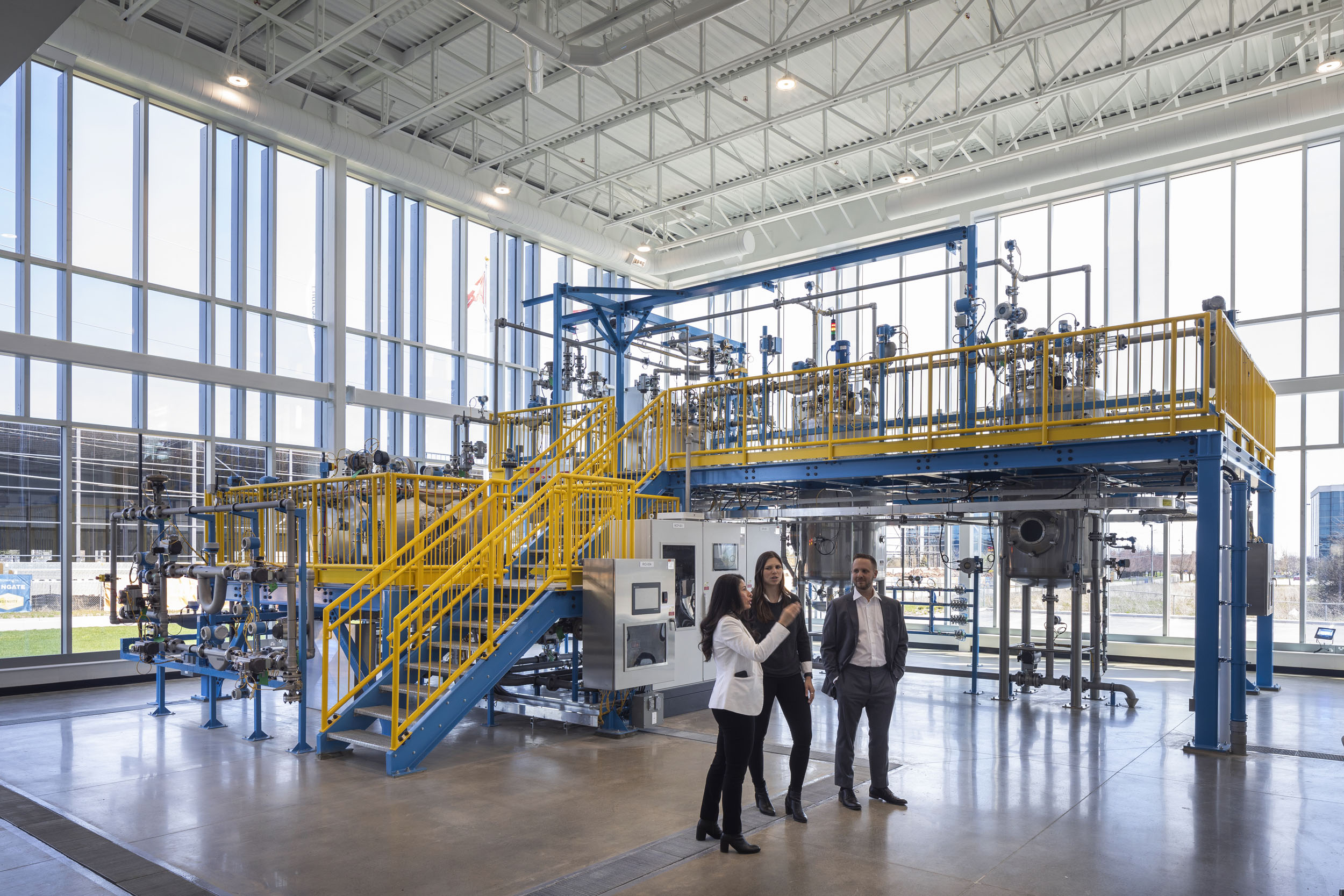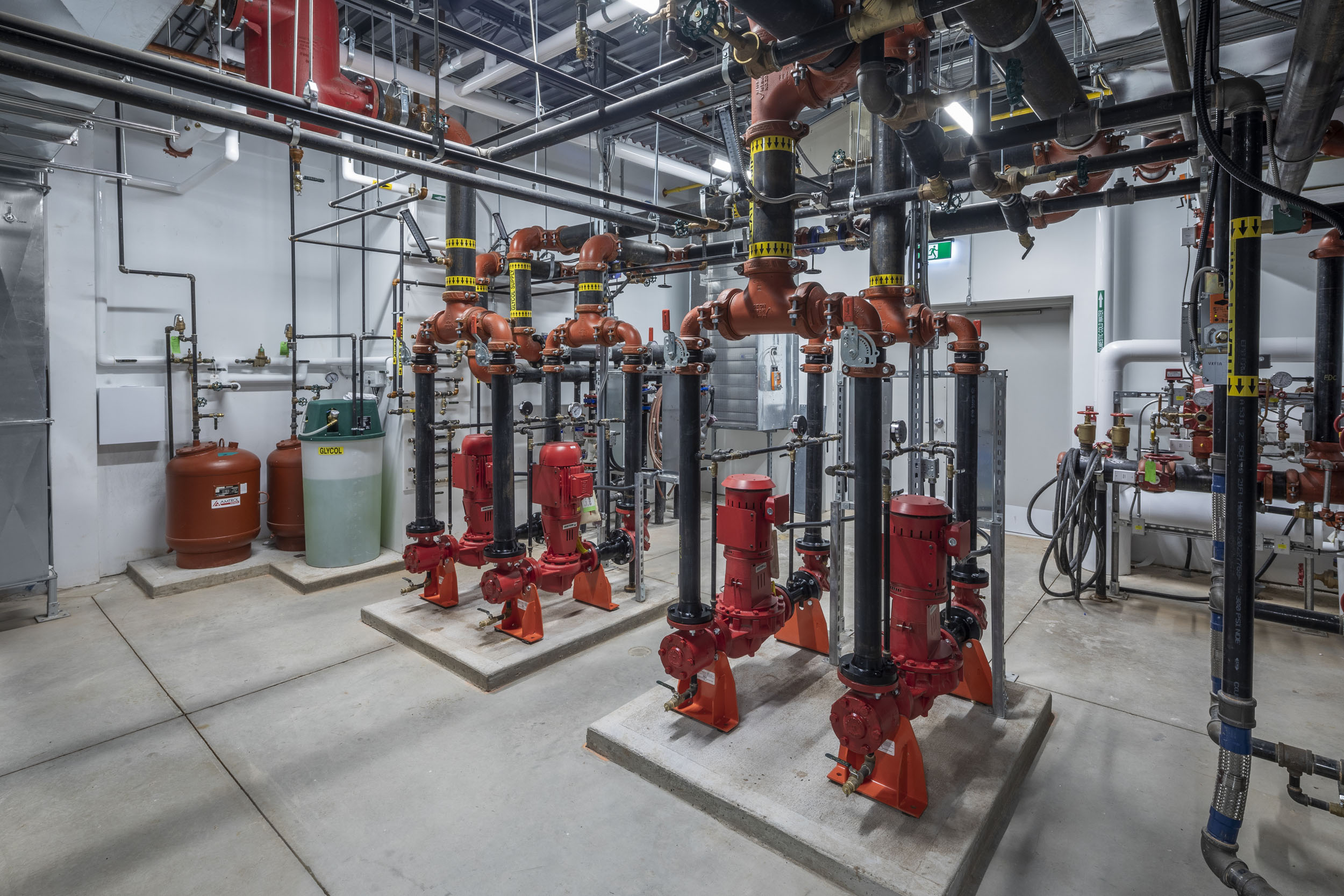Burlington, ON
Customer Experience Centre
Opportunity
Endress+Hauser, a privately owned Swiss Company with international operations, views their buildings as a gift to their employees, and it recognized its Burlington-based site had outlived its lifespan. The building was too small for its growing team, had poor interior controls, and not enough room to properly host its wide range of training, events, and equipment maintenance services. The goal was a new building in line with its LEED Silver Certification, an international standard for its new builds.
Response
A few blocks from its previous location, the new design prominently features a Process Training Unit, enclosed within a two-storey glass box at the entrance. The centre is arranged around a central atrium creating an open, bright environment. Training and laboratory space is found on the first floor, with a warehouse situated at the back. Neighbourhoods of working clusters are organized on the second floor, with a central stair connecting the levels. A private gym, change rooms and multifaith prayer rooms to support staff within the inclusive space. The mechanical systems respond to these unique typologies, with indoor heat pumps individually controlled by zone, and dedicated outdoor air (DOAS) units with a VRF dual core energy recovery system.
Sustainability
With the support of a detailed business case, Endress+Hauser leadership unanimously agreed to challenge its LEED Silver standard, targeting a LEED Gold and Zero Carbon Building (ZCB) Certification, an exciting first for a private company in Canada. Given the wide variety of spatial typologies, each was modeled separately to accurately predict the energy requirements. A geo field acts as the central plant, and 800 bi-facial solar panels grace the roof, with future capacity ready for hook up should it be required. The annual Energy Use Intensity (EUI) is 73.95 kWh/m2, and annual Green House Gas Intensity is 3.5 (Kg CO2/m2). Now Certified ZCB and LEED Gold, its success led to the decision to set a new international standard for Endress+Hauser, targeting ZCB in all new international facilities.
Services
Architecture, Interior Design, Laboratory Design, Mechanical Engineering, Sustainable Certification Facilitation
Sectors
Industrial, Science & Research, Workplace
Team Leaders
Drew Hauser
Ashraf Azeem
Mary Georgious
Michelle Austin
Adam McCaughan
Partners & sub consultants
WSP - Structural & Electrical Engineering
RWDI - Energy Consultants
MTE - Civil Engineering
GSP Group - Landscape Architects
Zon Engineering Inc - Solar Energy
Geo-Xergy Systems - Geothermal
G.S. Wark Construction - Construction Management
Genesis Property Development Inc. - Owner's Representative
Size
47,000 SQ. FT.
Sustainability:
ZCB Certified, LEED Gold Certified
Awards
CASE STUDIES
Watch Now: Endress+Hauser Customer Experience Centre CaGBC Presentation Endress+Hauser Customer Experience Centre, A New Net Zero Standard


