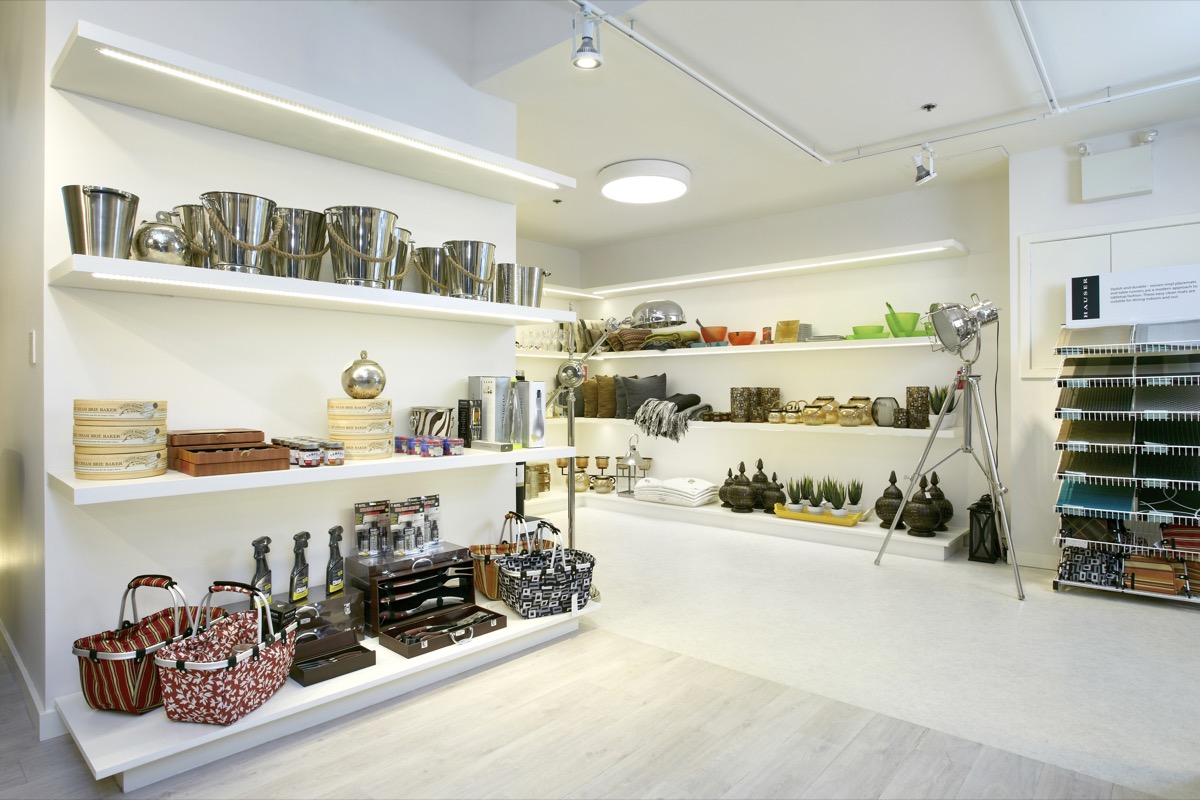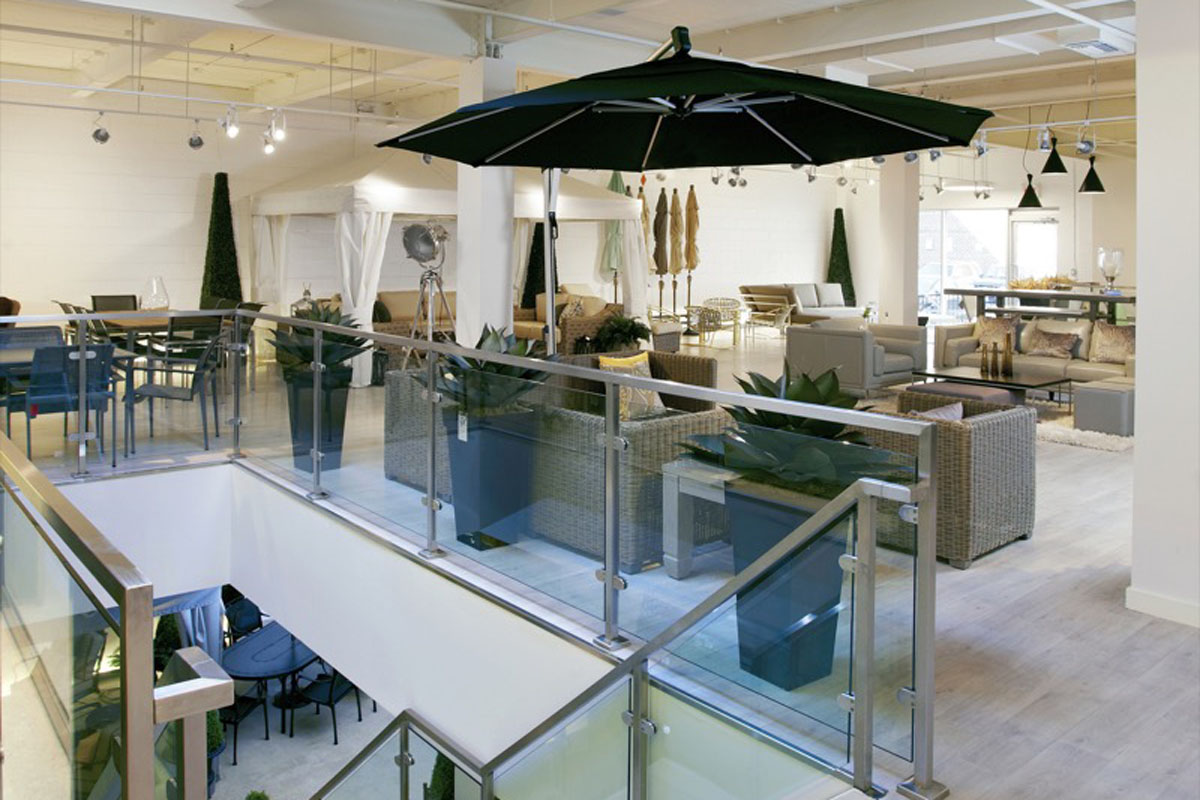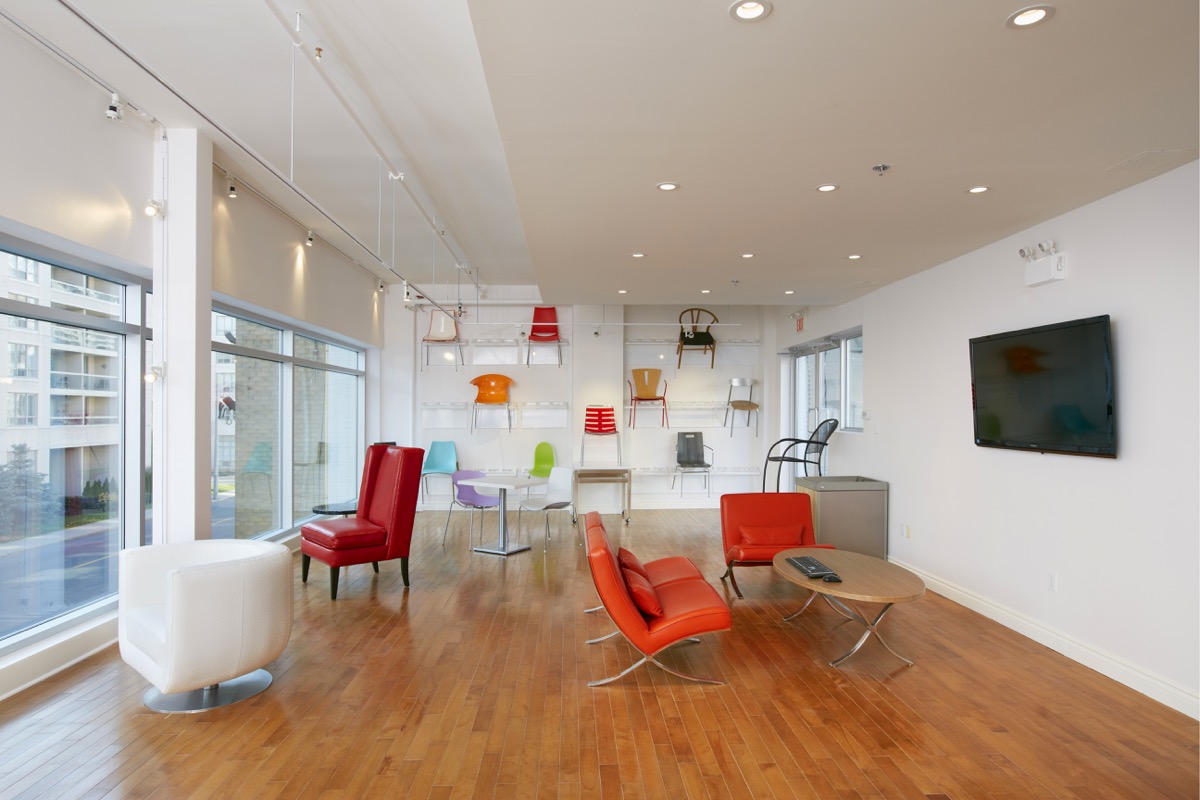Toronto, Ontario
Hauser Flagship Location
Our team transformed a former industrial hub into a dymanic flagship retail location, a showcase for Canadian made Hauser Furniture’s Company Store.
The location was formerly a publishing and printing warehouse. It was later converted into a gym and martial arts studio.
Hauser Furniture reworked the interior and exterior environments. We helped to create a furniture and accessories showroom on the main and lower levels. This is a stunning retail floor designed to best showcase its furniture. On the second level, we created a contract seating studio. It is a hub for urban planners, designers and architects.
Project Link
Services
Architecture, Mechanical Engineering
Sectors
Retail
Team Leaders
Partners & sub consultants
Quinn Dressel - Structure
Lighting Studio - Lighting Designs Inc.
Size
30,000 SQ. FT.


