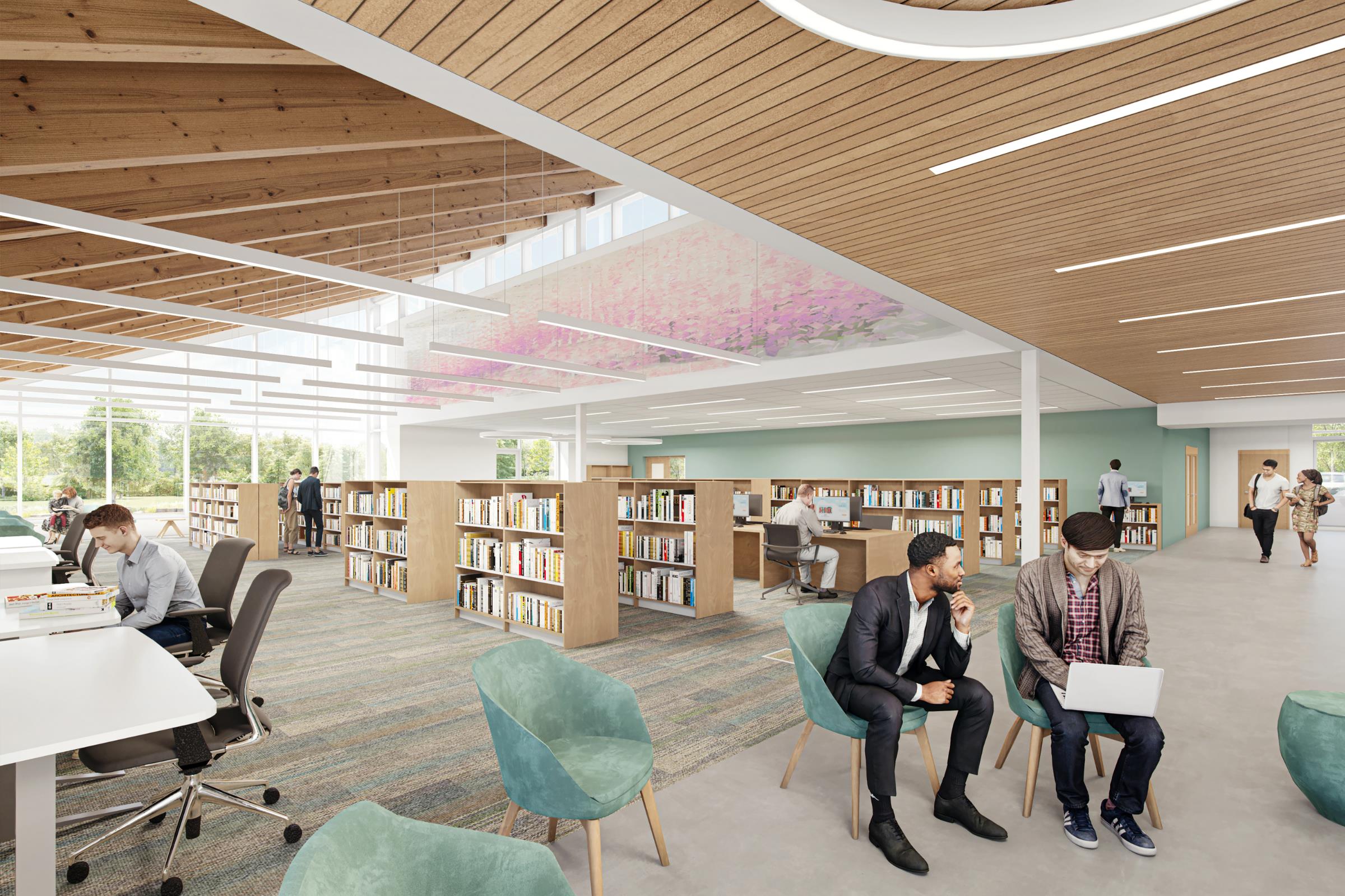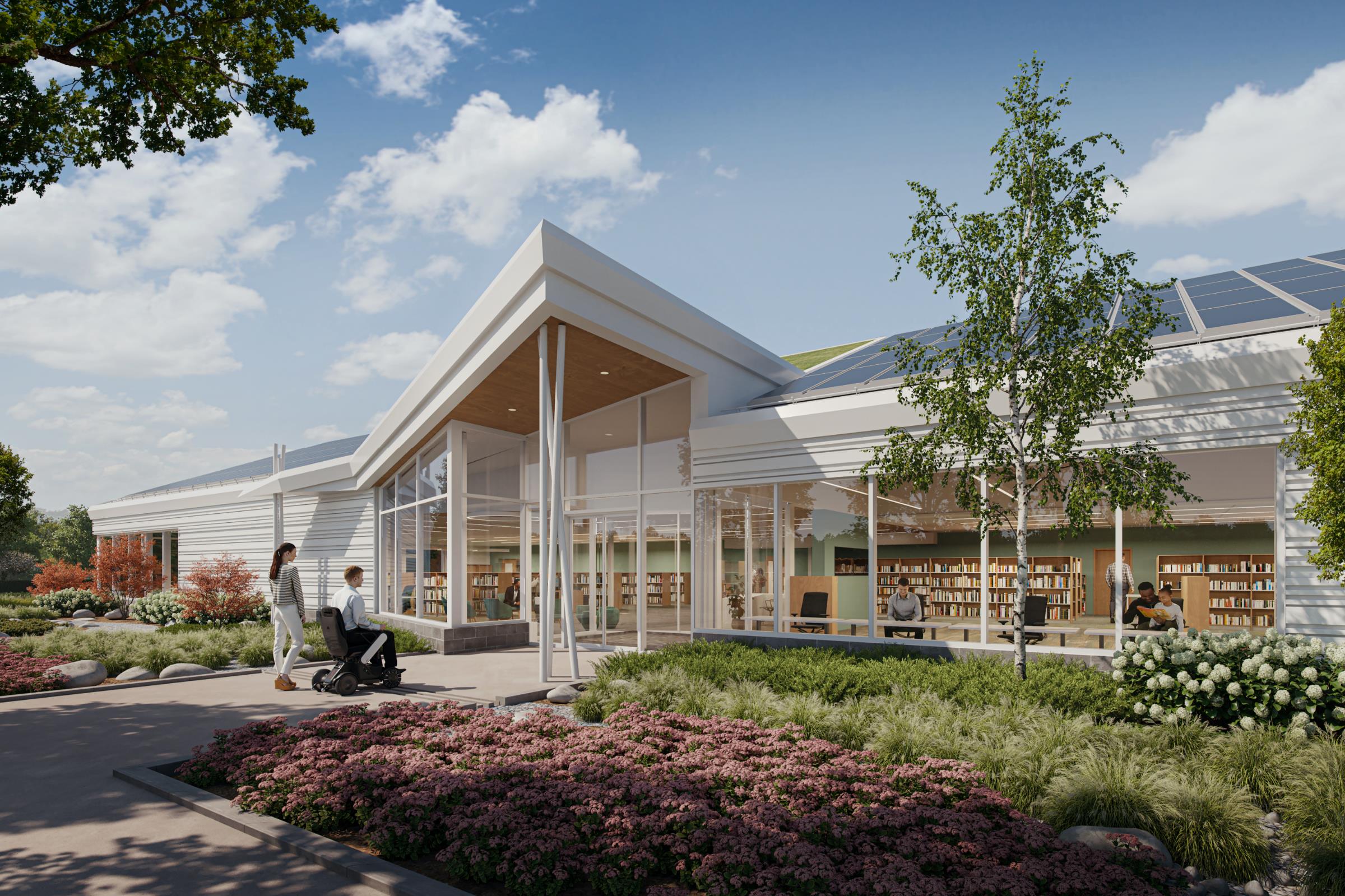Kitchener, ON
Community Branch
Opportunity
The new Community Branch for Kitchener Public Library will be one of the first buildings in the planned Rosenberg neighbourhood. This is a rare opportunity to contribute to the identity of a new neighbourhood, and the library placed emphasis on education, inclusion, and sustainability as a core part of its story. Part of a new Civic Commons, it must also consider how to eventually interact with a future community centre and elementary school planned on the site, setting the tone for what is to come.
Response
Programming begins with the landscape, with shaded areas, outdoor learning gardens and space for a future greenhouse. Its main entrance opens directly to a covered courtyard which carries the landscape inward. In addition to traditional library programming, there are areas for music and digital design, a smudging room, quiet and collaborative learning zones, and multi-purposes areas with a demonstration kitchen.The colour purple is prominent, honouring the Haudenosaunee People (the Treaty rights holders of the land, specifically the Haldimand Treaty of 1784.) Heat pump fan coils provide space heating and cooling, drawing energy from a 2-pipe system supplied by the building’s mechanical room plant, which has been decarbonized using a geothermal heat pump instead of the traditional boiler and chiller arrangement.
Sustainability
The target is Zero Carbon Building (ZCB) Certification. Working with the site, architectural and engineering systems signal this connection as a teaching tool. The high performance envelope is designed with a window to wall ratio of 29%. A geothermal field and solar offset additional energy demand. By decoupling space heating and cooling from ventilation, the mechanical system achieves greater efficiency, optimizing energy consumption by using a ‘DOAS’ air handler which can vary the volume of air according to real-time demand. A dual-core energy recovery system further reduces energy consumption, and removes the need to add more systems to condition the ventilation air.
Services
Architecture, Interior Design, Mechanical Engineering, Sustainable Certification Facilitation
Sectors
Civic
Team Leaders
Drew Hauser
Willems Ransom
Adam McCaughan
Mary Georgious
Partners & sub consultants
Stantec - Structure, Electric and Civil Engineering
4-Directions - Indigenous Engagement
SpruceLab - Indigenous and Community Engagement, Landscape Architecture
Village Consulting - Energy
Hanscomb - Cost Consulting
C3Px Engineering Inc. - Commissioning
Trophic Design - Landscape Architecture
Size
14,000 SQ. FT.
Sustainability:
ZCB Certification Target

