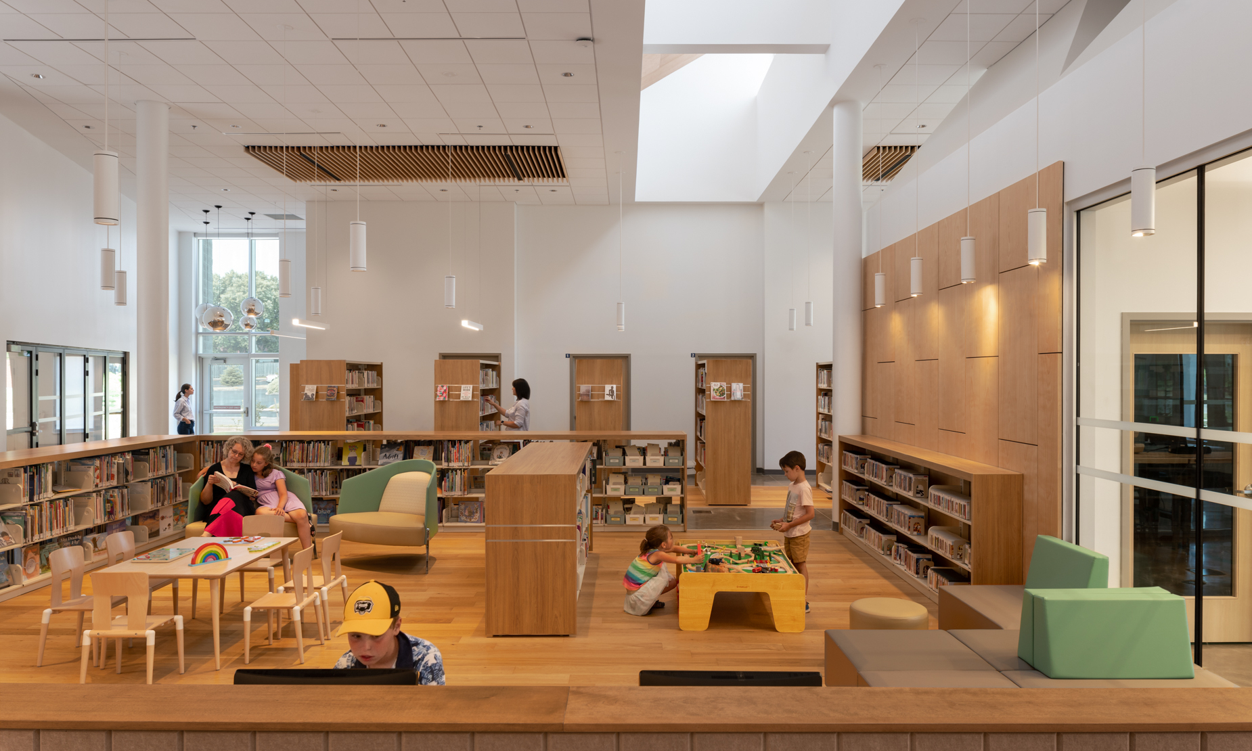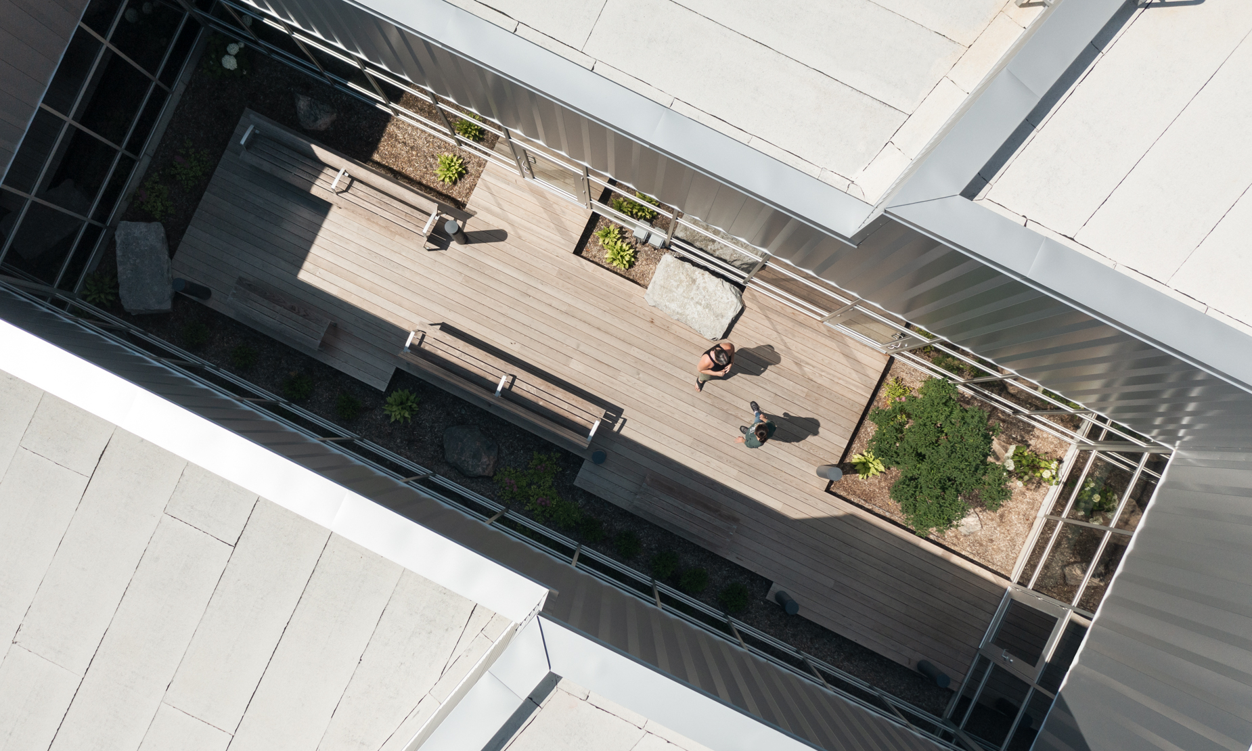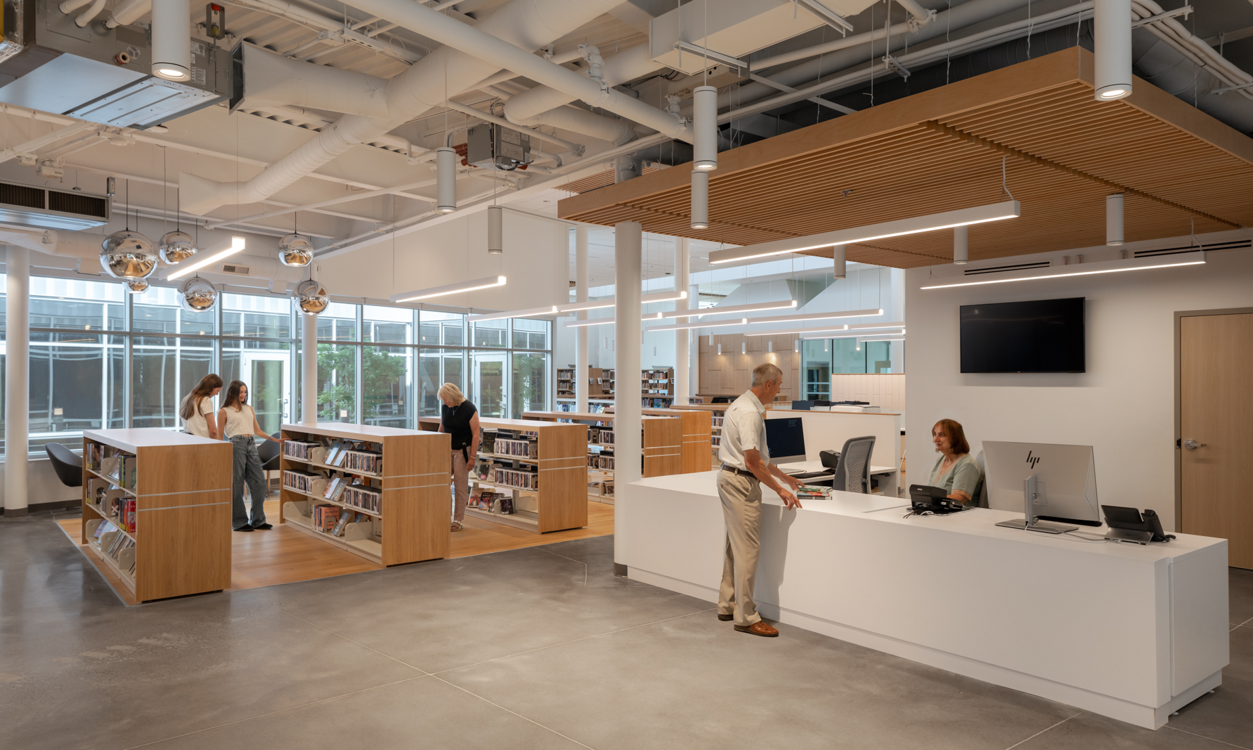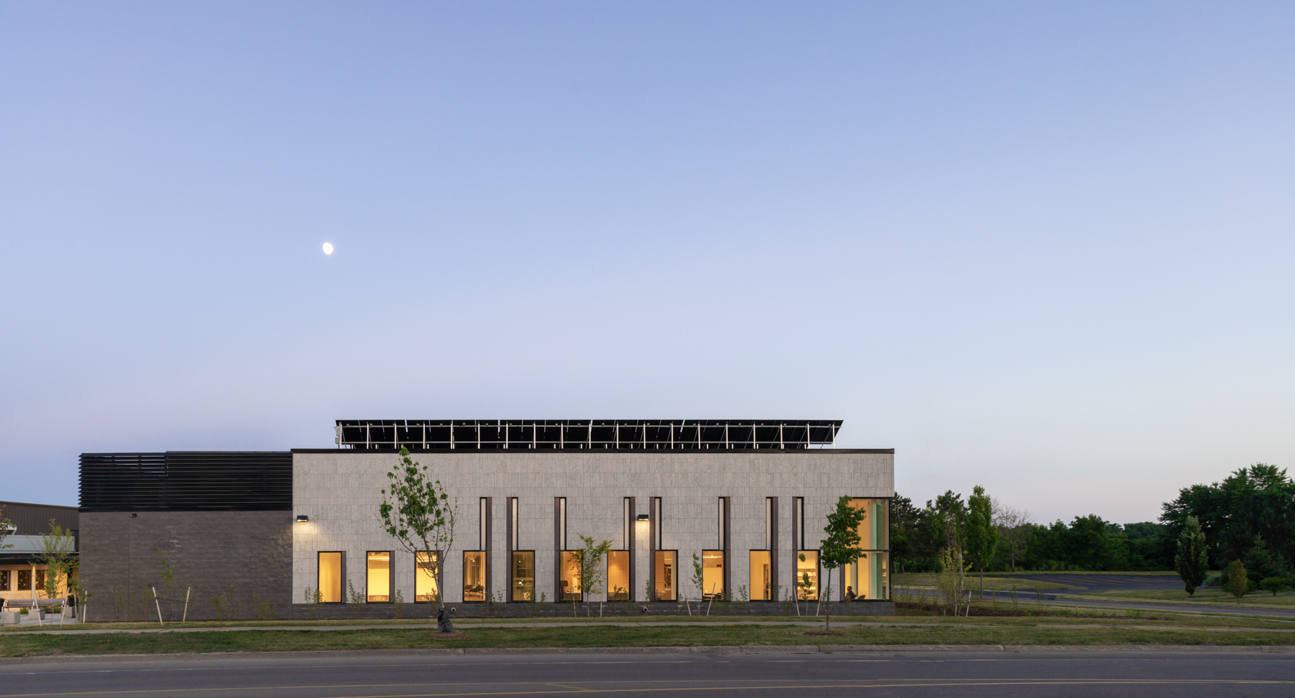Hamilton, ON
Valley Park Community Centre & Branch Addition
Opportunity
The Valley Park Community Centre is central to community life in this Stoney Creek neighbourhood. However, a lot has changed since the 1980s when it was first built. The area expanded and diversified, technology evolved, and there was a growing consciousness of its energy footprint. This was compounded by a library that could not meet the community demand.
Response
Rethinking the entry sequences into the centre opened sightlines without compromising the delineation of zones for its multi-generational community. The award-winning addition features an interior courtyard, central skylight, and window-lined north side which flood the library with diffused natural light throughout the day. The arrangement of space within the library forms a clear pathway through zones including maker space, children’s and teenage area, general collections, and multi-purpose rooms. A new domestic water heating system with a recirculating pump serves the renovation and addition, and low flow plumbing fixtures incorporated throughout. Within less than a year of reopening, the library rose from 15th to the 3rd most visited libraries in Hamilton Public Library’s network.
Sustainability
The LEED Gold design has a high-performance envelope with strategically placed glazing. Mechanical systems were assessed for their impact on capital cost, ease of maintenance and long-term operational cost, leading to the choice of an air-cooled variable refrigerant flow (VRF) system coupled with a dedicated outdoor air system (DOAS). A 30kW system with 90 solar panels is located on the roof offsetting 25% of the library’s expected demand. Stormwater captured on the areas of new roofing is directed to the planted bioswales where it travels along the contours of the property to maximize infiltration to the local aquifer. Models estimate a 60% reduction in energy usage against a traditional addition.
Services
Architecture, Interior Design, Mechanical Engineering, Sustainable Certification Facilitation
Sectors
Civic
Team Leaders
Drew Hauser
Adam McCaughan
Mary Georgious
Partners & sub consultants
WSP — Structural
WSP – Electrical
IBI Group — Civil/Landscape
Novita — Audio/Visual
CFMS West — Commissioning
WSP — Building Envelope
Hanscomb — Cost Consulting
Filer Engineering Ltd. — Mechanical Engineering (Recreation Centre)
NRG Consultants — Electrical (Recreation Centre)
Kalos Engineering — Structural (Recreation Centre)
Size
26,500 SQ. FT.
Sustainability:
LEED Gold Certified



