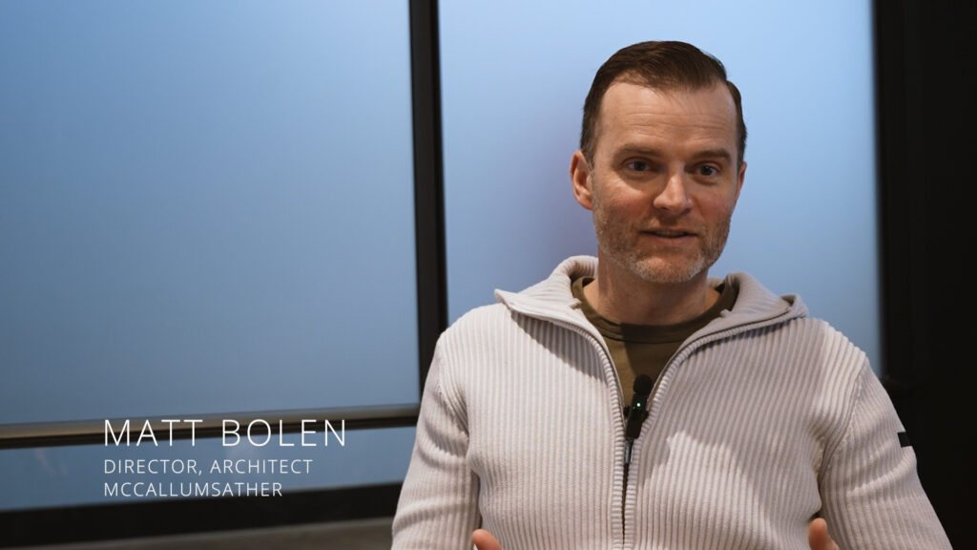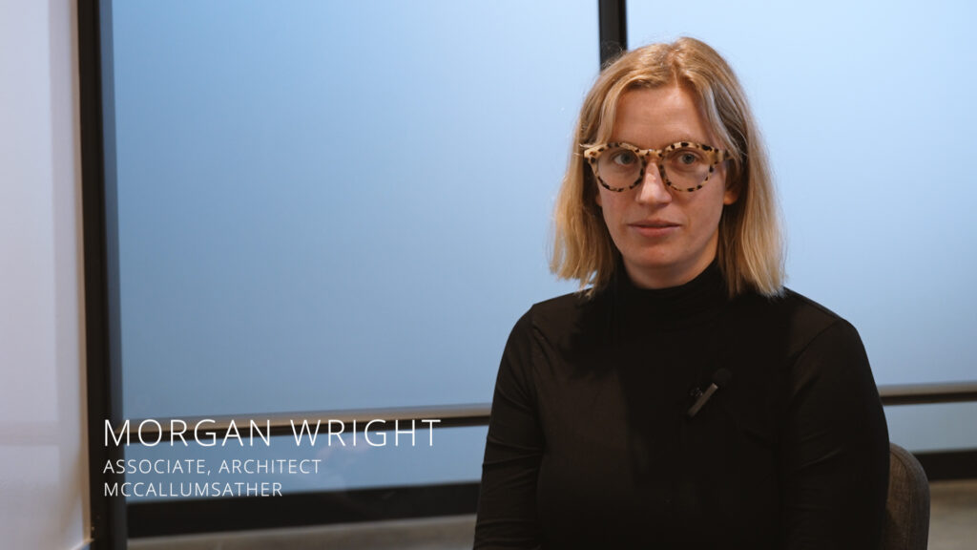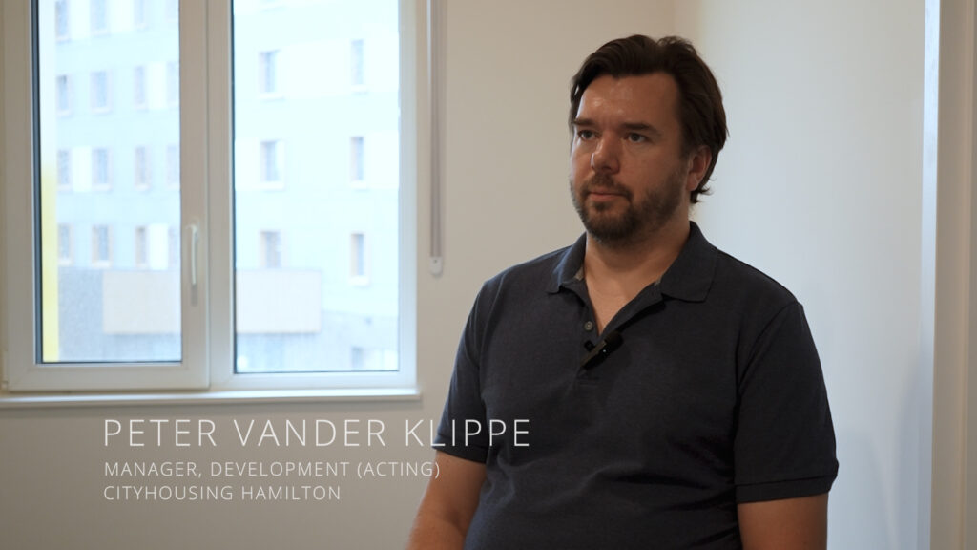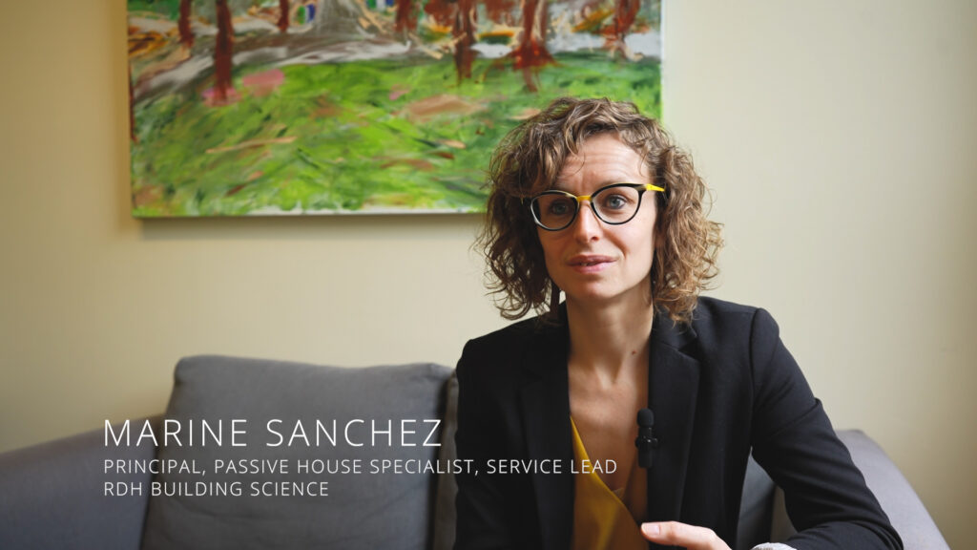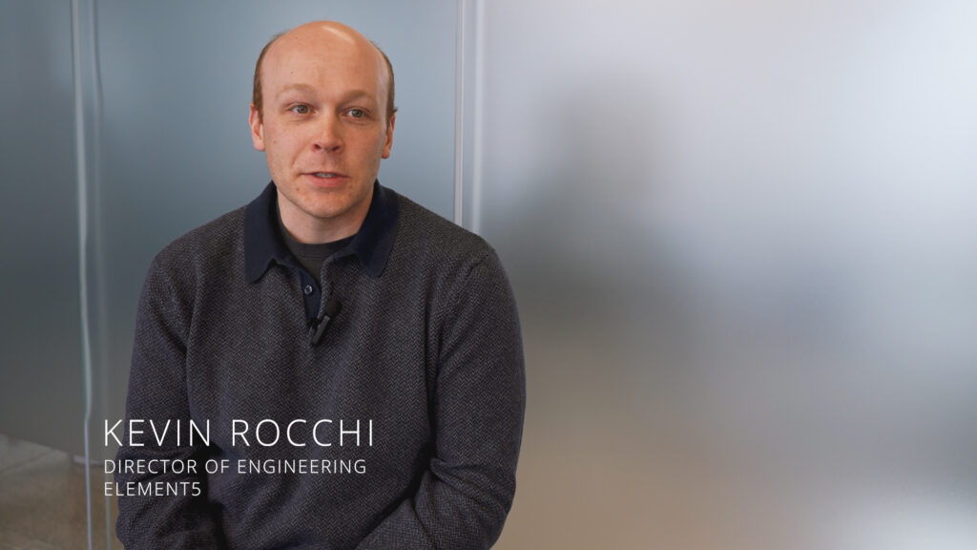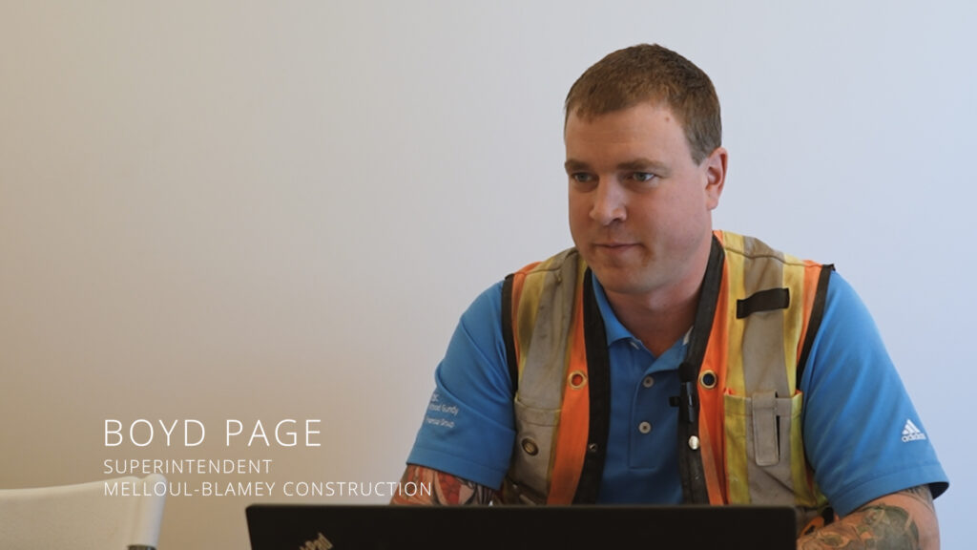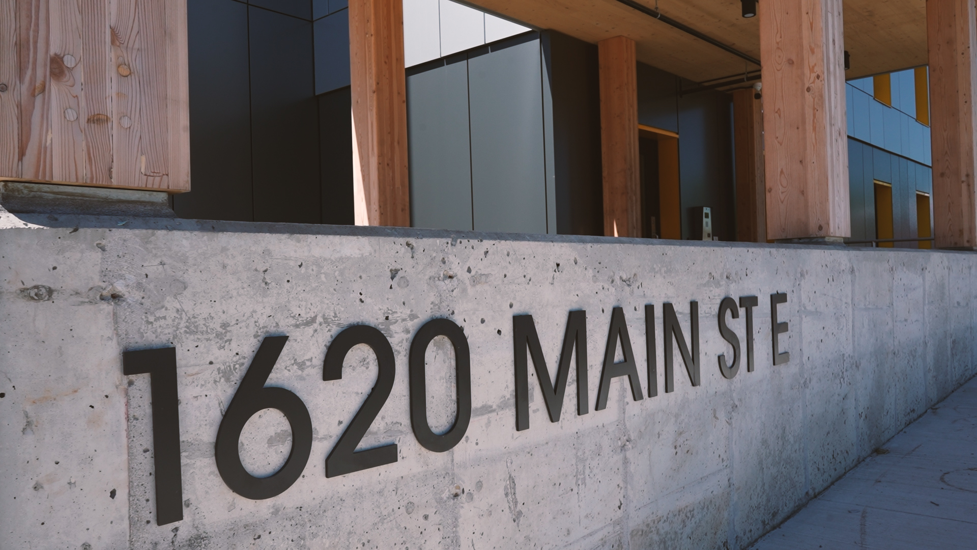mcCallumSather has produced a new 10-minute feature video documenting the vision, process, and impact of 1620 Main St. E. – one of Ontario’s largest multi-residential Passive House projects, built in 12 months.
This film offers a direct look into what’s possible when speed, sustainability, and collaboration drive every decision. Through interviews with members of the integrated design-build team, the video explores the challenges, innovations, and lessons that shaped this groundbreaking project.
1620 Main St. E. redefines expectations for what affordable housing can be. Built using prefabricated modular components and designed to meet the rigorous standards of Passive House certification, the 42-unit building is energy-efficient, low-carbon, and permanently affordable. Its delivery, concept to occupancy in 18 months, offers a replicable model for municipalities, developers, and housing providers facing urgent demand.
“The idea was that we could take something that we’ve done, a design and a template that we knew was successful in working with other non-profits.” says Matt Bolen, Director, Architect at mcCallumSather. “We knew that this housing solution would work for CityHousing Hamilton because we got the positive feedback, we knew that it not only met the the bar that they were trying to hit in terms of providing much needed housing for the people.”
The video highlights key design strategies, integrated project delivery, and the seamless coordination between the expanded team. It’s a case study in how complex projects can move quickly without sacrificing quality or long-term performance.
Watch the teaser video below and stay tuned for the release of the full-length video coming soon!
