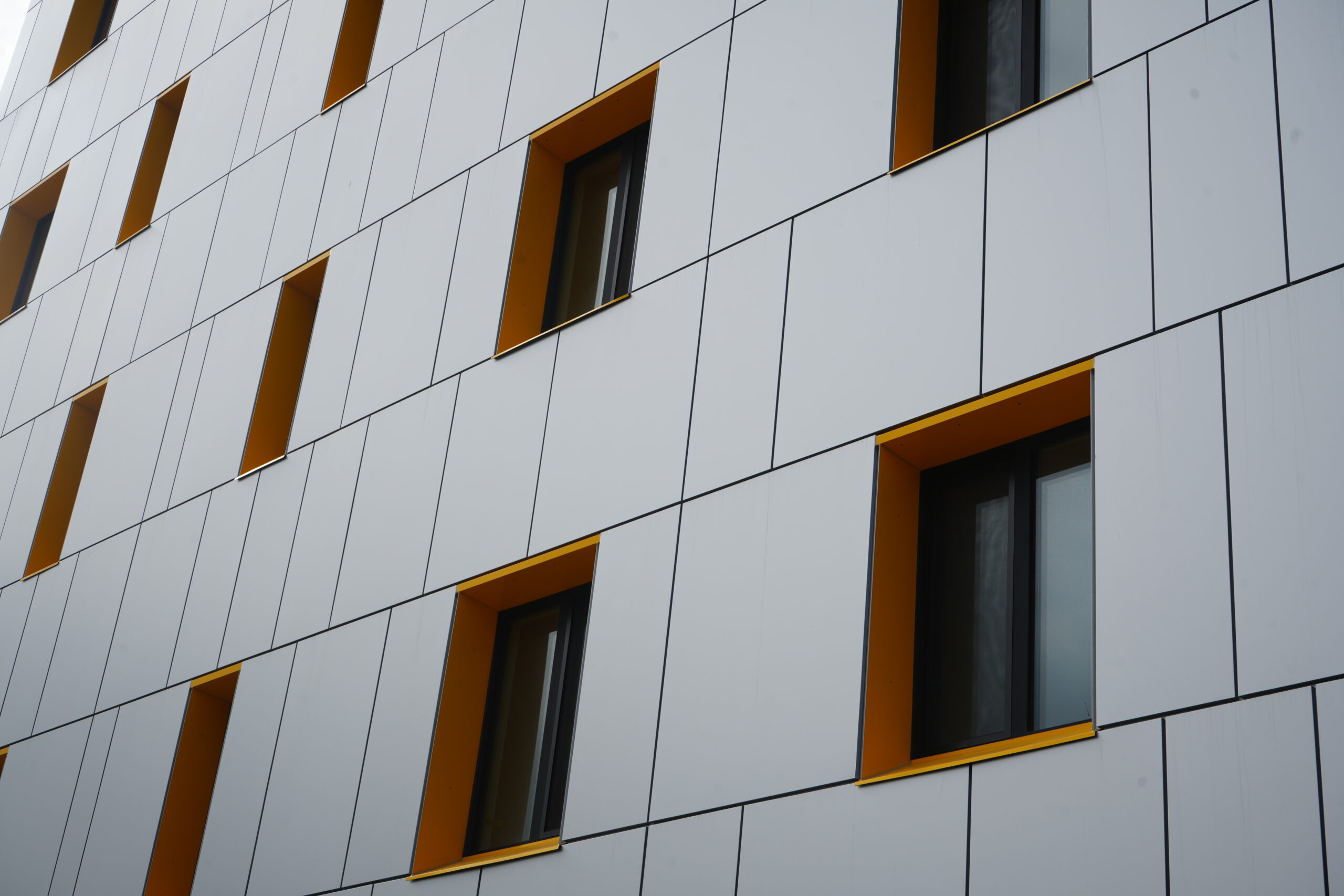The full 10-minute feature video on 1620 Main St. E. is now available.
This project brings together Passive House design, mass timber construction, and rapid delivery methods to address one of the most pressing challenges in our communities—how to deliver high-performance, affordable housing on a fast timeline and within a dense urban context.
Located in Hamilton, Ontario, 1620 Main St. E. pushed our team to rethink what’s possible when sustainability, speed, and buildability need to align. It tasked us with combining the design and construction strategies we know well—Passive House, mass timber, and prefabrication—into a solution that could be built quickly and perform for decades to come.
The video features insights from Matt Bolen and Morgan Wright of mcCallumSather, Marine Sanchez of RDH Building Science, Kevin Rocchi of Element5, Boyd Page of Melloul-Blamey Construction, and Peter Vander Klippe of CityHousing Hamilton, who speak to the vision, collaboration, and precision this project required. Through their perspectives and behind-the-scenes footage, the story of 1620 Main unfolds from the early design intent to fabrication and construction.
This is more than a case study. It’s a look at what’s possible when housing innovation is treated as urgent, necessary, and achievable.
Watch the full video below







