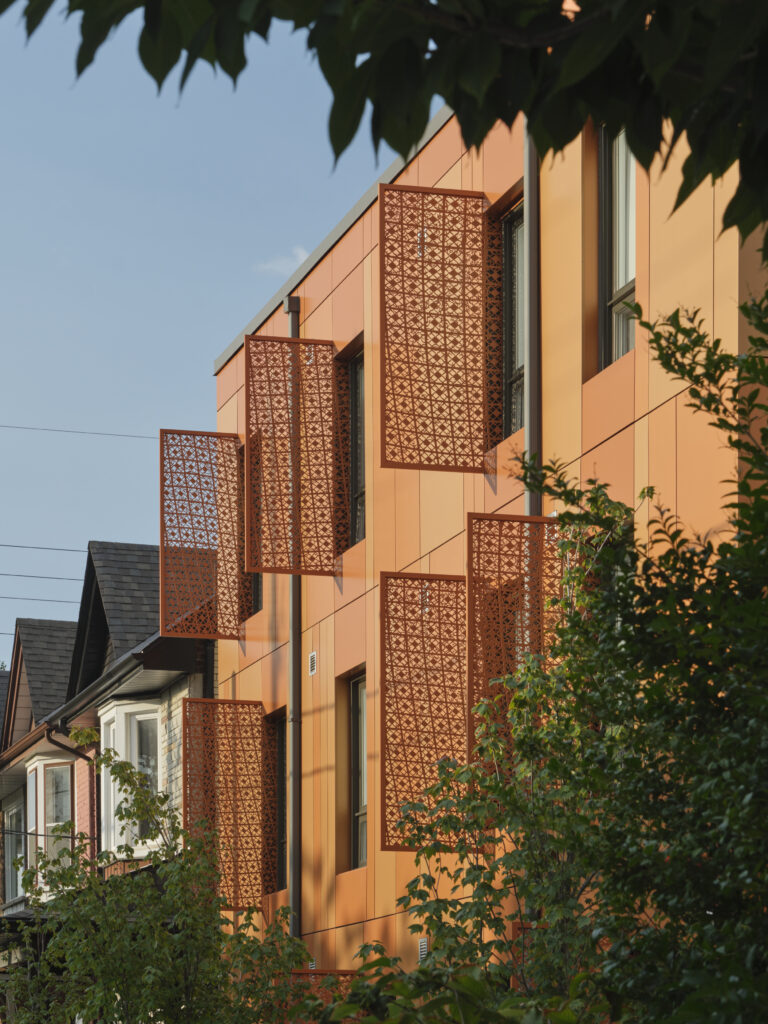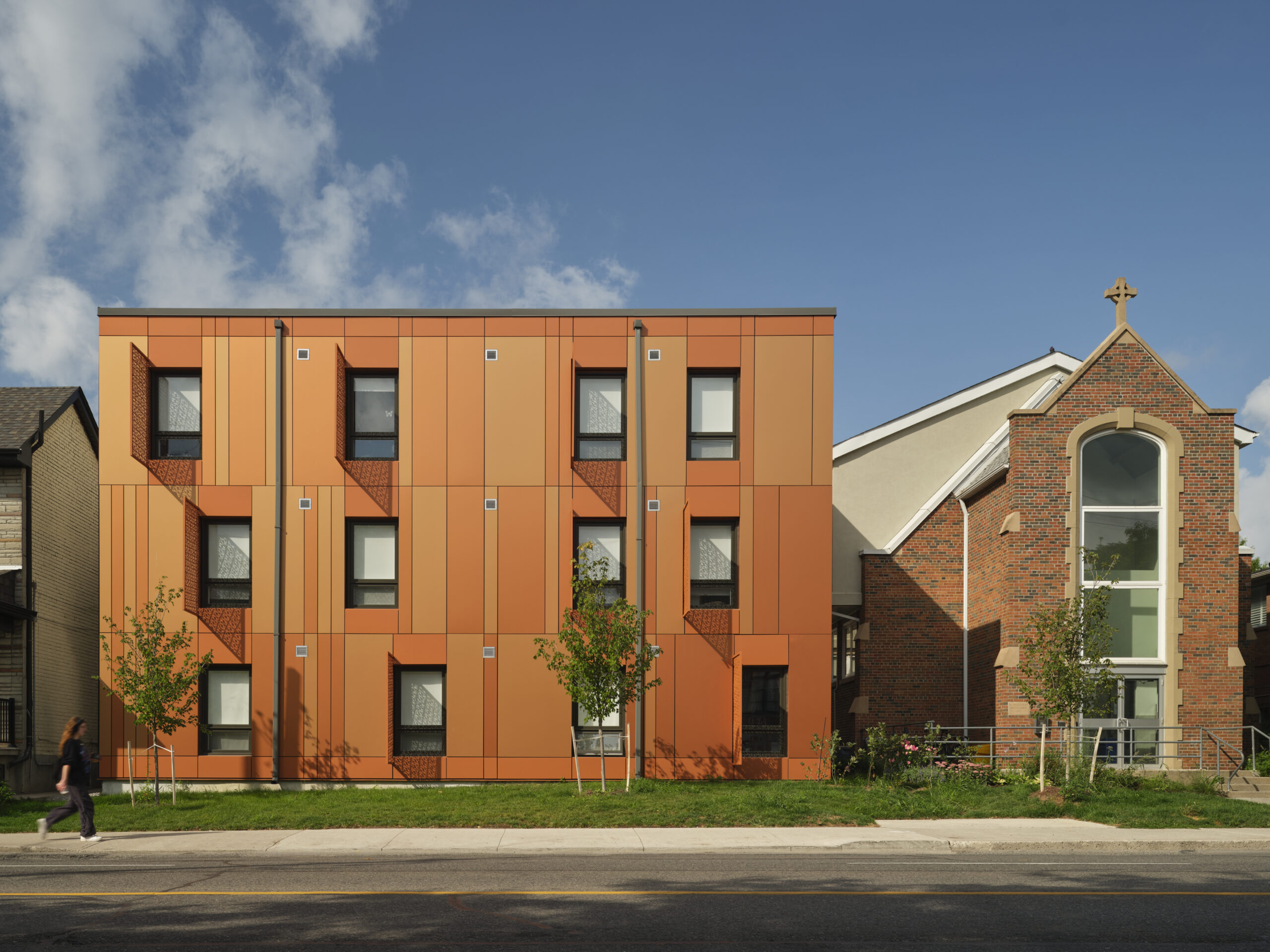In Canada’s largest city, construction never ends. For most of the last decade, Toronto’s skyline has been home to more cranes than any other city in North America, with a bevy of road closures and concrete trucks to show for it all below. But while the pace of change seems relentless, individual projects drag on for years. A hole in the ground in 2020 might welcome its first residents in 2026, with high-rise construction itself buffeted by years of approvals, meetings and planning application. At 1120 Ossington, however, a sliver of the city has changed much more quickly. And it has changed for the better.
Tucked between a converted church and a tightly packed row of century-old houses on a low-rise stretch northwest of downtown Toronto, the modest three-storey building was assembled in just 17 days. Designed by local firm Smart Density with Hamilton’s mcCallumSather as architects of record, the project leveraged a panelized, tilt-up mass timber system to rapidly deliver new housing. It utilized three-ply cross-laminated timber sourced from Ontario forests, thereby presenting a viable alternative in a building industry still dominated by steel and concrete.
Read the full article: https://www.azuremagazine.com/article/supportive-housing-1120-ossington-smart-density/








