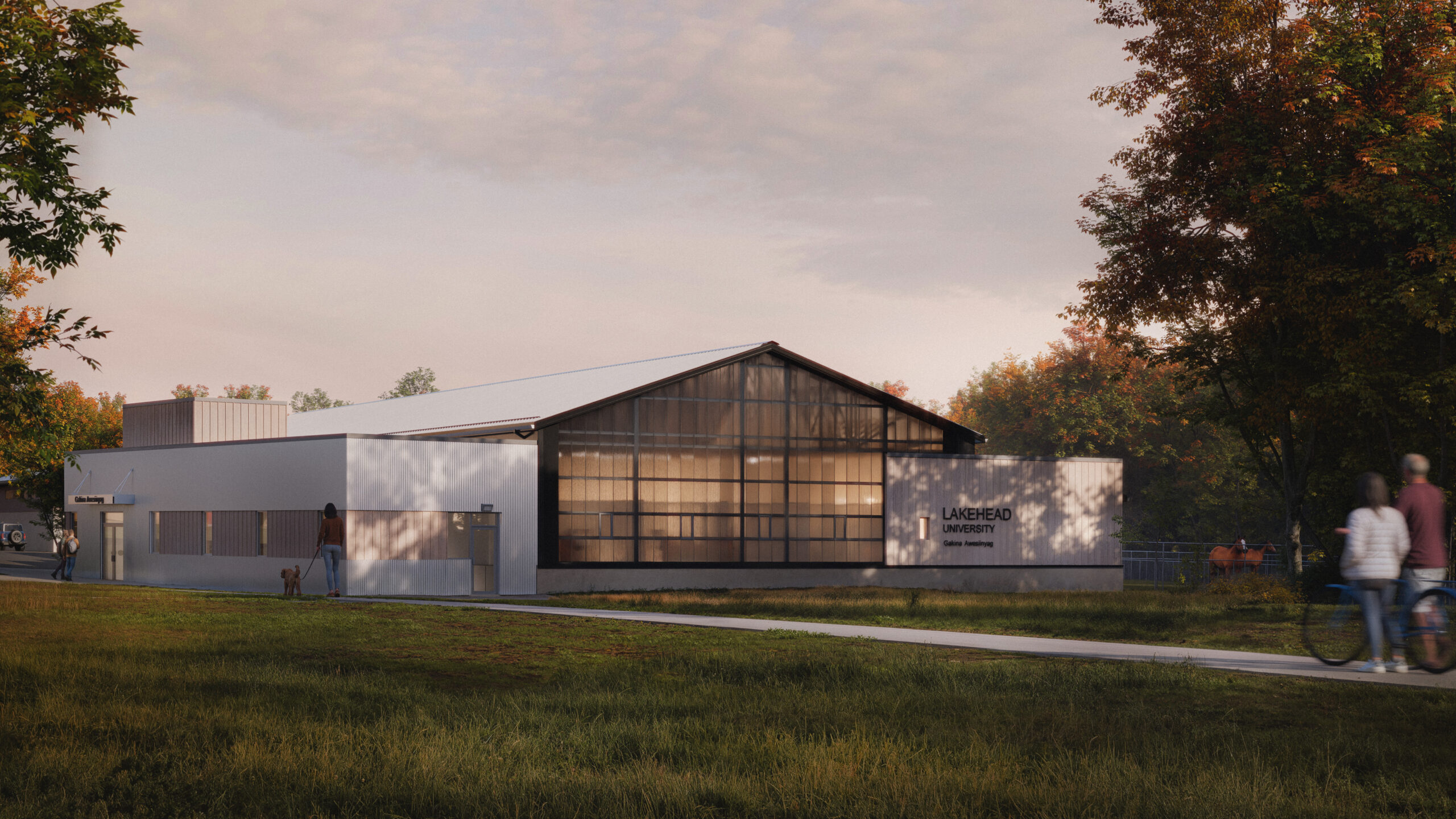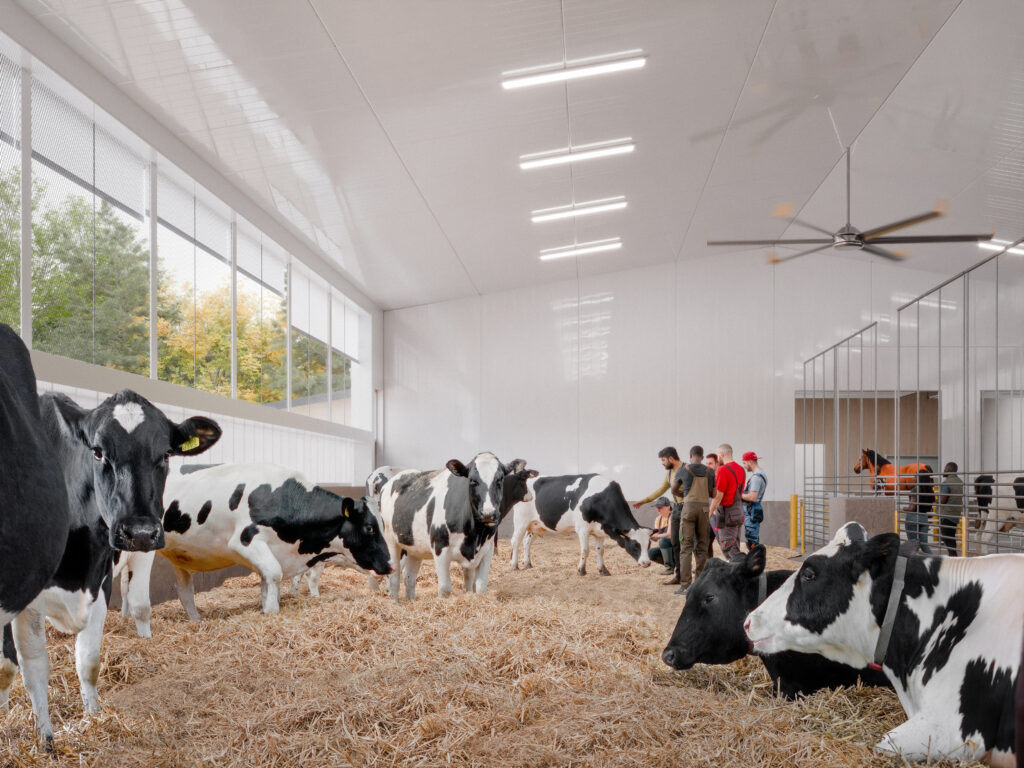
Lakehead University
Gakina Awesiinyag
Opportunity
There is a critical shortage of veterinarians in northern Ontario, particularly across rural, remote, and Indigenous communities, where access to both large and small animal care is limited. This shortage affects community well-being, the growing agri-food sector, and the health of animals across the region. To address these challenges, a new facility was required to support Lakehead University’s Collaborative Doctor of Veterinary Medicine Program, developed in partnership with the University of Guelph’s Ontario Veterinary College. It is Canada’s first veterinary program created specifically to recruit and train students from northern Ontario communities to serve rural and underserved areas. The vision called for a facility that could support clinical and academic training, foster hands-on learning with both large and small animals, and integrate Indigenous perspectives and relationships with the land as a core part of the program.

Response
A collection of new and adapted buildings was designed to meet the program’s diverse and technical demands. The new animal facility takes its cues from traditional agricultural forms, using a double-pitched roof and translucent polycarbonate cladding to create a naturally lit, ventilated, and durable structure. Operable wall sections bring daylight and airflow into animal areas, while interior layouts support direct interaction between students and animals in a calm, observable environment. Renovations to existing buildings on campus consolidate clinical labs, anatomy and pathobiology teaching areas, and student support spaces, creating a cohesive academic environment. Each space is planned with clarity and function in mind, minimizing stress for animals and maximizing learning opportunities for students.
Sustainability
Informed by an energy model analysis, the mechanical system renovations are upsized to serve the entire building, with an optimized HVAC system designed for future connections to sustainable resources. The addition of a roof sheet air/vapor barrier, polyiso rigid insulation, closed cell spray, and new double-glazed thermal unit glazing increases the R value to the high-performance envelope. The rubber floors have a high recycled content and the design reused existing terrazzo flooring where possible. Labs are outfitted with prefinished metal casework and energy efficient low flow fume hoods.
Project Facts

-
Markets
Education
Science & Research -
Services
-
Location
Thunder Bay, Ontario
-
Size
25,833 sq. ft.
Team Leads

Partners and Consultants

PARTNERS
CONSULTANTS
Stantec - Structural, Electrical & Civil
DairyLogix - Large Animal Facility & Equipment Specialist
RWDI - Acoustics
Vortex Fire - Code
XGC - Cost
Crop Quest Inc. - Nutrient Management Consultant





