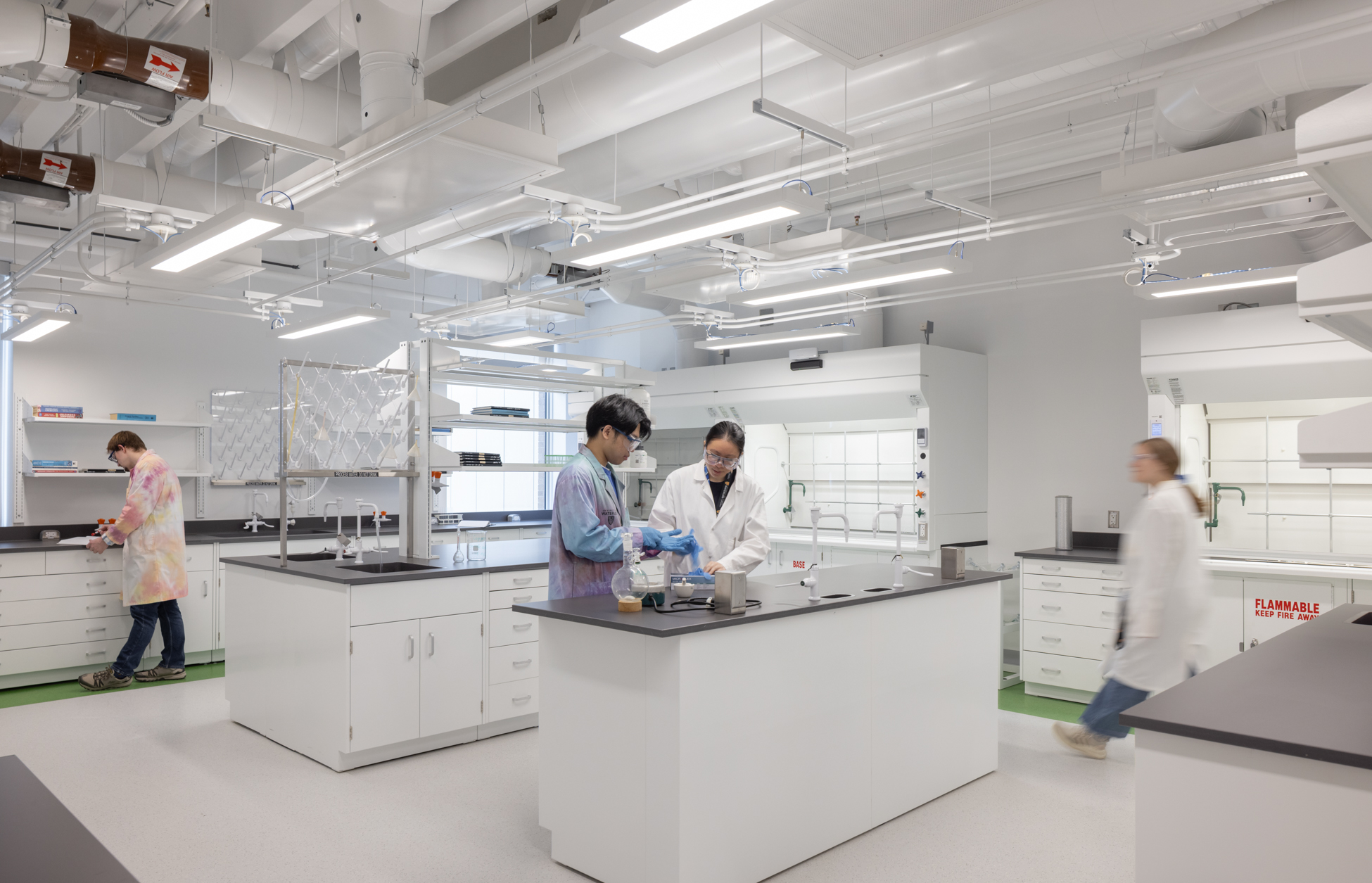HAMILTON, ON — The University of Waterloo celebrated the completion and grand opening of the Earth Sciences & Chemistry (ESC) Building Third-Floor Renovation on November 11, 2025. The design by mcCallumSather is an ambitious transformation that reimagines a 1960s-era facility as a modern, collaborative research environment designed for the future of scientific discovery.
Once defined by fragmented layouts and aging infrastructure, the original building has been reconfigured into an open, connected research hub that reflects contemporary approaches to science. The project marks the first phase of a broader multi-year renewal across the ESC complex, setting new standards in design, flexibility, and sustainable building systems.
“Breathing new life into an old friend” is how the University’s project leadership describes the revitalized space; a nod to both the cultural significance of the building and its renewed relevance for today’s research community.
At the heart of the renovation is an equitable, modular lab strategy developed to support eight graduate research groups. The labs, designed around best-practice standards and refined through deep engagement with faculty and students, now feature custom casework layouts that can adapt to evolving research needs without major reconstruction.
“We’ve taken 1960s brutalist labs and made them equitable, modern, and world-class. These are spaces researchers will be proud to work in and share with their peers.” says Liam Brown, Principal, Architect at mcCallumSather.
To strengthen collaboration and improve the daily experience of researchers, a previously double-loaded corridor has been transformed into a glazed, single-loaded passage with views, daylight, and a series of arched alcoves and team spaces. These sculpted, modern arches reinterpret the building’s original geometry while introducing warm, human-scaled areas for informal work, discussion, and interdisciplinary connection.
Because the building dates back to the 1960s and contains complex legacy infrastructure, mcCallumSather’s mechanical team played a critical role in the renovation. The project introduces a suite of high-performance, energy-efficient systems that prepare the building for future connection to the University’s low-carbon district energy network.
Key mechanical features include:
- Upgraded ventilation and temperature controls that provide stable, efficient conditions for research
- A new heating and cooling system that lets each room operate independently while reusing heat from one area to support another
- Equipment that allows the building to connect to future low-carbon campus energy systems
- Energy-efficient fume hoods with automatic controls to reduce ventilation loads A dedicated outdoor air system that delivers fresh air more efficiently and supports the needs of active research labs
- A high-performance exhaust system designed to improve safety and reduce energy waste
These innovations modernize the building’s performance while supporting a research-intensive program with strong safety requirements.
“There’s a lot of exciting technology here. Complex controls, low-temp heat pumps, sash closers. It’s all been introduced to optimize how we run the system from an energy efficiency point of view.” Says Mary Georgious, Principal, Mechanical Engineering Lead at mcCallumSather.
The ESC renovation was delivered through a highly coordinated design process that balanced modernization with the realities of constructing within an occupied research building. Multiple layers of infrastructure, some original to the building’s 1960s construction, were integrated, upgraded, or reworked to align with modern standards.
-30-
Media Contact
Alicia Giammaria
Senior Public Relations and Communications Manager
mcCallumSather
aliciag@mccallumsather.com
www.mccallumsather.com







