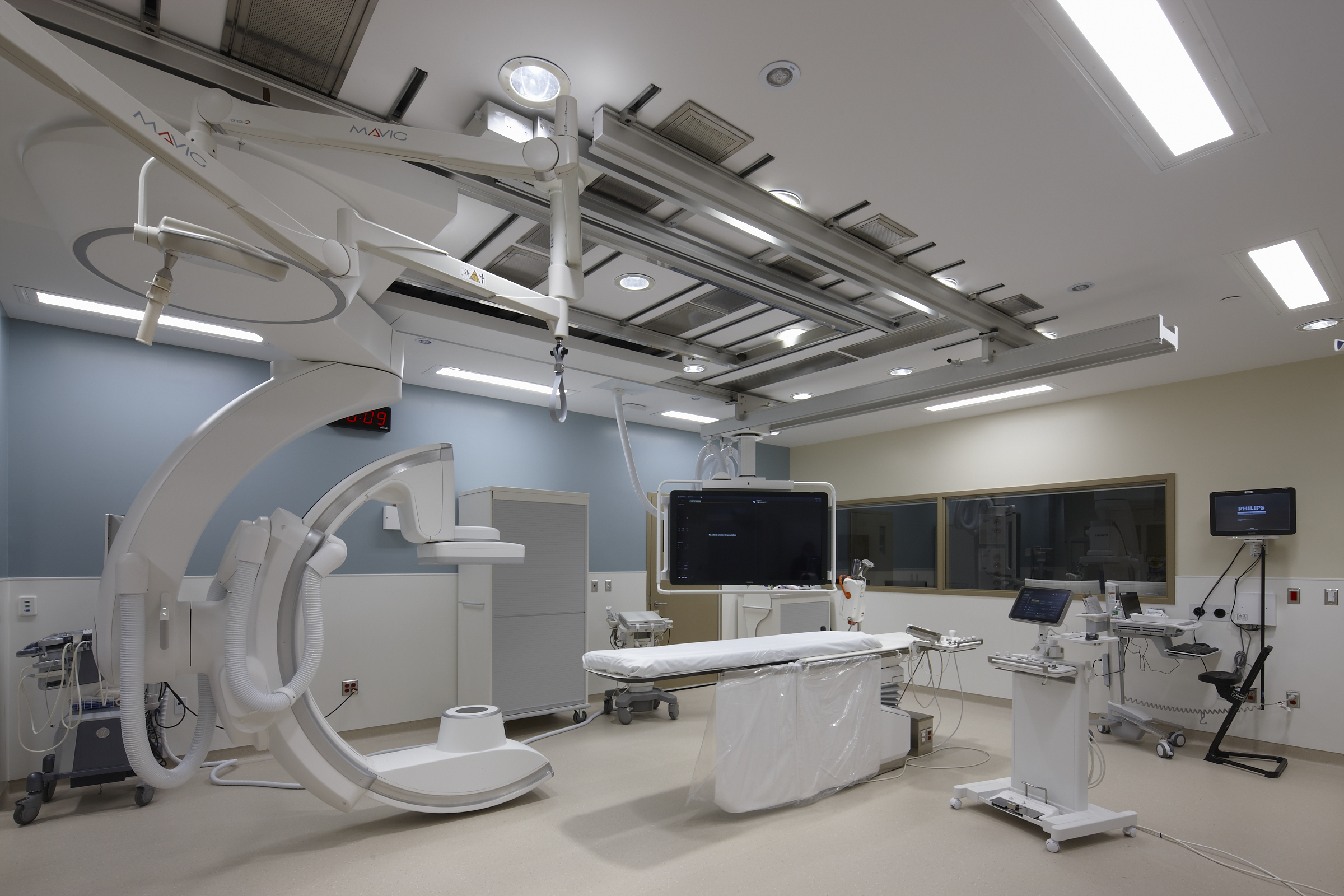
Hamilton Health Sciences
Diagnostic Imaging Inter-Vascular Suite
Opportunity
Hamilton Health Sciences had the opportunity to add specialized Phillips Diagnostic Imaging Equipment to its Hamilton General Hospital location, making it one of two locations in Canada to offer this option to patients. The space was carved from an area adjacent to the emergency room, and the challenge was to design a space that had the capability of an operating room with the ability to conduct invasive procedures, coupled with the dual purpose of an imaging suite.
Response
The suite is laid out to accommodate the specialized Phillips equipment, Stryker boom, and laminar flow diffuser which encircles the patient bed. The room features a complex lighting plan which pairs with the demands of the imaging equipment. A new fully redundant air handling unit was integrated into the design of the IVR suite, meeting CSA z317.2 requirements and tied to the central plant for chilled water and glycol for heating. The unit is equipped with energy recovery piping and tied to the emergency power and can operate at 100% OA in case of an outbreak. The installation of the new equipment was coordinated with the existing network of systems and constraints within the ceiling.
Project Facts

-
Markets
-
Services
-
Location
Hamilton, Ontario
-
Size
2,000 sq. ft.
Team Leads

Partners and Consultants






