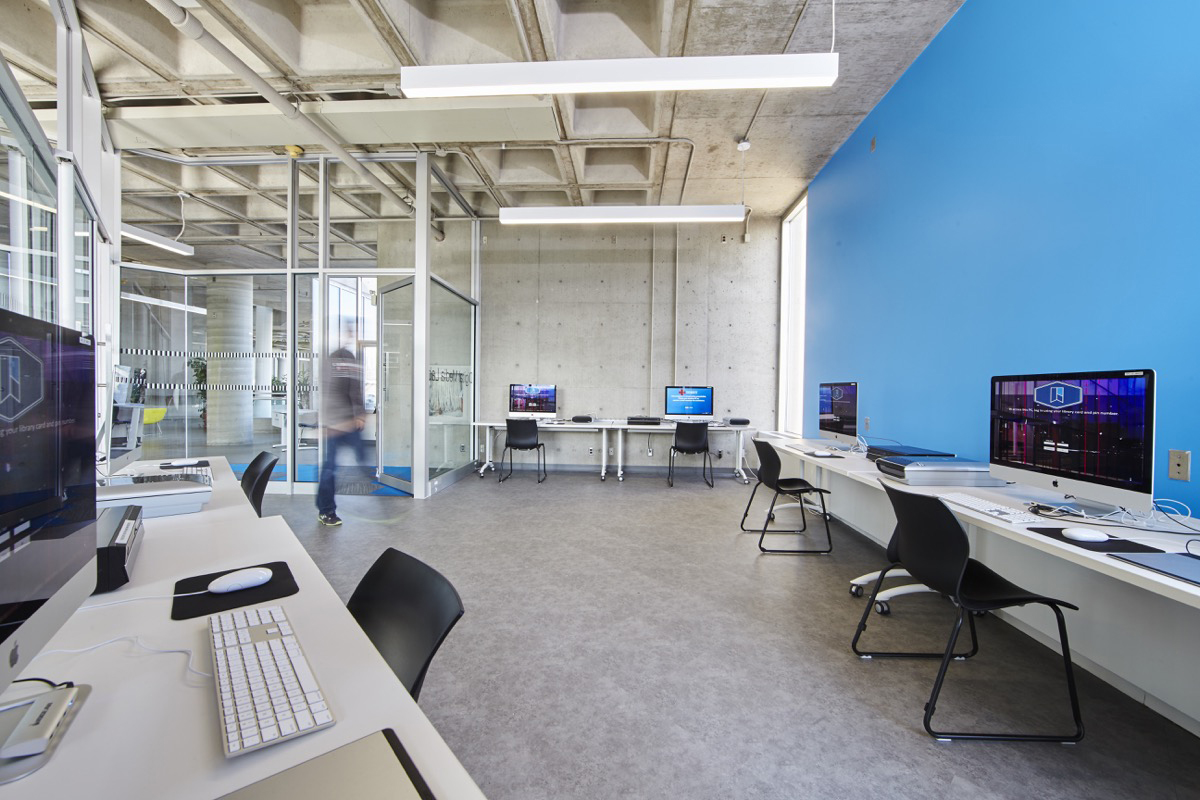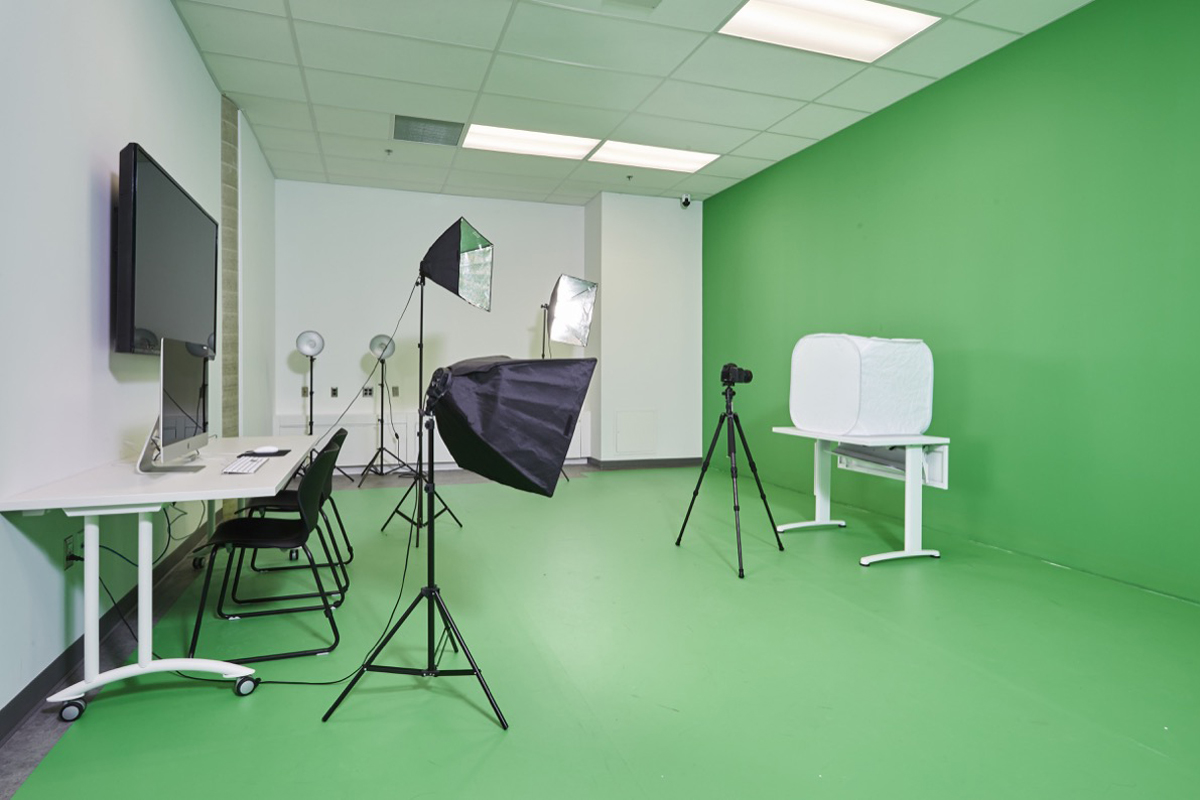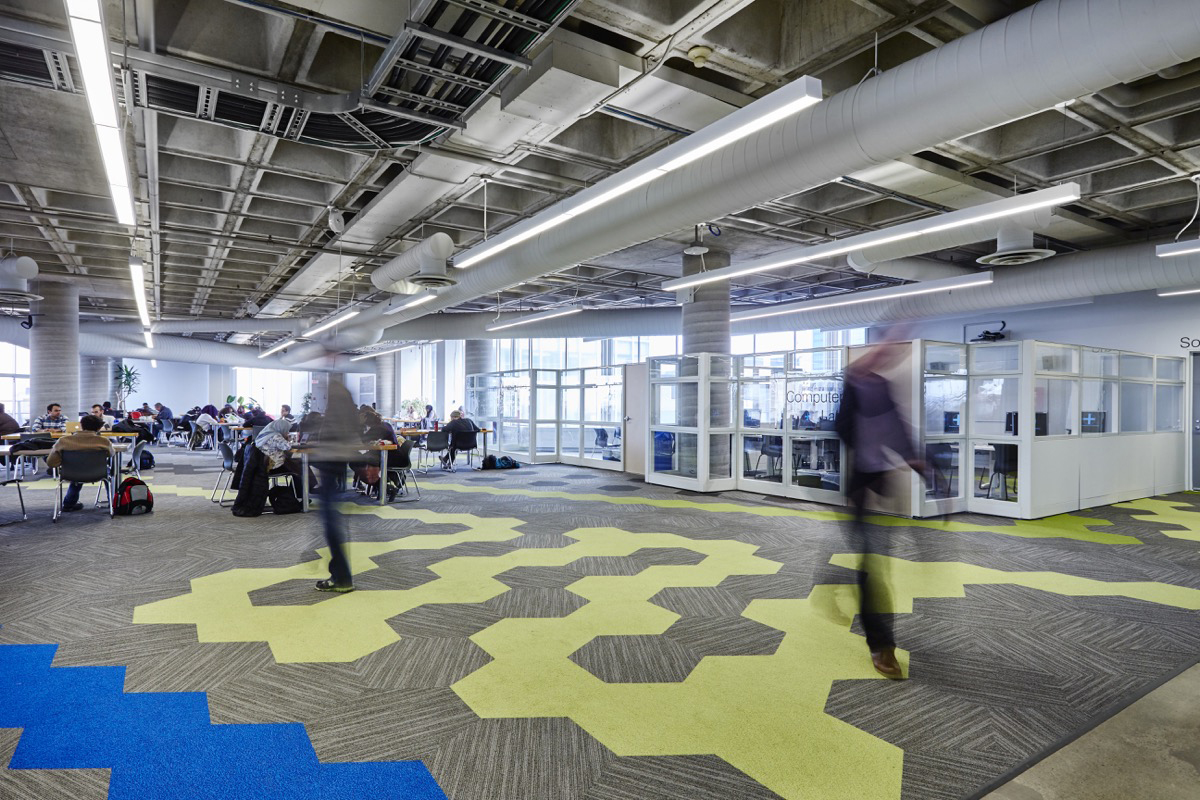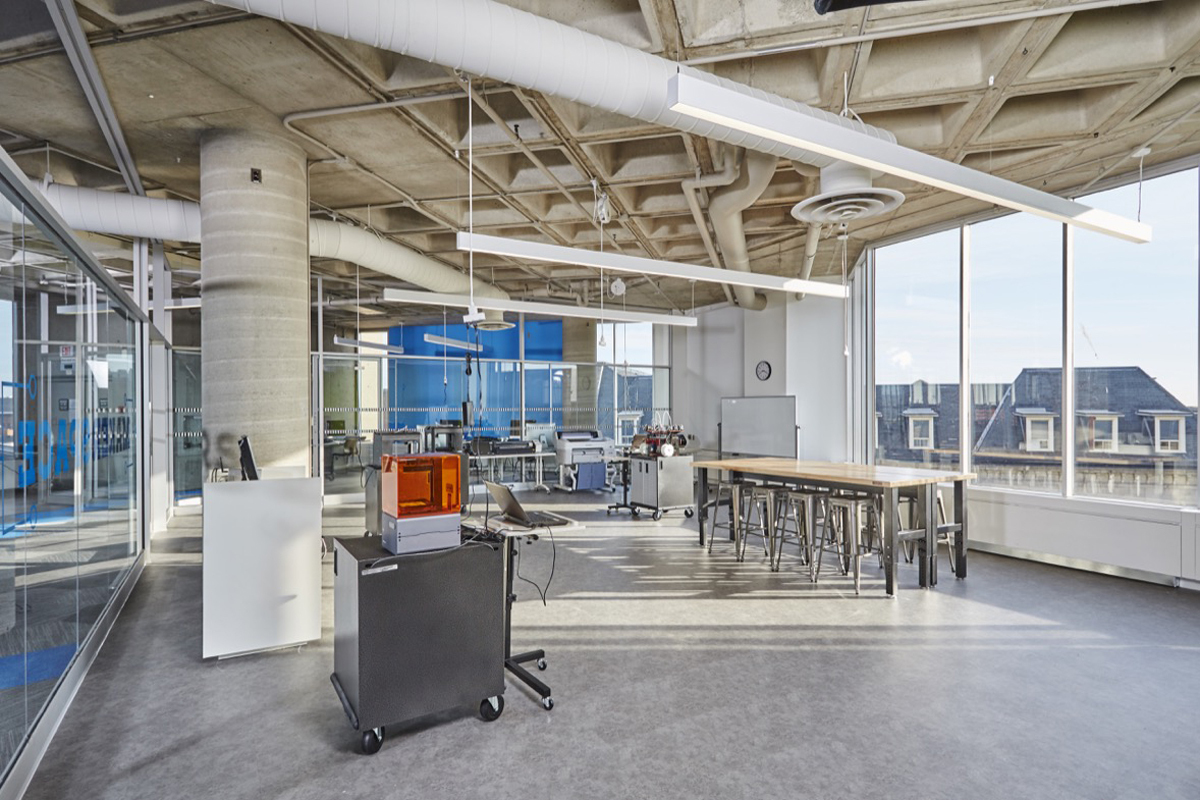Hamilton, ON
Circuit 4.0, Library Renovation
Opportunity
The traditional library was changing, and Hamilton Public Library (HPL) chose to seize the opportunity with a renovation to the fourth floor of its Central Location. The vision was a creative arts and technology hub, with flexibility to further expand its programming in the future. The renovation presented the opportunity to simultaneously expand its multi-purpose rooms on the first floor, and to relocate its Stoney Creek Operations.
Response
The renovated 4th floor, branded Circuit 4.0, features a large, glass-enclosed maker space, training centre, lab for computer classes, multimedia area, and soundproof audio/video recording room. At the centre is a flexible area that doubles as event space, home to HPL’s signature Music in the Round program. Modular glazing wall systems create distinctive zones, accommodate power and data feeds, and can be reconfigured as needs evolve. Mechanical systems and air flow design balanced with acoustic considerations, allowing private, semi-private and collaborative activity to peacefully coexist. The project was organized in phases, relocating its Stoney Creek operations first, the Hamilton-Wentworth multi-purpose room, and finally transforming the fourth floor.
Services
Architecture, Interior Design, Mechanical Engineering
Sectors
Civic
Team Leaders
Partners & sub consultants
Swallow Acoustics - Acoustic
Keith Seguin - Electrical
APN Construction - Contractor
Size
10,000 SQ. FT.




