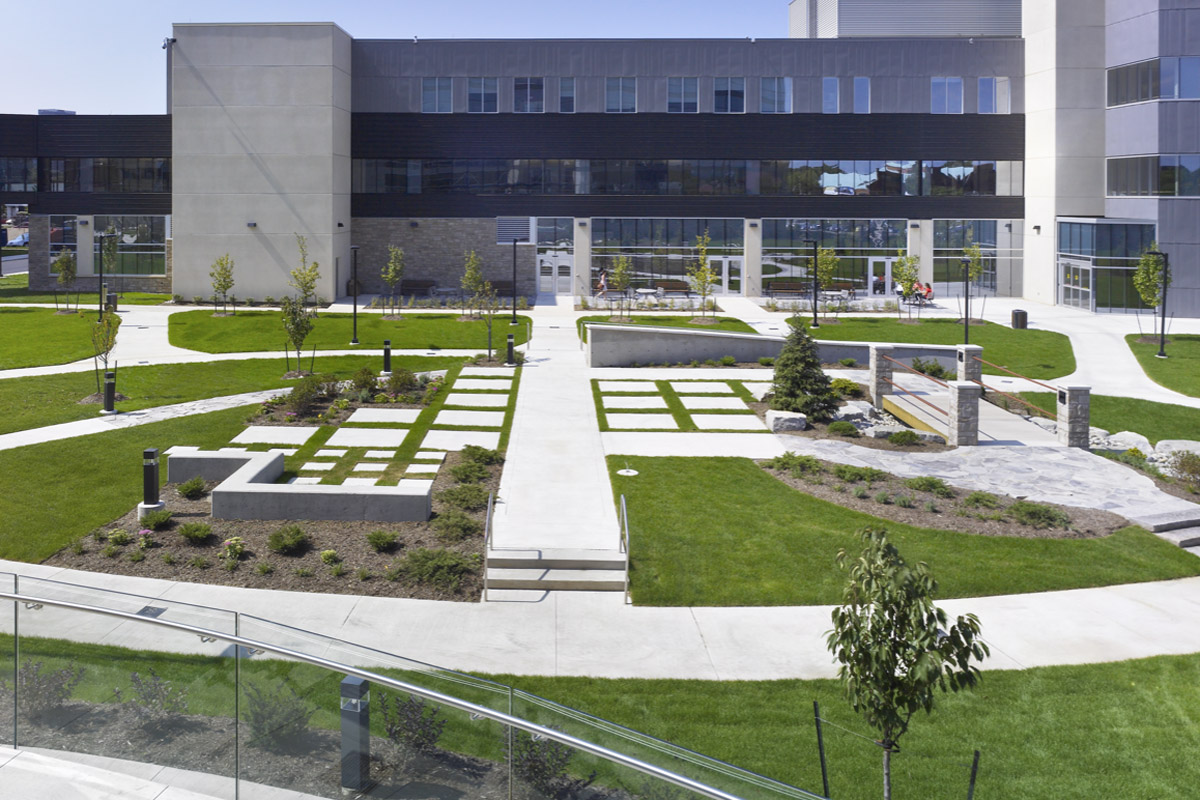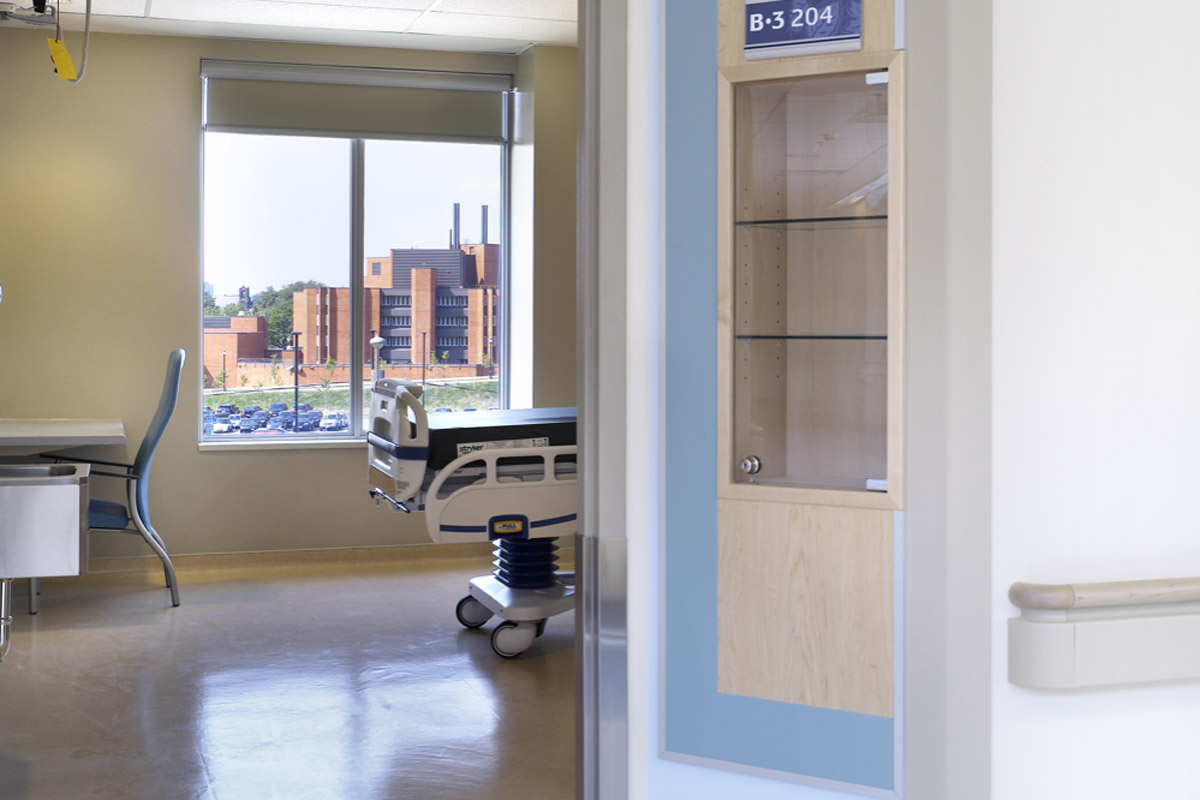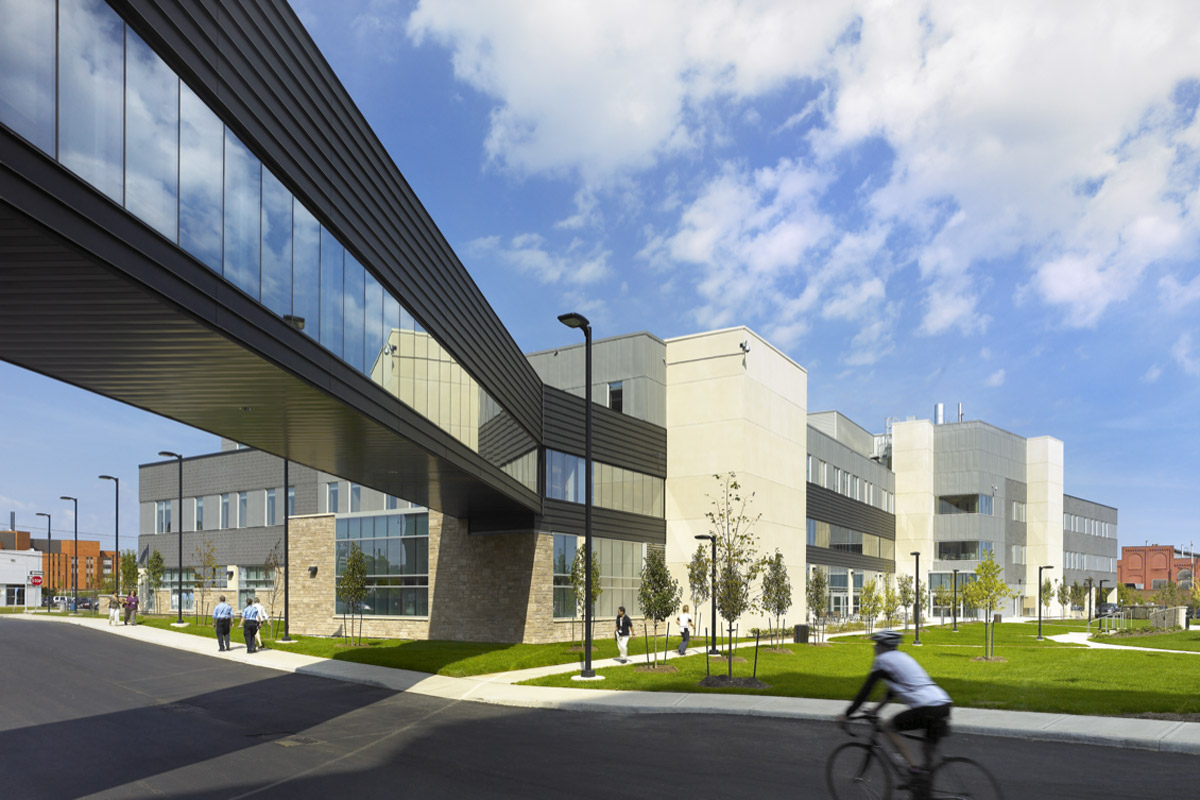Hamilton, ON
Regional Rehabilitation and Acquired Brain Injury Hospital
Opportunity
Hamilton Health Sciences was expanding its Hamilton General Hospital campus with a new hospital to provide specialized care to patients recovering from acquired brain injuries and requiring rehabilitation. Facing financial constraints, a goal was to reduce an initial functional program to align with its budget, and deliver ambulatory care, therapeutic areas, orthotics, prosthetics, in-patient and outpatient support services.
Response
Located on a former brownfield site, the design responds to its urban surroundings including a sensory garden specifically designed for the unique requirements of its patients and a feature skybridge connecting the Hamilton General Hospital with the new structure. Through stakeholder engagement, the program was thoughtfully reduced from 150,000 sq. ft. to 100,000 sq. ft. resolving block plans for the horizontal and vertical stacking relationships for all departments moving to the new hospital. The rehabilitation gym and physiotherapy areas allow patients to re-learn basic life skills such as walking, eating, and talking. Solutions prioritized natural light with design features tailored to how patients move through and interact with the environment.
Services
Architecture
Sectors
Healthcare
Team Leaders
Partners & sub consultants
Size
100,000 SQ. FT.


