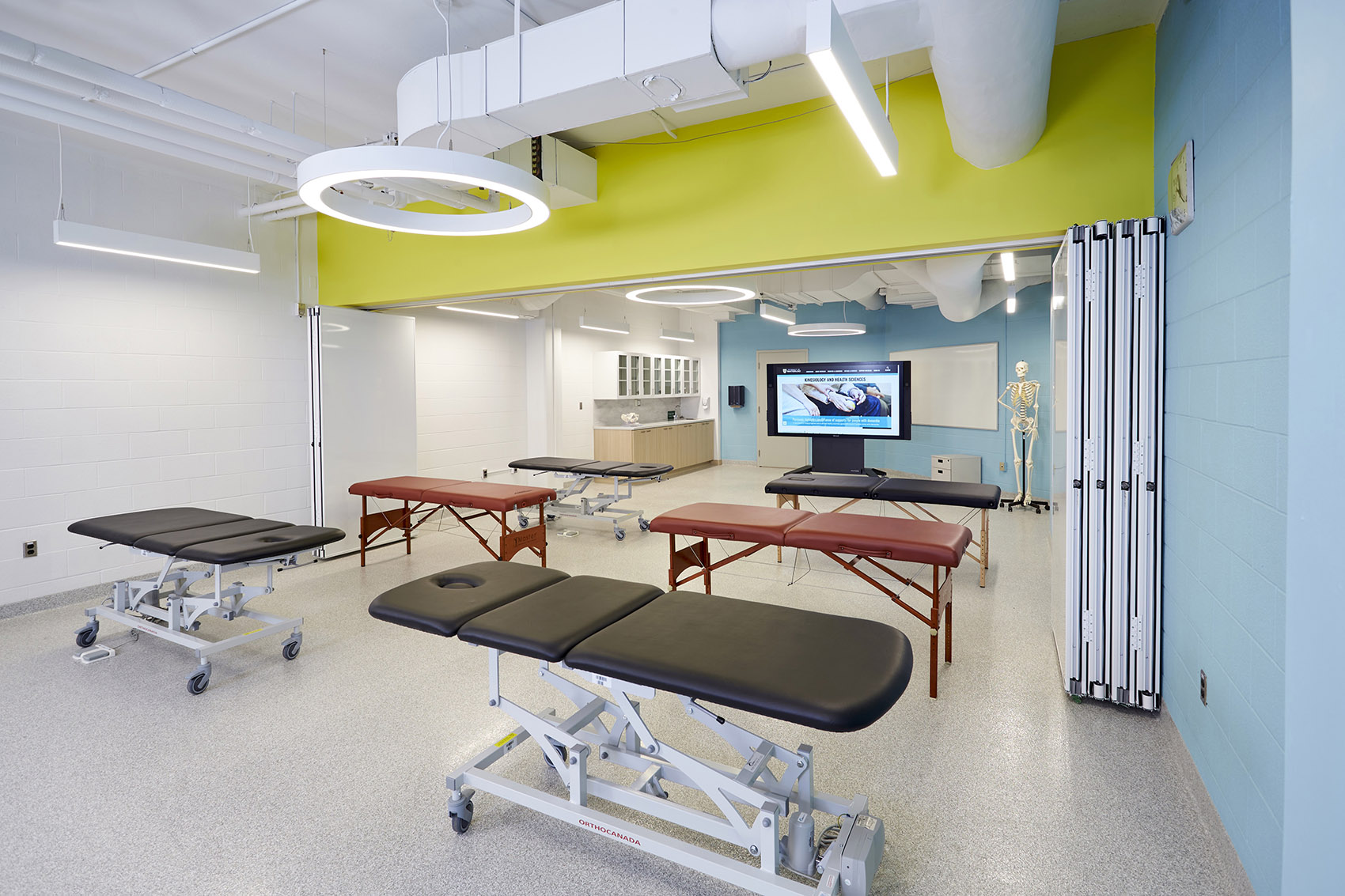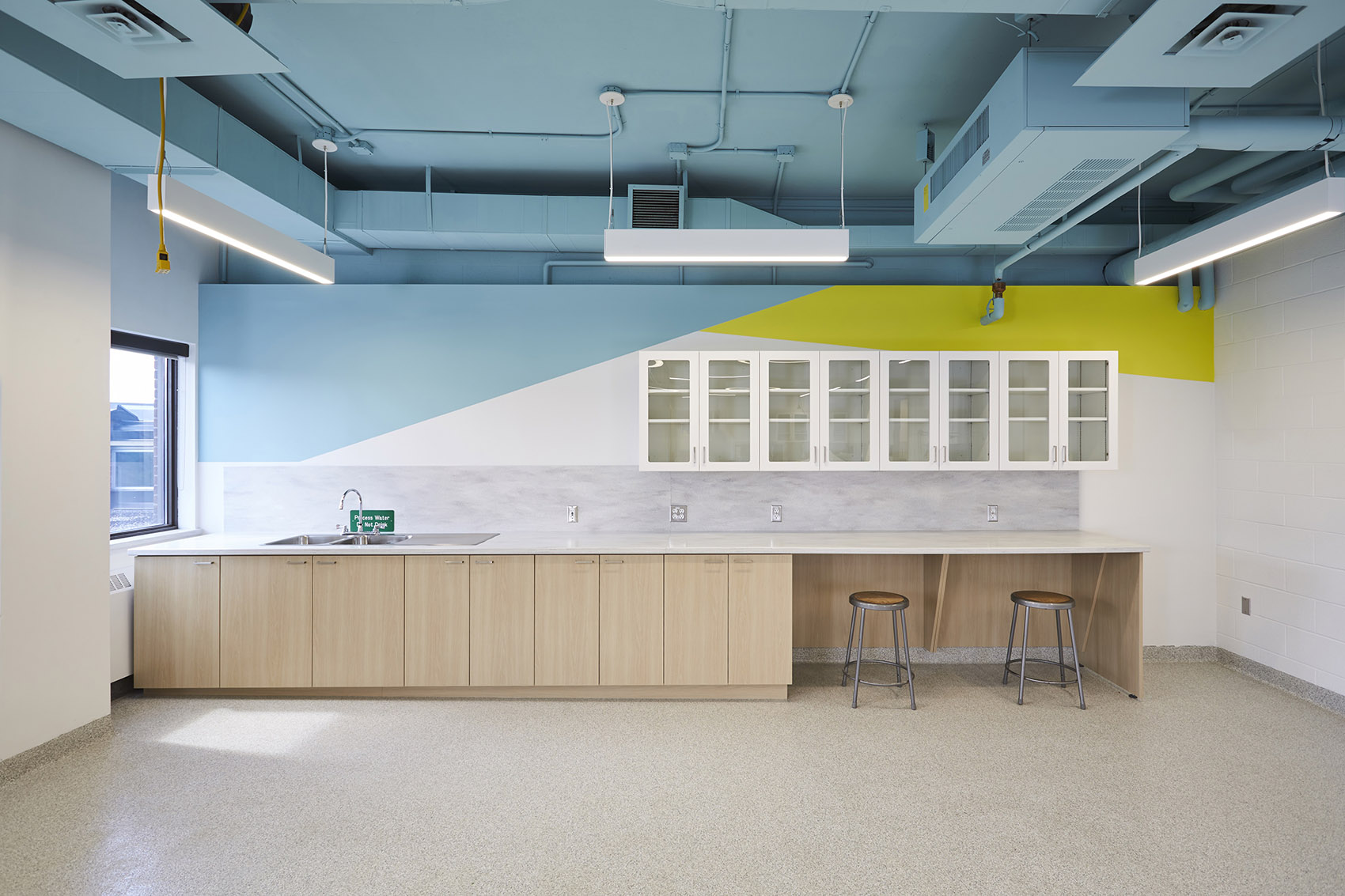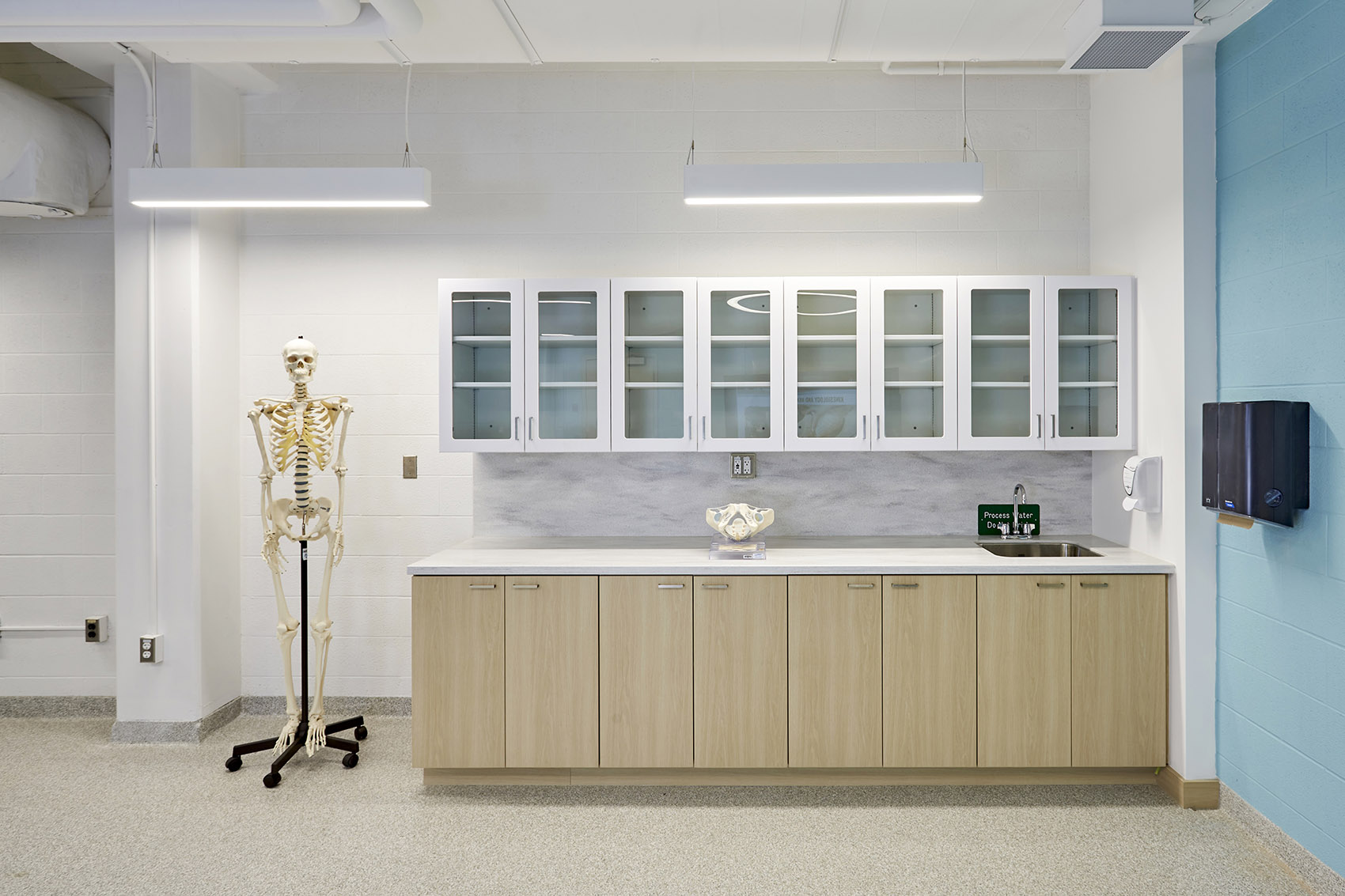Waterloo, ON
University of Waterloo – Applied Health Lab
With bright accent colours and warm feature lighting, Applied Health provides 2400SF of renovated teaching and lab areas for the University of Waterloo, and is a refreshing contrast to the often clinical feel of research space. Completed in 2021, the $312K project reimagined and reconfigured a series of rooms in the 40 year old B.C. Matthews Hall Building. The refurbished areas now give the University adaptable, vibrant and functional spaces to support education and research for the Applied Health and Kinesiology faculty. Through strategic design choices, the project has achieved a dramatic impact with a minimal budget.
“This modest project totally attacks the historical association of what a lab can look like and brings design to the space,” says Drew Hauser, Director of Design & Business Development
Our team was retained to completely renovate two key areas of the B.C. Matthews Hall Building, transforming them through upgraded materials and substantially improved versatility and functionality. Adaptable spaces, a blank slate for a wide variety of uses and equipment, was a priority.
The two room cluster area was an existing classroom and storage room transformed into a bright and flexible space, serving as a teaching lab and classroom. We introduced a moveable, sound attenuated partition wall system, allowing users to easily adapt and divide the space as needed. A new audio-visual system and marker-board surfaces support a variety of teaching and learning methods.
The four-room cluster was an existing biochemistry wet-lab, office and teaching lab that was reimagined as a flexible, multi-purpose space for physical testing related to applied health. Minimal casework was incorporated in strategic areas to support lab work and keep the space largely free for adaptable use. The flexible, open-concept design can accommodate various group sizes and large equipment such as treadmills, exercise bikes and hi-lo tables, allowing for changing functionality, depending on the needs of the users.
We introduced bold design choices for the lab and research spaces, in contrast to an often clinical and sterile design typology. The selection of vibrant accent paint colours walls and ceilings, and warm feature and task light fixtures create a research space that is inviting, engaging and different from a typical research environment. Bright yellow and blue bulkhead, ceiling and wall accents animate the rooms and compliment the new, neutral flooring, millwork and casework. Introducing resilient, high-quality finishes such as epoxy flooring and wood and stainless-steel benchwork has outfitted the spaces for long-term durability and enabled easy cleaning and maintenance. Upgrades to mechanical and electrical systems, as well as new windows, have improved the comfort and performance of the spaces.
Services
Architecture, Interior Design, Mechanical Engineering
Sectors
Education, Science & Research
Team Leaders
Liam Brown
Mary Georgious
Drew Hauser
Partners & sub consultants
Size
2,400 SQ. FT.
Value
$312,000


