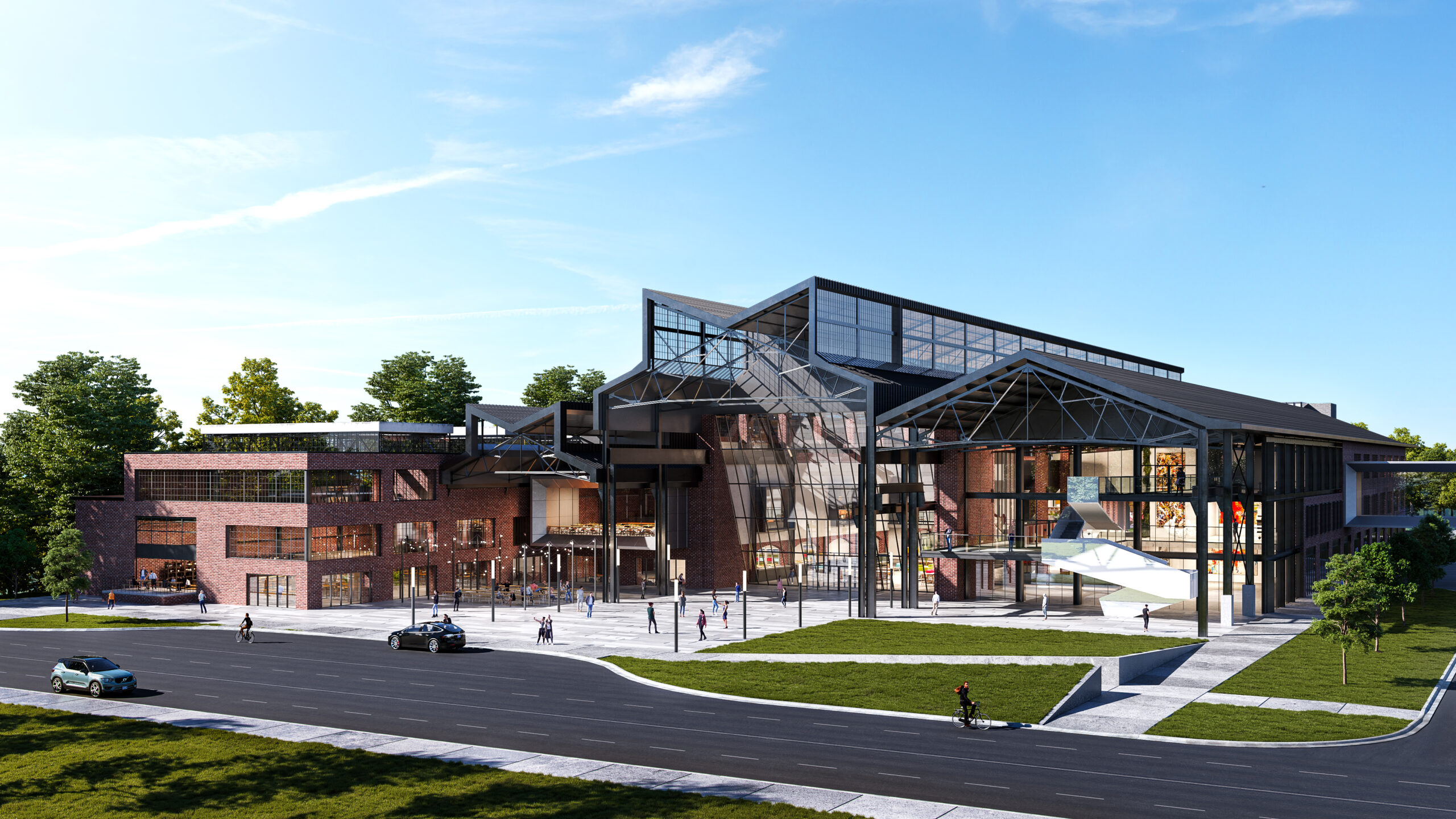McMaster Innovation Park recently released plans for their campus Master Plan, which at full build-out will encompass 2.5 million square feet of purpose-built facilities dedicated to innovation, commercialization, and entrepreneurship.
In 2019, mcCallumSather began working with McMaster Innovation Park to conduct a feasibility study on the vision for the 350,000 SF adaptive reuse expansion project.
Located at 606 Aberdeen Avenue in Hamilton, Building 606 and the Glass Warehouse formed part of the former Westinghouse Corporation factory that previously occupied the site.
The study intended to evaluate the options of this building and determine the implications of retrofitting this structure to house commercial scale science and technology, plus multiple collaborative and social uses.
“Our vision for this project is to bring a mix of specialized laboratories, event and common spaces, flexible office environments, bridges and nests,” said Ty Shattuck, CEO of McMaster Innovation Park. “The initial concept has been designed to provide inspirational, connected spaces that foster creativity and collaboration while reflecting the forward-looking aspirations of the park. This ambitious project will facilitate collisions between leaders in business, science, academia, finance, marketing, investment, and the arts.”
Building 606 is a reinforced concrete-framed structure with four floors and a roof slab, the space is vast and flooded with natural light. The concrete columns and perimeter beams are exposed, with bands of windows and brick masonry infill in the bays.
The Glass Warehouse extends to the North of Building 606. The structure is comprised of four main bays, each aligned in a North-South axis. Each bay is framed with steel columns supporting impressive roof trusses that spans the full width of each bay.
“Building on our work on the Master Plan, we developed a beautiful and innovative concept, balancing cultural heritage value with modern, flexible amenities. As both the gateway and heart of the campus, we sought thoughtful solutions, sensitive to how the two environments interact with each other and the surrounding property,” said Christina Karney, Associate at mcCallumSather.
For more information on the project visit our project story.







