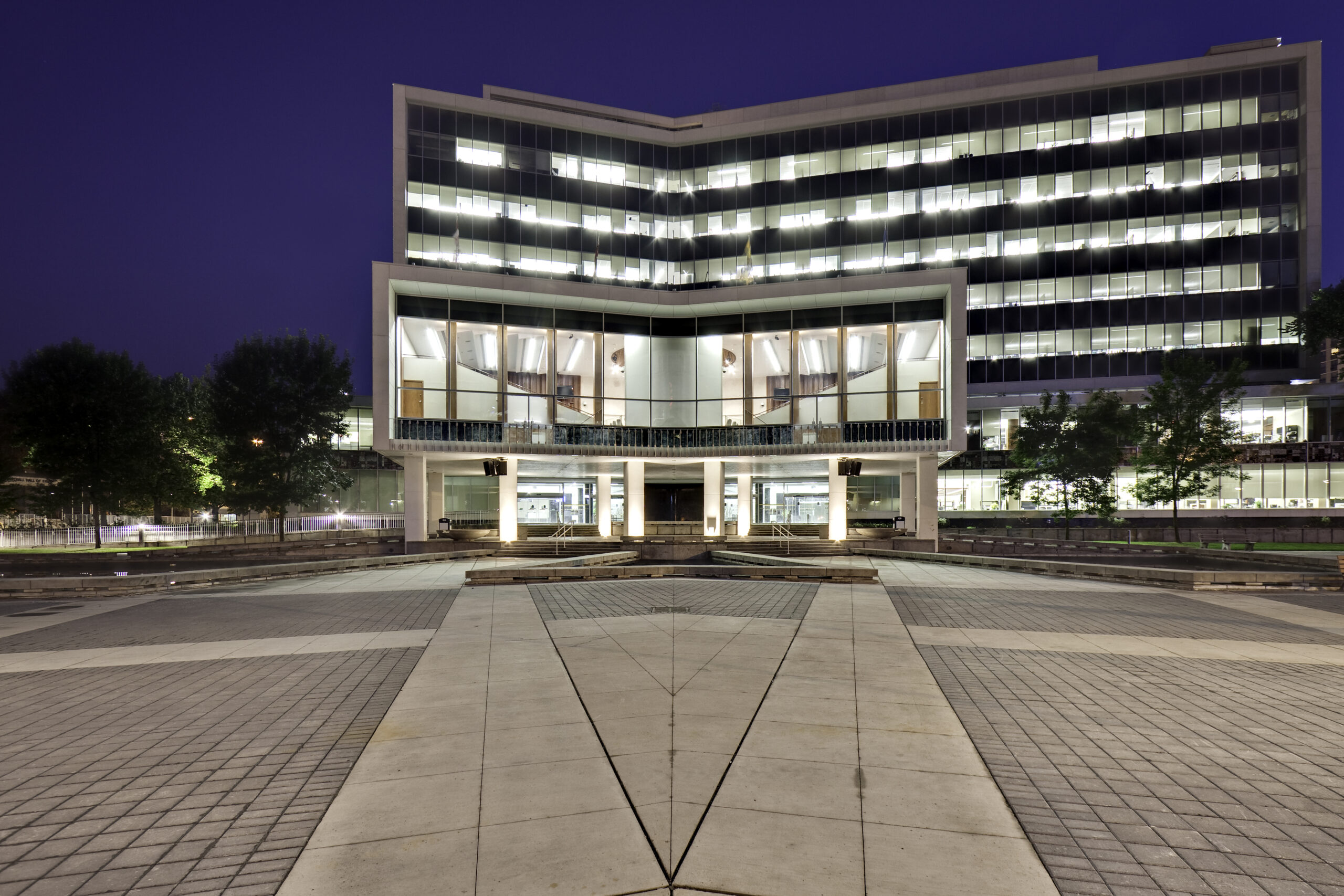
City of Hamilton
Hamilton City Hall
Opportunity
Hamilton’s City Hall is a historic landmark, but its staff required a modern space, a design that met its own high accessibility standards and council chambers equipped with the latest technology, all without compromising the heritage qualities that make this environment so special. The city chose a hybrid Integrated Project Delivery contract for the renewal, engaging Ellis Don, Garwood Jones, mcCallumSather and +VG.
Response
Working within the existing constraints, solutions focused on the working requirements of the City’s multiple departments, coordinating solutions with new building systems, all without compromise to the iconic heritage qualities. The offices, reception, and secured areas were re-invented, improving functionality, security, and user friendliness. The interior was transformed into a barrier-free design, most notably in the council chambers, where with the addition of advanced AV and broadcast systems made council more accessible to the City’s diverse constituents.
Project Facts

-
Markets
-
Services
-
Location
Hamilton, Ontario
-
Size
100,000 sq.ft.
-
Awards
2011 City of Hamilton Urban Design and Architecture Awards Award of Merit in Heritage Restoration2011 BOMA GTA Chapter, The Office Building of the Year (TOBY) Award
Partners and Consultants

PARTNERS
Garwood Jones - Architect
+VG - Heritage Architect
CONSULTANTS
EXP - Mechanical & Electrical
Wendy Shearer Landscape – Landscape Architecture



