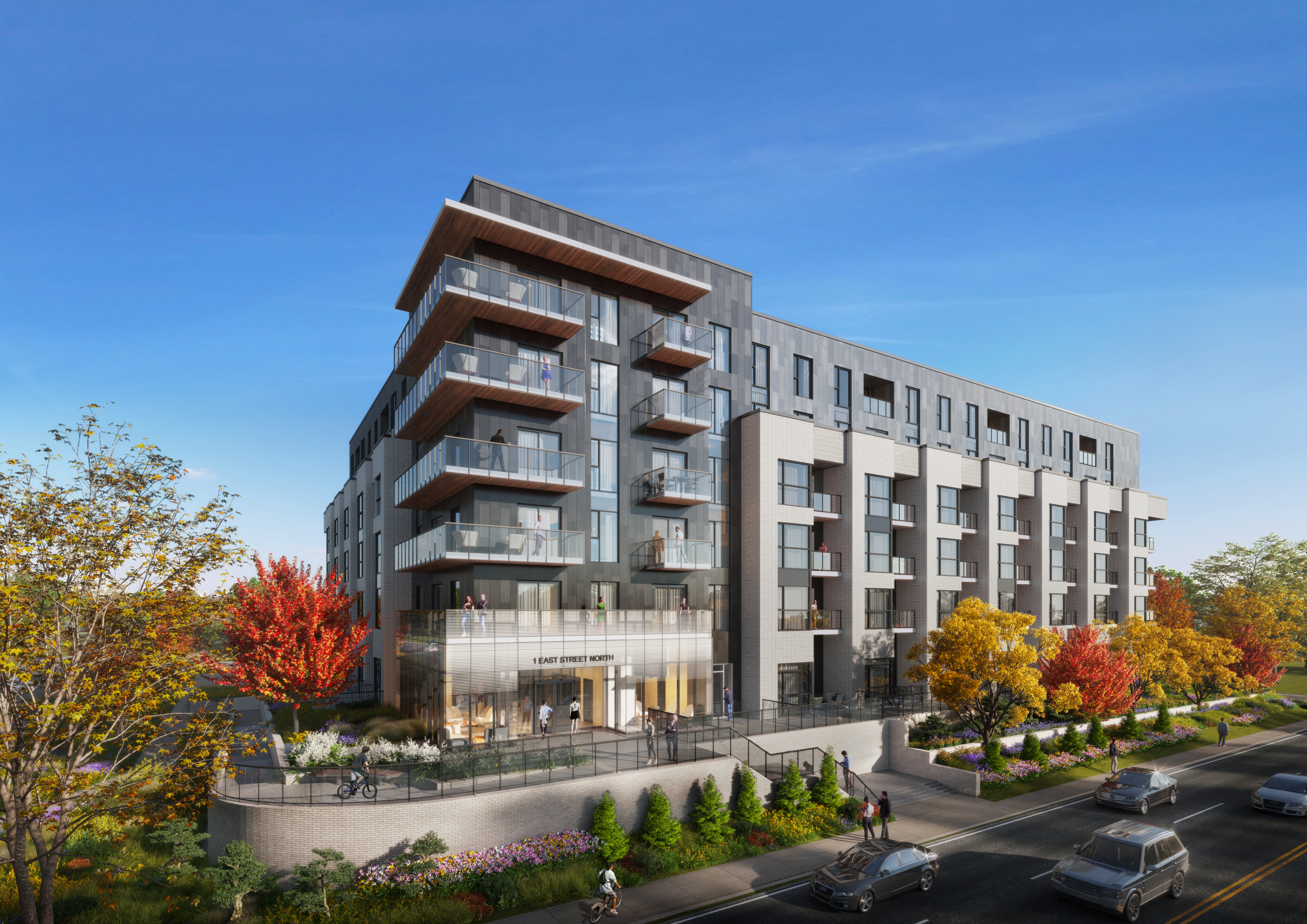
55 Cootes Drive
Opportunity
With limited land available for development in Dundas, 55 Cootes Drive represented an ideal opportunity to add residential units and greater density within the community where the market demand exceeded supply. The site, a significant intersection and high-profile entry point for the town, also had unique constraints, including poor soil conditions and its development would have to conform to flood plain development policies, making this a unique challenge and opportunity.
Response
The six-storey residential building has 118 condominium units with a mix of 1-to-3-bedroom layouts. The podium level includes the lobby and parking which ramps to below grade. Designed to enhance the local character of the neighbourhood and pedestrian experience, careful attention was paid to the materiality. The building transitions into the surrounding area by setting back the bulk of its height away from the low-rise neighborhood to the west. The first two stories of the development meet the sidewalk to create a strong urban edge.
Project Facts

-
Markets
-
Services
-
Location
Dundas, Ontario
Partners and Consultants





