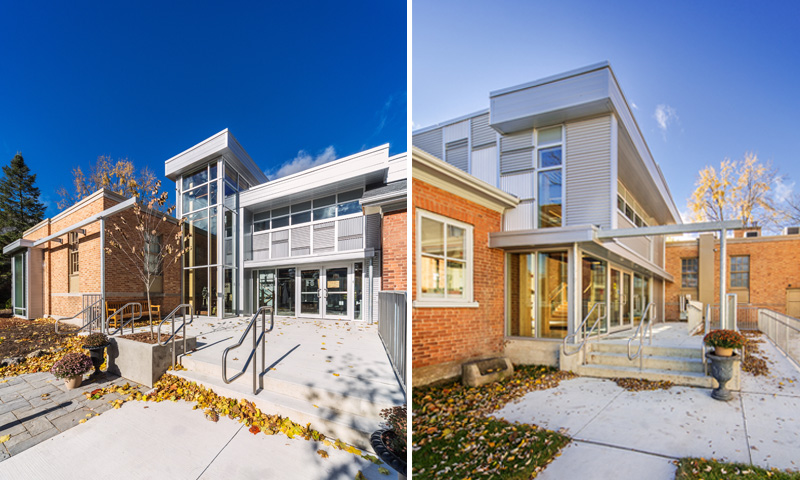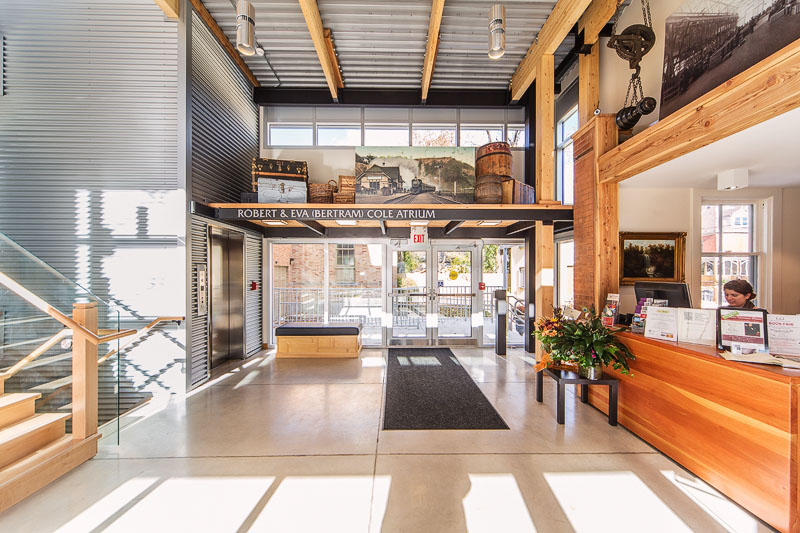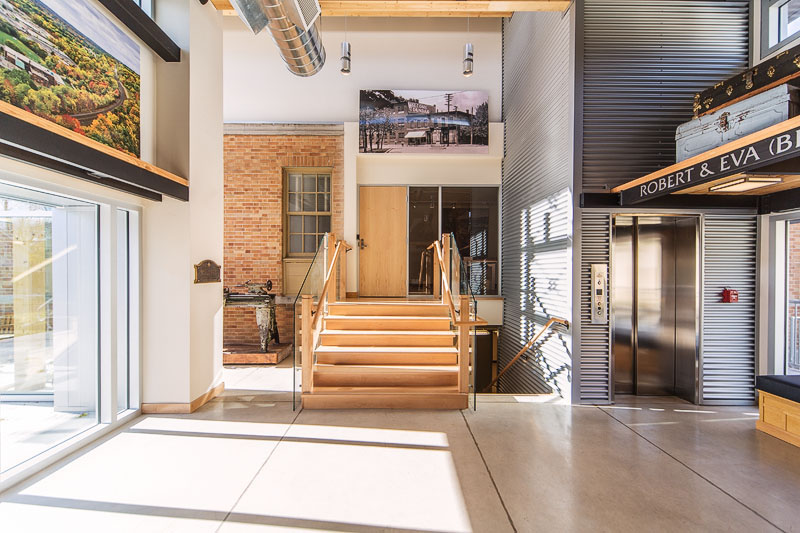Dundas, Ontario
Dundas Museum and Archives
When we began the renovations at the Dundas Museum and Archives, we unearthed a world of new potential. The result is an adaptive reuse, that creatively connects the site’s three buildings with architectural and landscaping, while honouring the site’s rich history.
The renovation increases the available display space, visually links visitors with the work of the archivists, has made room for new student camps and its eclectic design creates a unique rental destination. Even the new modern materials pay homage to the industrial heritage of Dundas.
The work seamlessly blends with the two historic buildings. Each were carefully restored and preserved. Everything from the traditional perennial gardens to the interior flow integrate with the museum’s mission to engage visitors in Dundas’ story.
Project Link
Services
Architecture, Heritage, Interior Design, Mechanical Engineering
Sectors
Retail
Team Leaders
Drew Hauser
Joanne McCallum
Michelle Austin
Partners & sub consultants
Crozier - Civil
VRM - Structure & Electrical
Collaborative Structures - Contractor
Size
14,047 SQ. FT.
Value
$1,000,000
Awards
CASE STUDIES
Innovations + Outcomes
- Developed the project and completed construction within a tight time line.
- Creative solutions allowed us to expand the footprint of the museum, including more display square footage, without impact to its overall budget. This space allowed for new revenue streams for this privately run museum, contributing to impressive growth within the first year of launching its newly reconfigured space.
- Addressed barrier free guidelines, making the space accessible and an enjoyable experience for all visitors.
- The Museum subsequently won the 2014 Dundas Business of the Year, Dundas Community Awards and the 2014 Building Excellence Award, Award of Excellence from the Grand Valley Construction Association.


