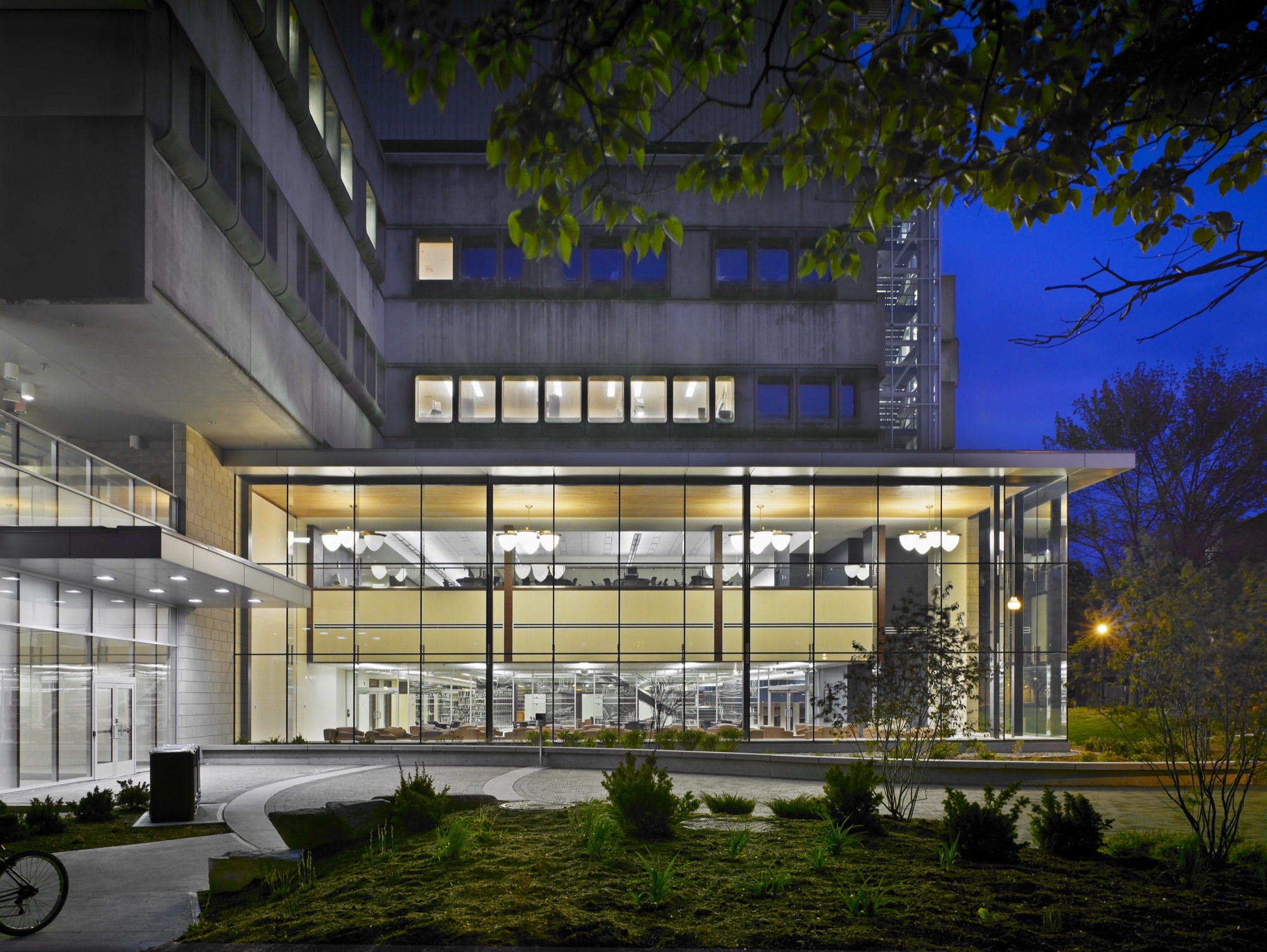
McMaster University
Health Sciences Library
Opportunity
The McMaster University Medical Centre built in 1971, was home to the Health Sciences Library, a space that had grown outdated and needed an expansion to meet the growing demand. The brutalist structure is located at a key campus entry point, presenting the first opportunity to readdress this corner. The second opportunity was to reimagine libraries themselves, with future looking solutions that spoke to the flexibility and adaptability which responded to the root of a library’s identity and purpose.
Response
By removing the entire first and second floor exterior, the award-winning two-storey addition took a concrete enclosed corner and transformed it into a light filled structure creatively making use of the high-profile site. The forward-thinking layout placed an emphasis on programming space over storage, and shaping a diversity of environments that support the various ways in which its students and faculty learn and interact with a library environment. Over a decade later, there have been minimal renovations or changes, and it remains one of the most in-demand spaces on campus with an impact far beyond the Health Sciences Faculty.
Project Facts

-
Markets
-
Services
-
Location
Hamilton, Ontario
-
Size
53,800 sq. ft.
-
Awards
2010 Award for Design Excellence, Ontario Association Building Awards
2007 Award of Excellence, City of Hamilton Urban Design and Architecture Awards
2007 Peopleu2019s Choice Award, City of Hamilton Urban Design and Architecture Awards
2010 The Ontario Library Building Association Awards, Award of Design Excellence
Team Leads

Partners and Consultants

CONSULTANTS
Yolles - Structure
EXP - Mechanical & Electrical
Dineen Construction - Contractor




