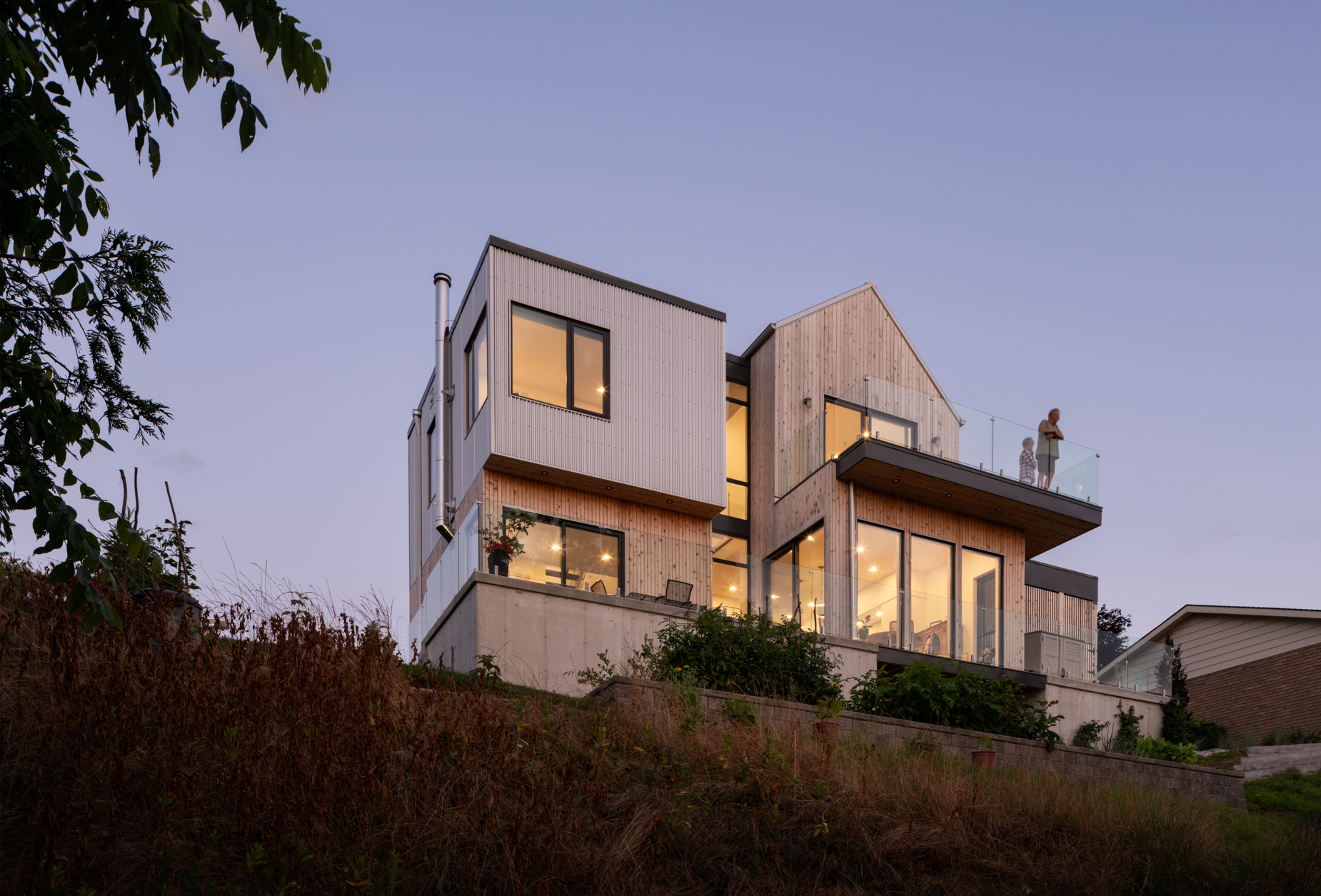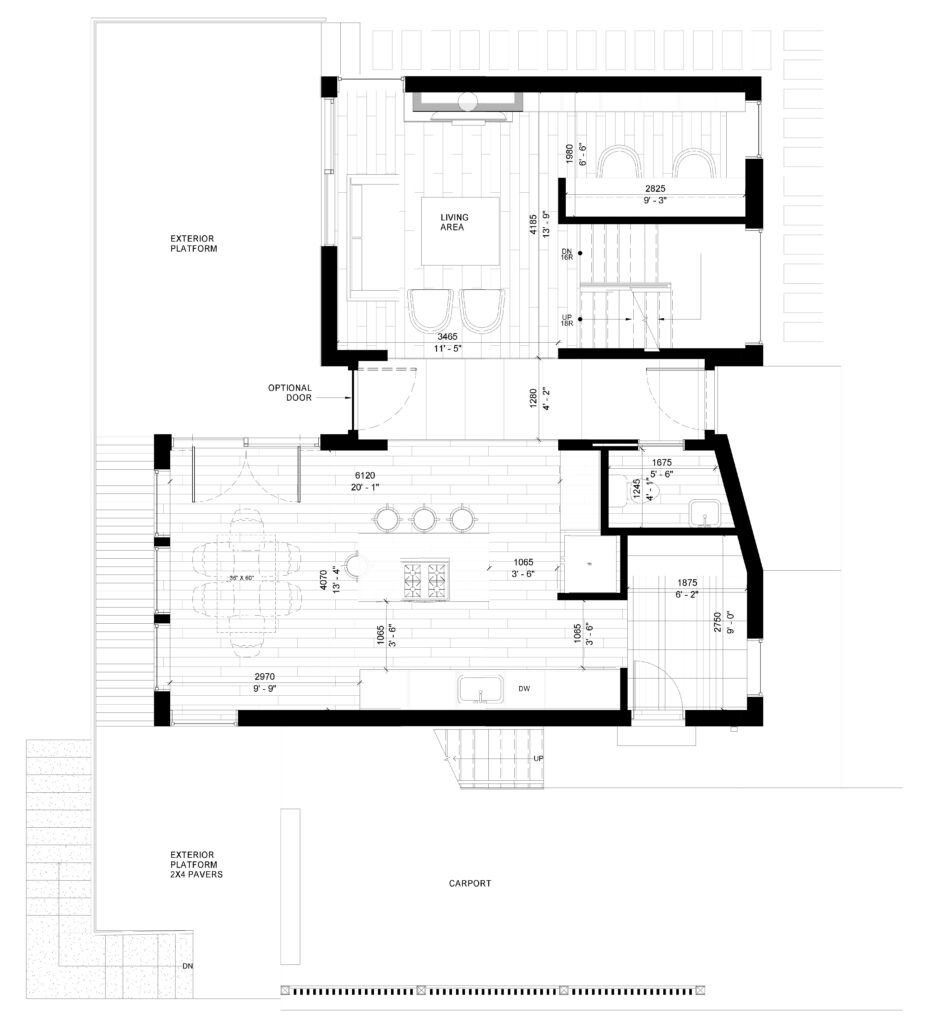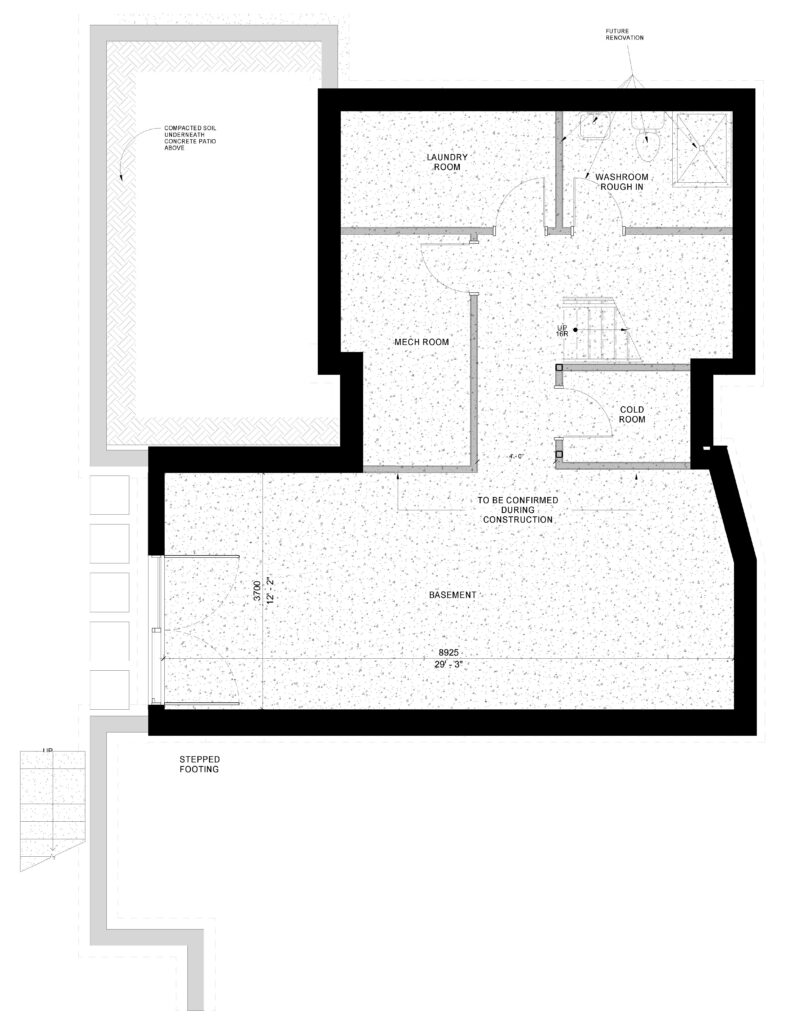
Penetangore House
Opportunity
A couple were retiring and saw the opportunity to downsize from Toronto to a more active and relaxed lifestyle in Kincardine. This would be the first time they had the chance to build a home from scratch, and each had their own vision of what that might look like – one was inspired by traditional east coast aesthetics, the other modern architecture. They both agreed this was a chance to reduce their carbon footprint.



Response
On one side of the minimalist design, a pitched roof with cedar cladding is reminiscent of a traditional east coast aesthetic, while the other side features a flat roof and metal cladding, modern touches. The two styles converge into a 1,700 sq. ft. home where guests are immediately welcomed into the minimalist interior with unobstructed views of the striking blue waters of Lake Huron. On the main level is an office area, living room, mudroom and large kitchen, surrounded by a wraparound patio. The lower level is a workshop, with doors that open directly into the garden.
Sustainability
Cross ventilation was designed into the house for natural cooling during warm summer months, with a wood burning fireplace to offset heating costs during the winter months. This is supported by a geothermal heating and cooling system. The envelope of the house is designed above code for R-value, spray foam insulations (2” design, 1” installed). The west facing windows towards the lake are triple glazed which contributes to a higher R-value, and quieter for the couple. We used locally sourced cedar on the exterior and fiberglass windows instead of vinyl. The design supports solar panels, ready to hook up when the owners are ready to make this investment.
Project Facts

-
Markets
Housing
-
Services
-
Location
Kincardine, Ontario
-
Size
2,250 sq ft
Team Leads

Partners and Consultants






