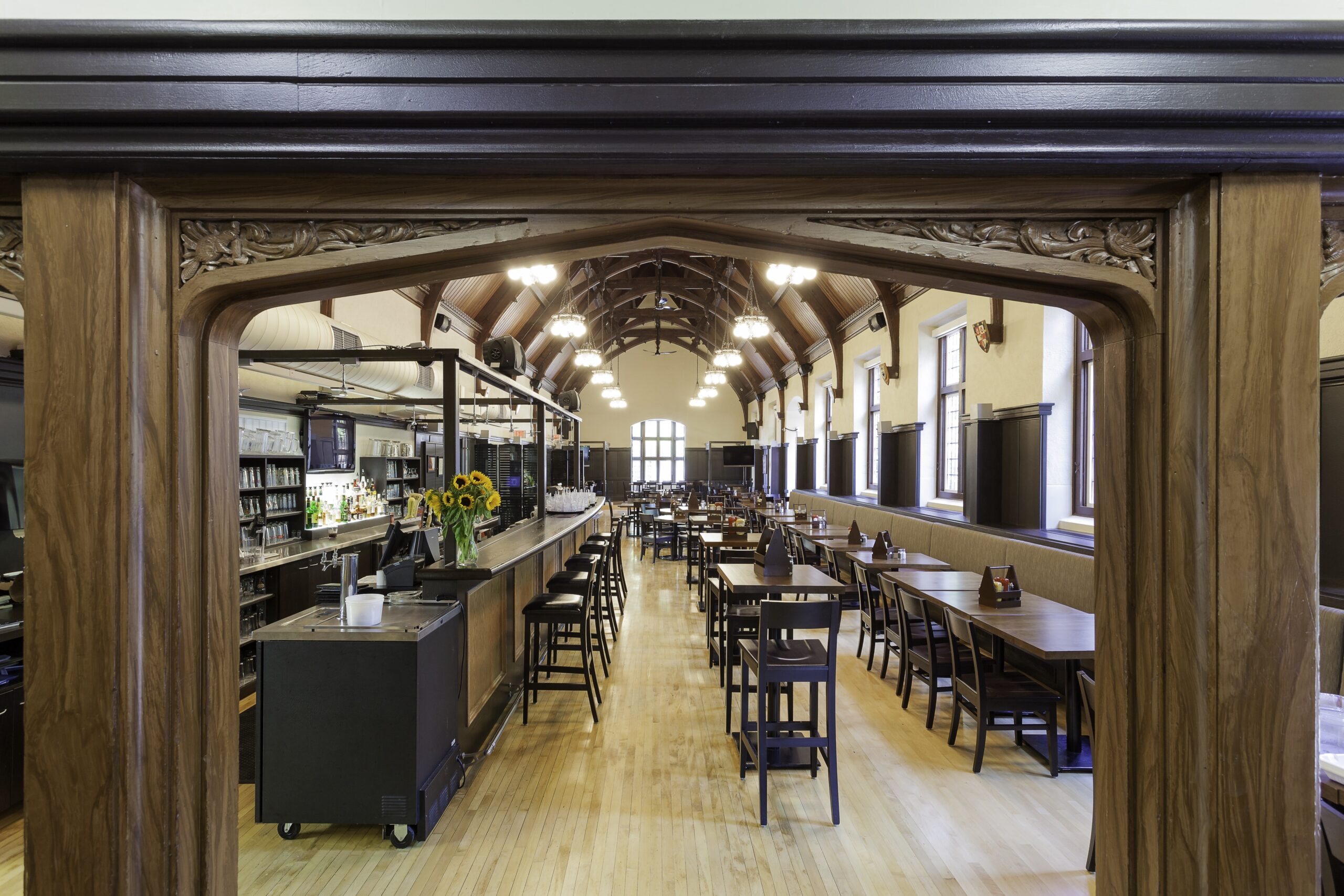
McMaster University
Phoenix Pub & Restaurant
Opportunity
The Refectory Building is one of five historically designated collegiate gothic-style brick and stone buildings located on the McMaster University Campus. Run by the Graduate Student Society, the society saw the opportunity to revitalize the heritage space as a dynamic pub and restaurant for its student body, with the addition of graduate office spaces on the second floor.
Response
The award-winning project highlights the beautiful heritage architecture within, featuring the ornate vaulted ceilings. The historic backdrop is the backdrop for the modern, multi-functional and comfortable pub experience. It has a seating capacity of 180, and is fully accessible. On the second floor are accessible office areas for the Graduate Student Association staff, with a unique pitless elevator, an inventive solution that maintained the heritage character of the space.
Project Facts

-
Markets
-
Services
-
Location
Hamilton, Ontario
-
Size
10,050 sq. ft.
-
Awards
2014 HBSA Architectural Awards of Excellence Award of Merit, Renovation Mixed-Use/Commercial
2013 City of Hamilton Urban Design and Architecture Awards Award of Merit in Heritage Restoration
2013 ARIDO Awards Award of Merit in Restoration and Adaptive Re-Use
Team Leads

Partners and Consultants






