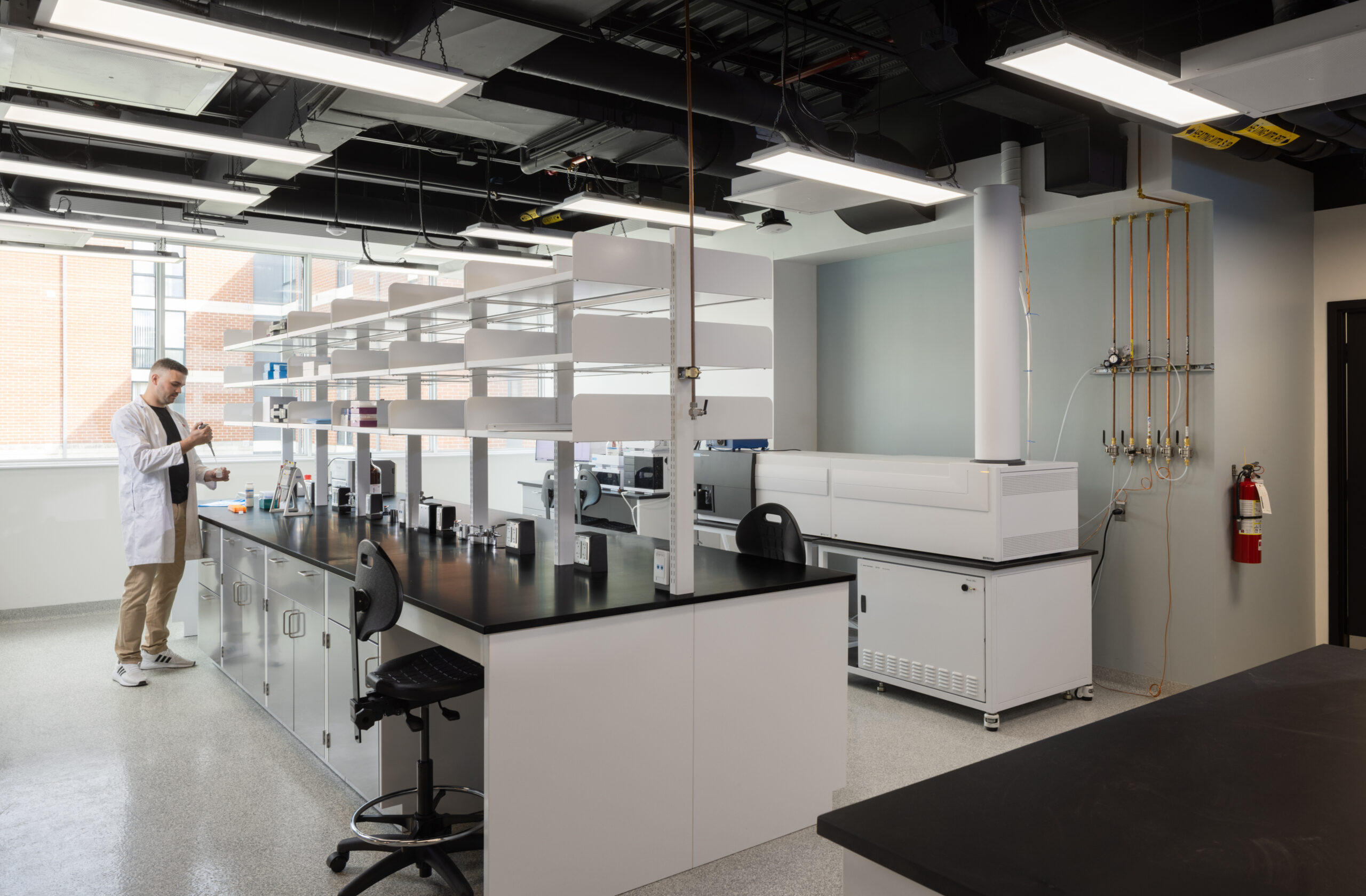Introduction
At its core, effective laboratory design transforms physical spaces into dynamic hubs where researchers from diverse disciplines converge, exchange ideas, and collectively pursue solutions to complex challenges.
Traditional laboratory designs were characterized by their emphasis on practicality, often featuring enclosed spaces with minimal natural light and rigid layouts that segmented researchers into isolated units. These environments, while efficient for conducting experiments, lacked the flexibility and ambiance conducive to interdisciplinary collaboration and creative thinking.
In contrast, contemporary laboratory design represents a paradigm shift towards holistic approaches that prioritize the human experience alongside scientific functionality. Open, flexible layouts encourage spontaneous interactions among researchers from diverse disciplines, promoting the cross-pollination of ideas and the exploration of unconventional research avenues. Incorporating advanced technologies seamlessly into the laboratory environment has further expanded the possibilities for experimentation and data analysis, enabling researchers to tackle complex scientific challenges with unprecedented precision and efficiency.
Sustainability is increasingly becoming a cornerstone of contemporary laboratory design. From energy-efficient systems, shared or consolidated equipment, improved operational practices and the use of eco-friendly materials, laboratories are embracing environmentally responsible practices. Beyond reducing carbon footprints, these initiatives contribute to cost savings and operational efficiency, allowing institutions to allocate resources more effectively towards scientific pursuits.
“It’s about piecing together a complex puzzle.” Mary Georgious, Principal and Mechanical Lead, mcCallumSather. “Staying on top of the latest technology and applying it in innovative ways is crucial. Every project is unique, requiring tailored solutions to balance sustainability with functionality and comfort.”
By creating environments that nurture creativity, support well-being, integrate technology, and promote sustainability, institutions empower researchers to push the boundaries of knowledge and make transformative contributions to their fields. As research methodologies evolve and interdisciplinary collaborations become more prevalent, the role of thoughtful and innovative laboratory design becomes increasingly indispensable in shaping the future of scientific discovery.
By examining key trends and exemplary projects, we delve into how thoughtful design can shape the future of scientific exploration, enhancing both productivity and the potential for groundbreaking advancements.
Achieving Modernity Without Compromise
The integrated laboratory design team at mcCallumSather approaches each project with a commitment to innovation, sustainability, and functionality. With over five million square feet of specialized laboratory design experience, the team brings renewed curiosity, and a deep understanding of research needs to every opportunity.
Clients often present common challenges within their laboratory spaces, including outdated facilities, aging systems, and the desire to enhance sustainability and energy efficiency. Additionally, clients seek spaces that prioritize collaboration and the integration of advanced technologies to keep pace with evolving research methodologies.
mcCallumSather’s design response is characterized by a holistic approach that prioritizes openness, collaboration, sustainability, and innovation. By strategically positioning laboratories to maximize space utilization and promote interdisciplinary interaction, the firm creates environments conducive to idea sharing and creativity. Integration of natural light through strategically placed windows and glazing walls enhances productivity and well-being, while bold design choices depart from traditional aesthetics. Upgrades to mechanical and electrical systems ensure compliance with code requirements and optimize energy efficiency. Each design anticipates future advancements, ensuring adaptability and longevity.
“I love taking the boring, banal, white lab and making it playful, fun, and a place where lab teams look forward to working,” describes Liam Brown, Principal in Charge, mcCallumSather. “There is an efficiency component to that, whereby you’re taking a complex problem of dead ends and duplicate paths of travel, straightening that out into something rational and efficient.”
This can be seen played out across various complex renovations in existing facilities.
Case Study Examples
The University of Waterloo – B1/B2 Lab Renovations
The University of Waterloo undertook a transformative $5.2 million project in 2019 to modernize its biology research facilities within the Earth Sciences Chemistry Building’s Biology 1 (B1) and Biology 2 (B2) floors. Led by mcCallumSather, the renovation aimed to address outdated infrastructure and cramped conditions while aligning with the University’s sustainability goals and enhancing research capabilities.
Central to the renovation was a strategic reconfiguration of space to promote collaboration and innovation. Laboratories were relocated to the building’s perimeter, maximizing natural light penetration and creating open, flexible environments conducive to interdisciplinary interactions. This layout not only improved workflow efficiency but also enhanced researcher well-being by integrating vibrant color accents, durable materials like custom solid resin countertops, and vinyl tile flooring throughout.
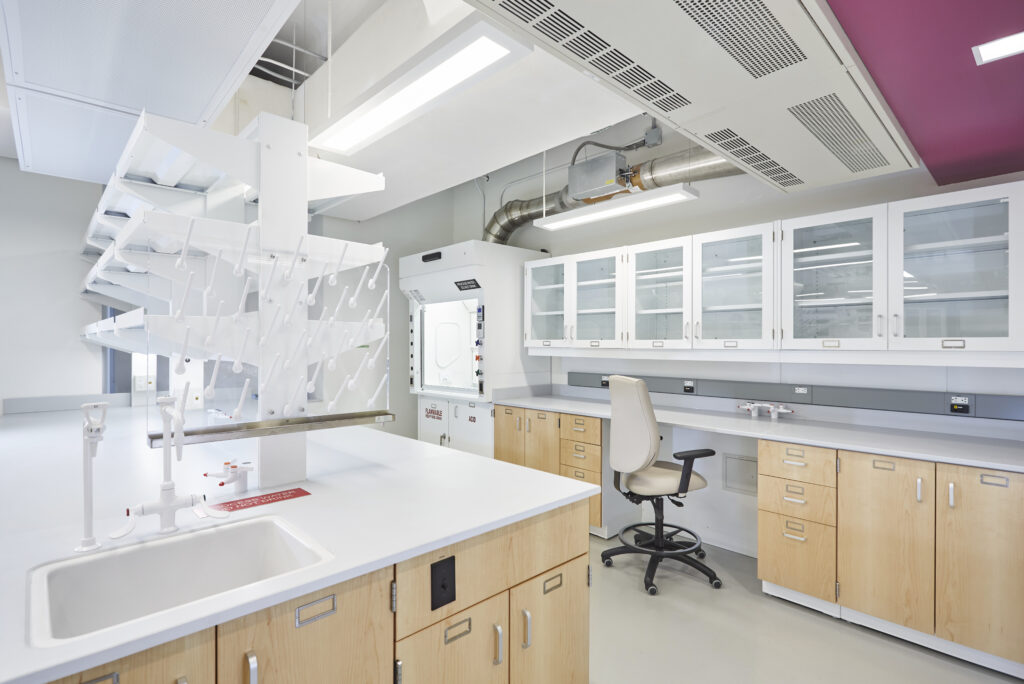
A significant advancement introduced was the incorporation of innovative chilled beam technology, a first for mcCallumSather. These highly efficient systems, coupled with a dedicated outdoor air unit complete with energy recovery, not only reduced energy consumption but also provided precise climate control essential for sensitive research activities. An air monitoring system was introduced to allow for safely setting back the air change requirements in the lab and office spaces where no chemical toxicity exposure is detected.
The project prioritized sustainability with enhancements such as improved insulation and the integration of energy-efficient systems, aligning with the University’s commitment to environmental stewardship. Meticulous planning and phased construction minimized disruptions to ongoing research, ensuring continuity of operations and safety throughout the renovation process.
The University of Waterloo – Earth Sciences, Chemistry Third Floor Renovations
The Earth Science, Chemistry building is described by the University of Waterloo as an old friend. As one of the cultural centers on campus, the building itself represented valuable embodied carbon. And yet, there was an undeniable disconnection between the program and available spaces, challenges with the building flow, and lack of standards for materials, equipment, energy efficiency and safety after years of smaller renovations. Therefore, this project was structured to update the spatial arrangement and organization of the labs, bring the facility up to code compliance and sustainability standards, aligning with the cutting edge research and work of its faculty, students and staff.
The ESC third floor renovation spans 24,000 square feet and integrates eight modular laboratory spaces with dedicated graduate and professor offices, administration areas, and collaborative workspaces. The redesign resolves previous spatial disconnects, improving circulation and establishing facility-wide standards for materials, equipment, energy efficiency, and safety.
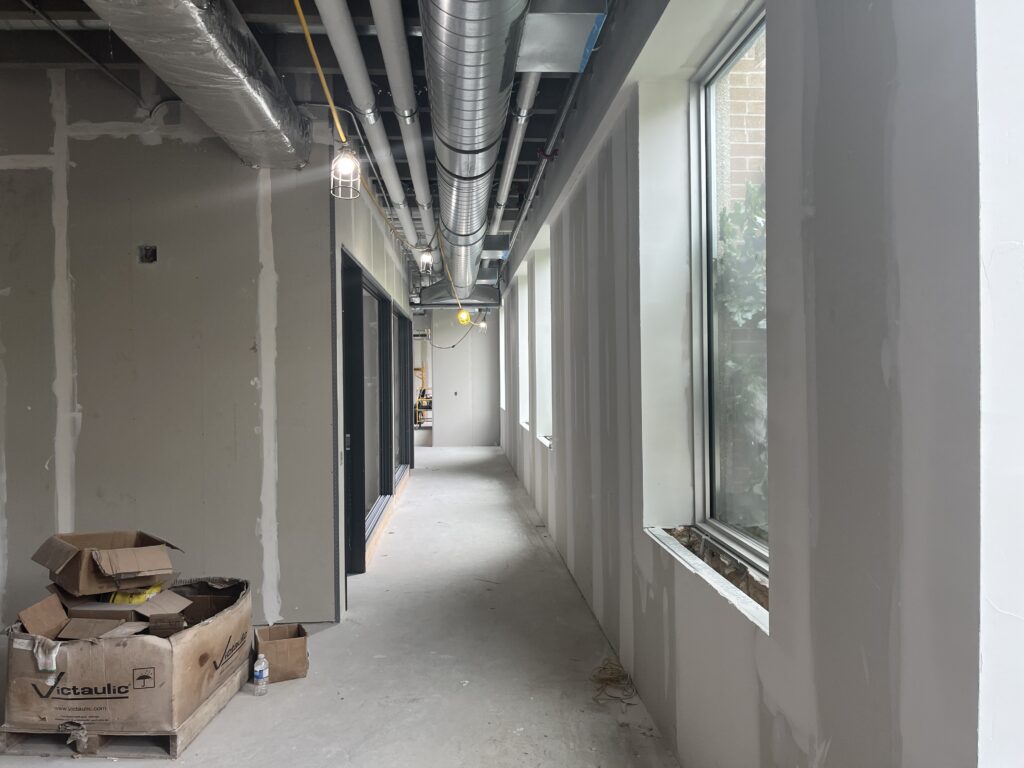
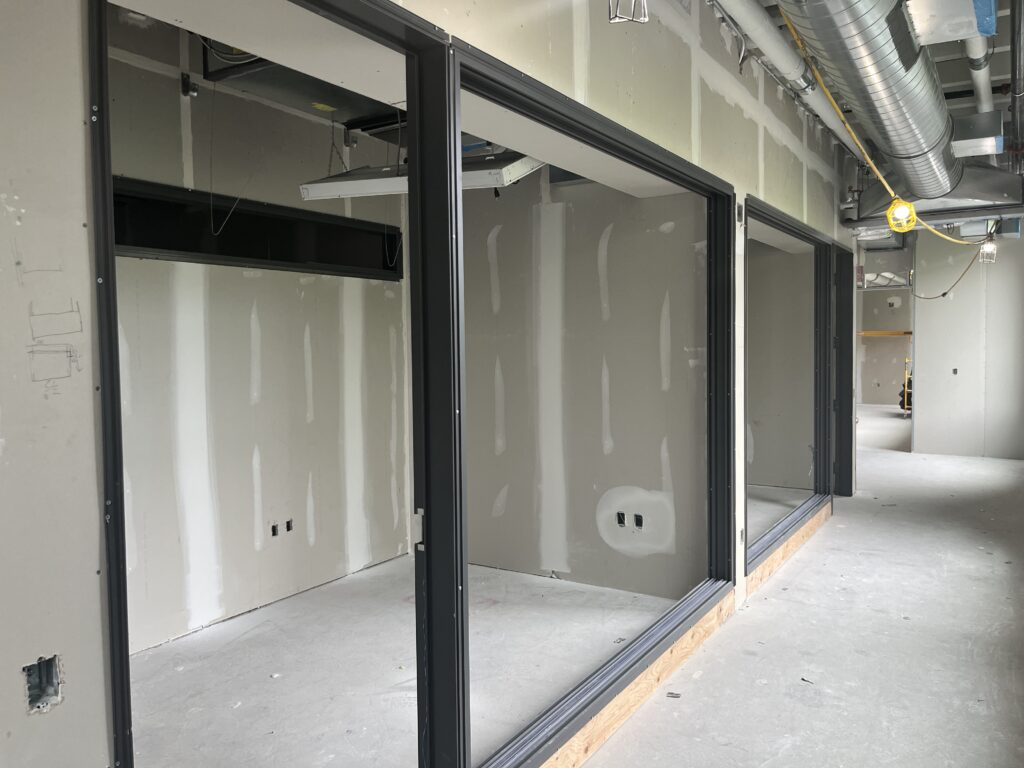
Central to the renovation is the strategic use of natural light and open, collaborative spaces. The conversion of a double-loaded corridor into a single-loaded, glazed corridor enhances daylight penetration and provides panoramic views, fostering transparency and showcasing research activities. Custom casework layouts tailored to researcher needs promote efficiency and flexibility in laboratory operations.
The mechanical system utilized central water to water heat pumps with a “make-shift geothermal” solution. We utilized the central plant with heat exchangers to create the condensate loop until the University of Waterloo can decarbonize their central plant. Utilizing a dedicated outdoor air unit, low flow fume hoods, air valves and energy recovery coupled with air monitoring system, we can achieve lower air volumes when and where possible allowing for a more energy efficient system.
Aligned with the University’s ambitious sustainability goals, the renovation targets net-zero carbon over time. Enhanced building envelope features, including closed-cell spray insulation and high-performance glazing, contribute to improved energy efficiency and occupant comfort. Sustainable materials such as high-recycled-content rubber flooring and reused terrazzo flooring further minimize environmental impact.
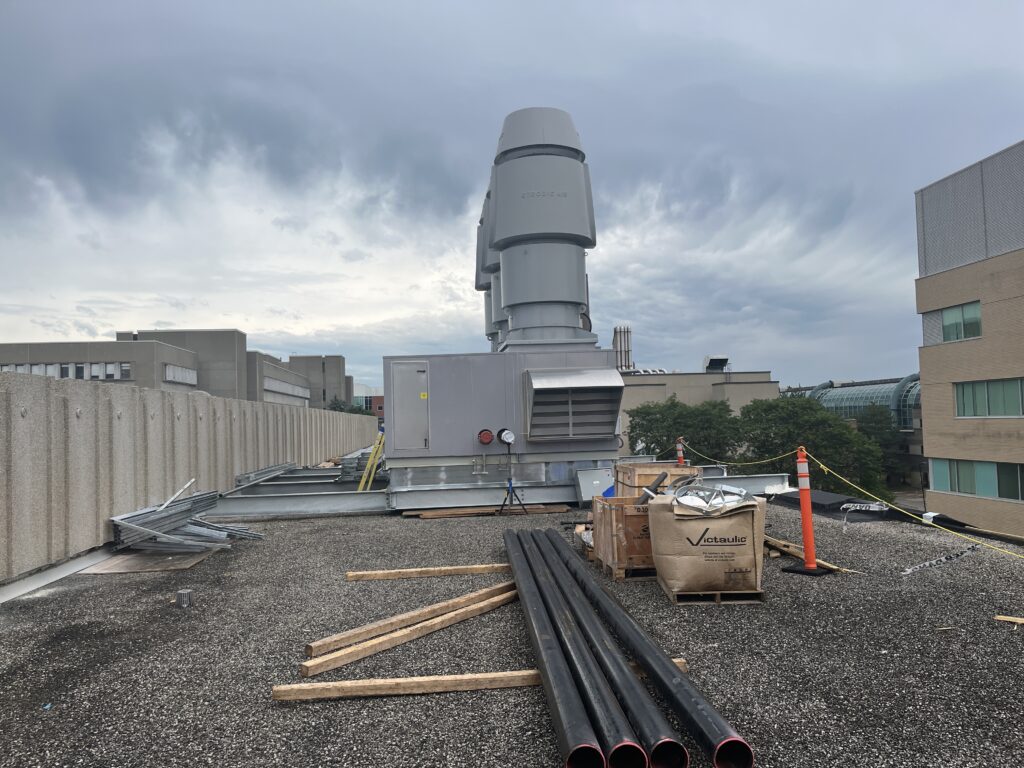
Maintaining operational continuity during construction was critical, requiring meticulous planning and phased implementation. Collaboration with faculty and staff ensured alignment with research priorities and user needs, guiding adjustments to lab layouts and circulation paths.
Brock University – Validation, Prototyping, Manufacturing Institute
Brock University’s chemistry team is regularly working with industry partners to develop solutions for a range of challenges from self-healing polymers to the study of tea and its correlation with bone health. Its facilities, spread out over a large campus, often meant researchers and their industry partners were not aware of the full range of equipment at their disposal, nor the potential collocation represented.
The contemporary two-storey addition to the existing Inniskillin Hall brings a wide range of equipment and laboratory space under one roof and combines it with areas for training and mobilization as well as hosting for community events. The light-filled labs are a welcoming space to work, connecting visually with a main pathway through the campus and creating a showcase of its science.
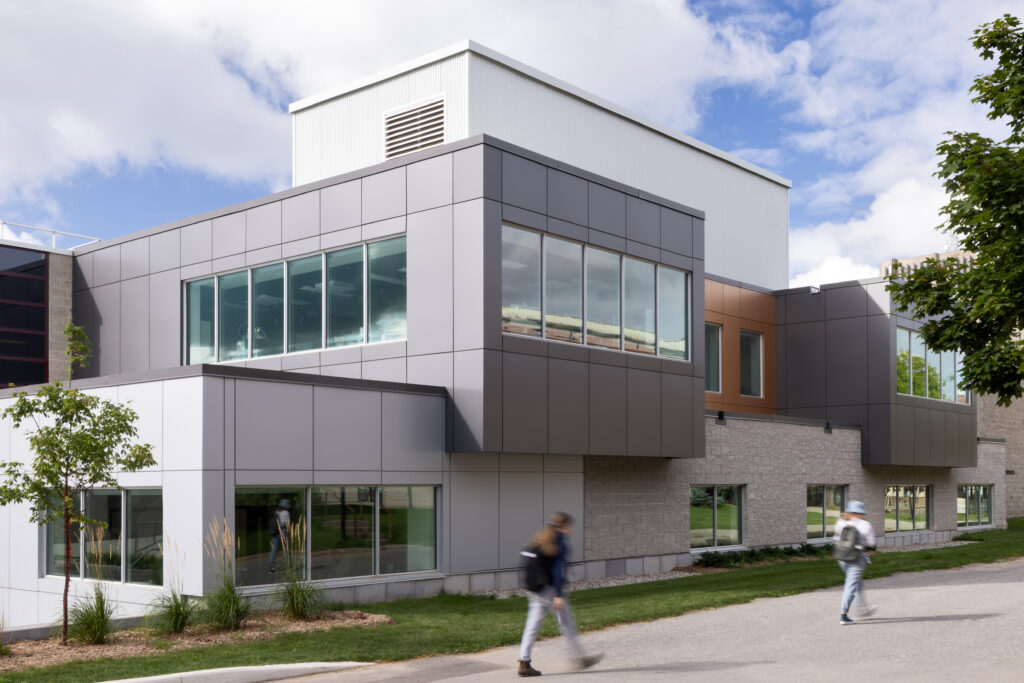
“Function and visibility were big for these labs in terms of what we were looking for. We wanted people to be able to see what was going on. I’ve been in a number of labs where they look pretty, but from a functional standpoint, they really fall short and this space definitely meets our needs.” Said Paul Zelisko Associate Professor, Chemistry, Brock University.
“I enjoy every day I come into this building. It is the bright nature of this building – the windows, the natural lighting that comes in, it really does make this a very comfortable and great place to be working in.”
The HVAC system utilizes chilled and heating water from the University Central Utility Plant, featuring variable volume airflow and low-flow fume hoods for energy efficiency and ventilation control. The plumbing design includes new domestic hot and cold-water piping for safety equipment and laboratory sinks, connecting to existing storm and sanitary systems. Additionally, the laboratory gas design extends the compressed air system to the new addition and provides natural gas and nitrogen distribution from locally housed canisters.
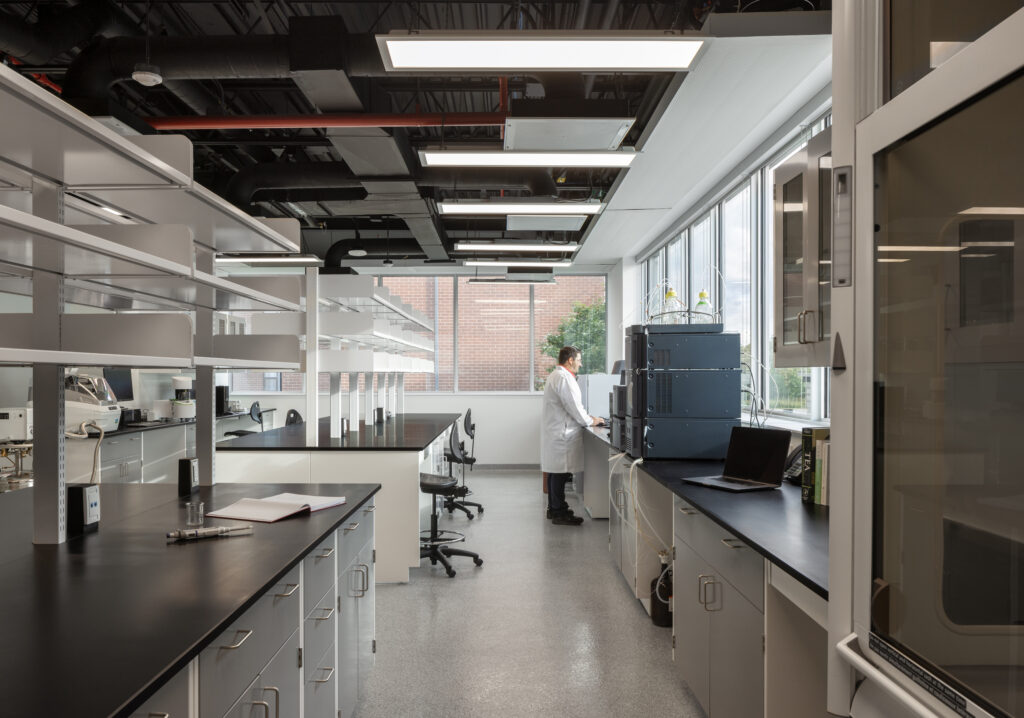
Future Directions and Innovations
The University of Toronto’s Lash Miller Chemistry Building Expansion
The University of Toronto’s Lash Miller Chemistry Building Expansion represents a seismic shift in how research is conducted. At the heart of this expansion is the Acceleration Consortium, Canada’s first AI-based, high-throughput automated chemistry lab. This “self-driving lab” is poised to change the landscape of scientific research by leveraging advanced AI and robotics to conduct experiments at an unprecedented scale and speed.
The Acceleration Consortium’s integration of AI and automated chemistry aligns with broader industry trends toward automation, connectivity, and AI-driven innovation. This facility embodies the cutting edge of these trends, demonstrating how new materials, manufacturing techniques, and design philosophies are reshaping research environments. It highlights a crucial shift: from traditional, manually-operated labs to intelligent, self-sufficient research hubs that push the boundaries of what is scientifically possible.
The relationship between scientists and their tools is evolving rapidly due to such advancements. This story will delve into how these developments are not only enhancing research capabilities but also altering the day-to-day experiences of researchers. The implications are far-reaching: faster discoveries, more efficient research processes, and the democratization of cutting-edge scientific tools.
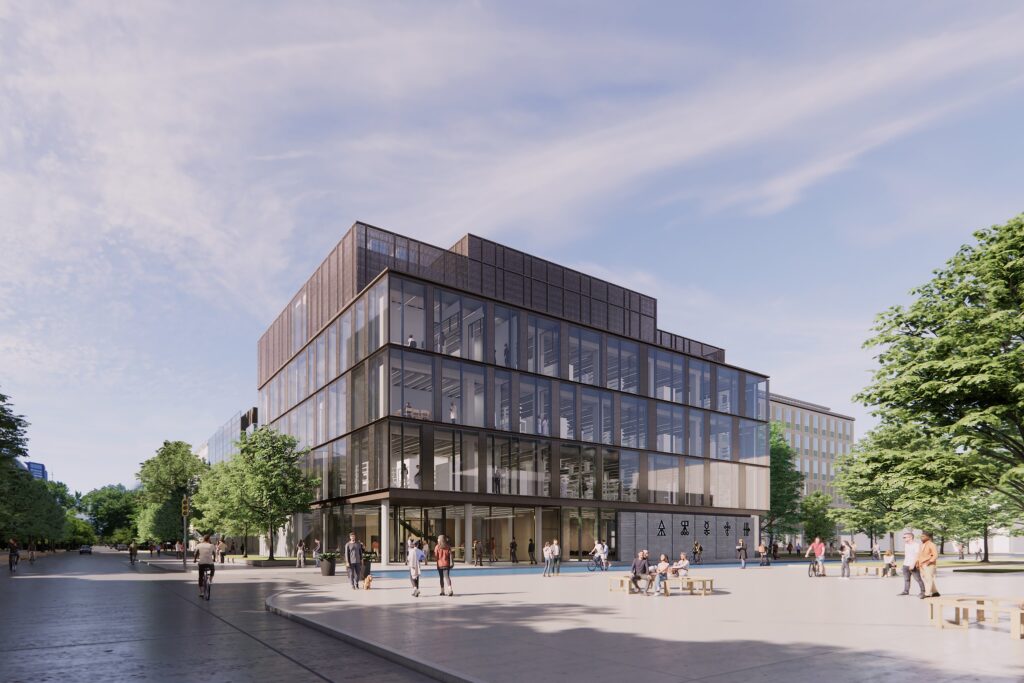
Designed by a collaboration of firms including Mikkelsen Architects, Cumulus Architects, mcCallumSather, and ARUP, the expansion employs vast expanses of steel and glass to create a sense of ‘science on display’. This design choice reflects a commitment to transparency and accessibility, promoting a culture of open, interactive learning. The building’s layout, featuring collaborative meeting spaces at key circulation nodes, fosters cross-pollination of ideas, encouraging innovation through spontaneous interactions.
Conclusion
Laboratory design has undergone a remarkable transformation, evolving from traditional, enclosed spaces to dynamic, open environments that emphasize collaboration and adaptability. mcCallumSather exemplifies this shift through its innovative approach, blending functionality with creativity to create labs that not only meet current research demands but also anticipate future advancements.
With over 5 million square feet of specialized lab design experience in the past five years, mcCallumSather has demonstrated its expertise in crafting flexible, high-performance research environments. Their designs prioritize open layouts, seamless integration of advanced technologies, and a strong commitment to sustainability. By incorporating energy-efficient systems and sustainable materials, the firm ensures that laboratories contribute to both environmental stewardship and operational efficiency.
A key element of mcCallumSather’s approach is the strategic integration of advanced mechanical systems. In lab design, these systems play a vital role in reducing energy consumption and carbon footprint. High-efficiency HVAC systems, coupled with energy recovery and variable air volume technologies, optimize airflow while maintaining safety standards. Low-flow fume hoods with automatic sash controls further minimize energy demand by reducing the amount of conditioned air exhausted. The incorporation of renewable energy sources, such as solar panels and geothermal systems, and the use of heat pump systems, significantly decreases reliance on traditional energy sources, enhancing the sustainability and efficiency of the labs.
Through projects such as the University of Waterloo’s B1/B2 Lab Renovations and the Earth Science, Chemistry third floor renovations, mcCallumSather has showcased its ability to modernize and optimize lab spaces while enhancing researcher well-being and encouraging interdisciplinary collaboration.
As laboratories continue to adapt to technological advancements and sustainability goals, mcCallumSather remains at the forefront, crafting environments that are not only functional and efficient but also inspiring and future-ready. The firm’s ability to integrate cutting-edge technologies with sustainable design principles ensures that their lab spaces are poised to meet the evolving needs of scientific research and drive future innovations.



