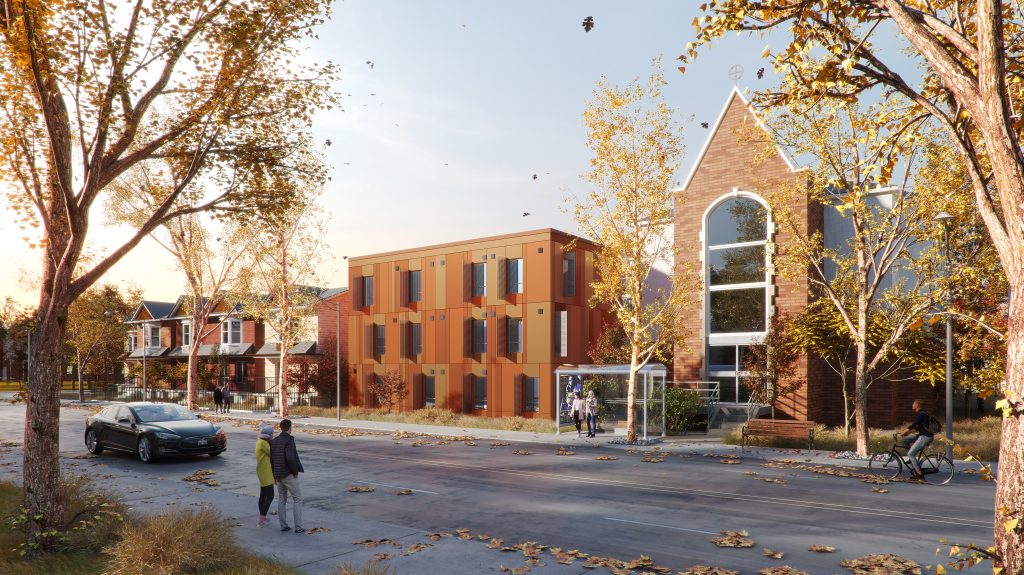St. Clare’s Multifaith Housing Society
1120 Ossington
Opportunity

St. Clare’s saw an urgent need to provide transitional affordable housing within the constraints of an existing, compact urban site. With Toronto facing a critical housing shortage, the client sought a design solution that could rapidly deliver high-quality, cost-effective housing while maintaining a strong focus on sustainability and energy efficiency. The challenge presented to the design team was to develop a building that maximized the site’s potential, adhered to budget constraints, and met the stringent requirements of CMHC’s Rapid Housing Fund. The client emphasized the need for a solution that could be quickly implemented without compromising durability, livability, or aesthetic integration with the surrounding community.
Response
120 Ossington, a three-storey, 25-unit supportive housing development designed as a replicable model for affordable housing delivery. Built using mass timber and panelized tilt-up construction, the project was erected in just 17 days, minimizing waste, neighbourhood disruption, and costs. Each micro-unit includes a kitchenette and private bathroom, giving residents autonomy and privacy, supported by shared community spaces that foster connection.
Architecturally, the building is a simple, L-shaped infill form that aligns with the Low-Rise Urban Design Guidelines and reflects the materials and tones of the neighbouring church while remaining distinctly contemporary. Color, pattern, and integrated public art by Leo Krukowski animate the façade, ensuring the project contributes positively to the streetscape and embodies the value that affordable housing can also be beautiful.
Sustainability
The structure is built from 3-ply cross-laminated timber sourced from Ontario forests, a renewable and low-carbon alternative to concrete and steel. Prefabrication ensured precision, reduced waste, and streamlined construction. The building envelope achieves R40 nominal, combined with a Passive House-rated slab system, providing a high-performance thermal barrier that reduces energy loss and improves comfort.
Modelled to perform 40% better than NECB baseline, the building includes a Building Automation System that will monitor real-time performance against TEDI and TEUI values, supporting continuous learning and accountability. As an infill development located directly on a transit line, the project increases housing density without expanding the urban footprint, while supporting walkability, reducing car dependency, and making efficient use of existing infrastructure.
Project Facts

-
Markets
-
Services
-
Location
Toronto, Ontario
-
Size
7,362 sq. ft.
-
Awards
Partners and Consultants





