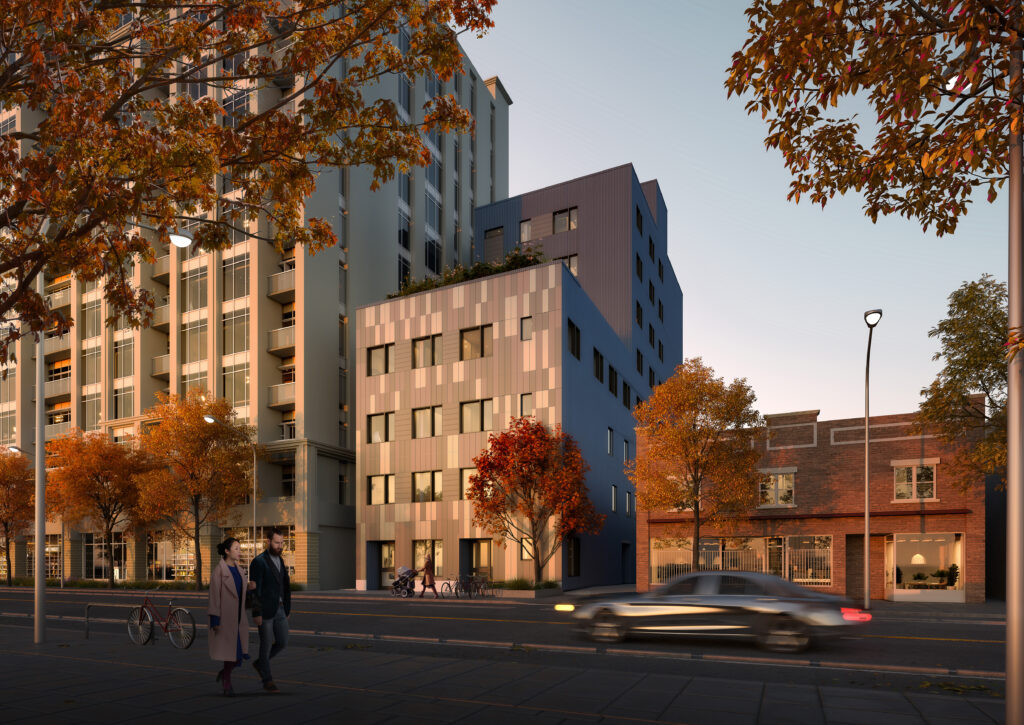
Elizabeth Fry Society
215 Wellesley St.
Opportunity
The Elizabeth Fry Society of Toronto, in partnership with the City of Toronto, is addressing a critical housing gap for women, non-binary people, and Indigenous women who have experienced conflict with the law, incarceration, and the ongoing challenges of poverty. Their goal is to provide 48 units of supportive, transitional housing at 215 Wellesley Street East in downtown Toronto—on an incredibly tight infill site in the Cabbagetown neighbourhood. The design needed to be responsive not only to the site constraints, but to the urgent need for safe, dignified, and inclusive housing within the city’s urban core.

Response
The result is an eight-storey, 25,026 square foot modular building constructed using mass timber and prefabricated elements. The project team is navigating the complexities of an active downtown site with meticulous logistical coordination. The construction is being sequenced to maintain an open delivery corridor, which will be enclosed at the final stages. The building prioritizes sustainable design and a trauma-informed approach to architecture, while meeting rigorous timelines thanks to the speed and precision of CLT (cross-laminated timber) construction.
Project Facts

-
Markets
-
Services
-
Location
Toronto, Ontario
-
Size
25,026 sq. ft.
Partners and Consultants

PARTNERS
CONSULTANTS
FAB Structures
Loftin Construction
Hammerschlag & Joffe Mechanical
Birnie Electrical Engineers
Birnie Electric Limited
Aspect Structural Engineers
Onyx Mechanical
SCS Engineers Inc.
Element5
EcoAmmo Sustainable Consulting




