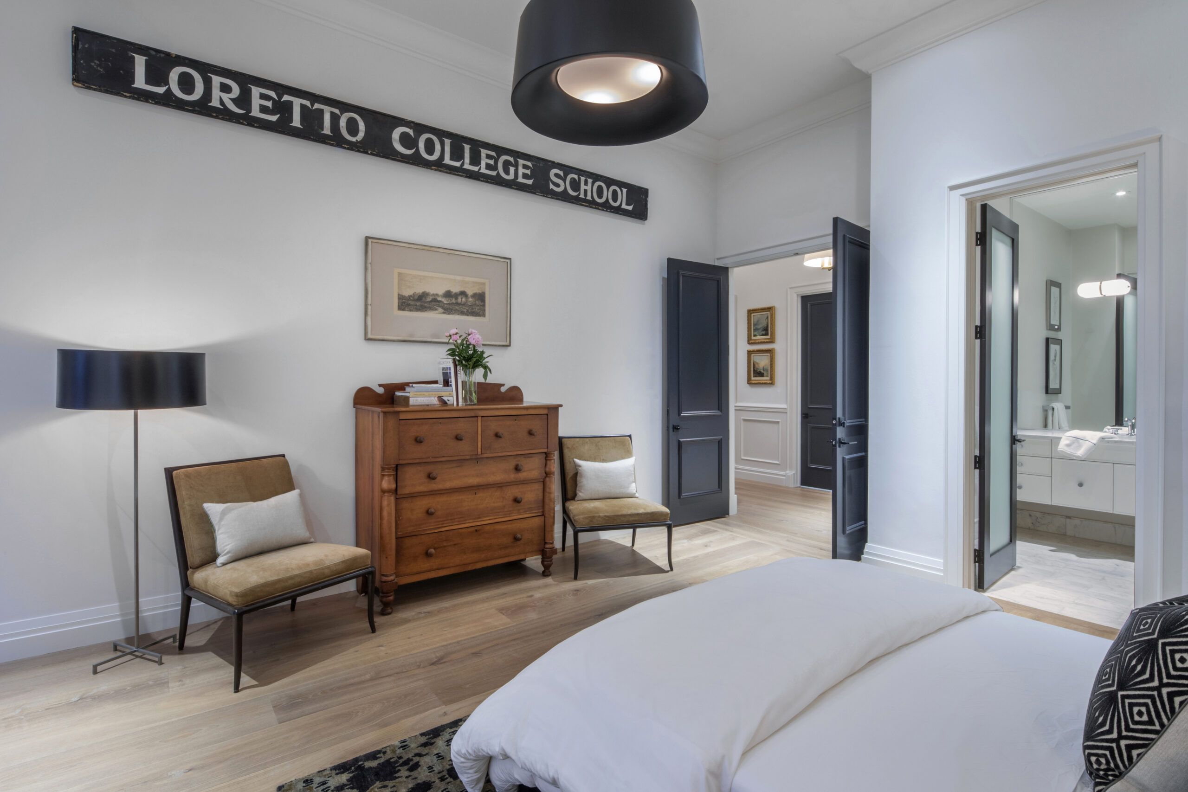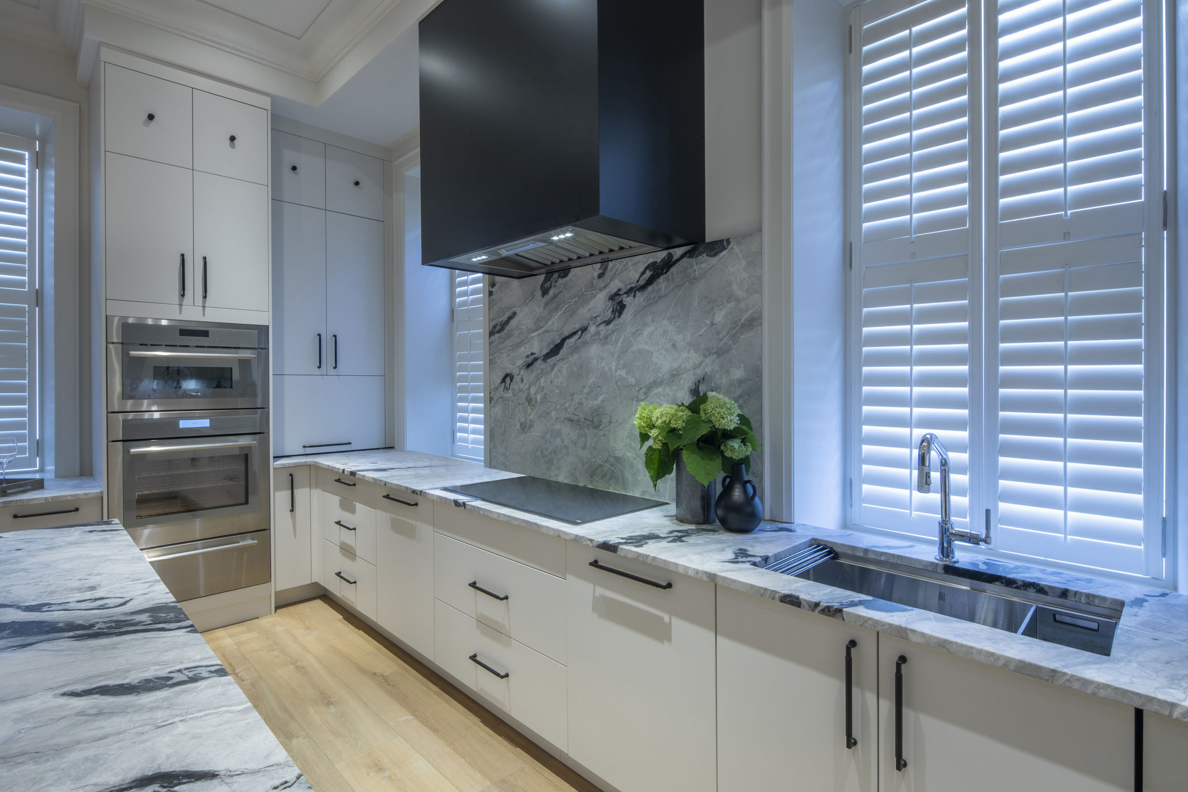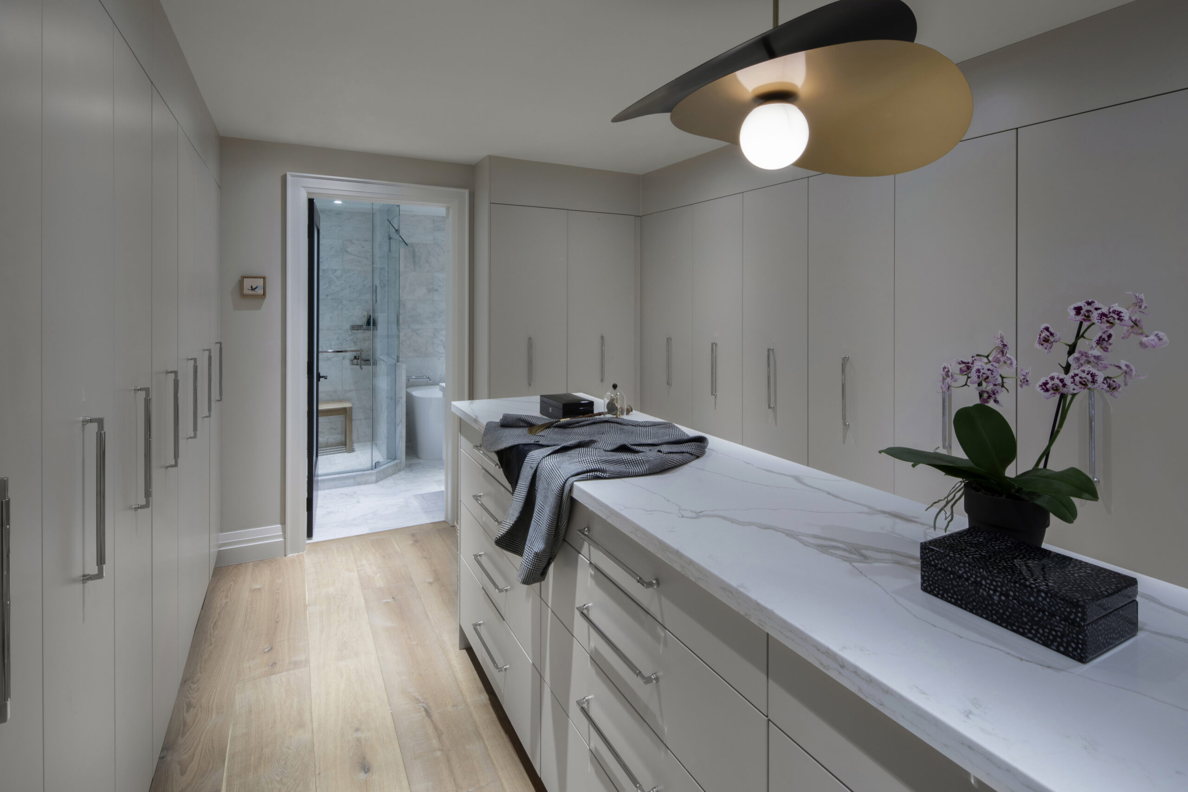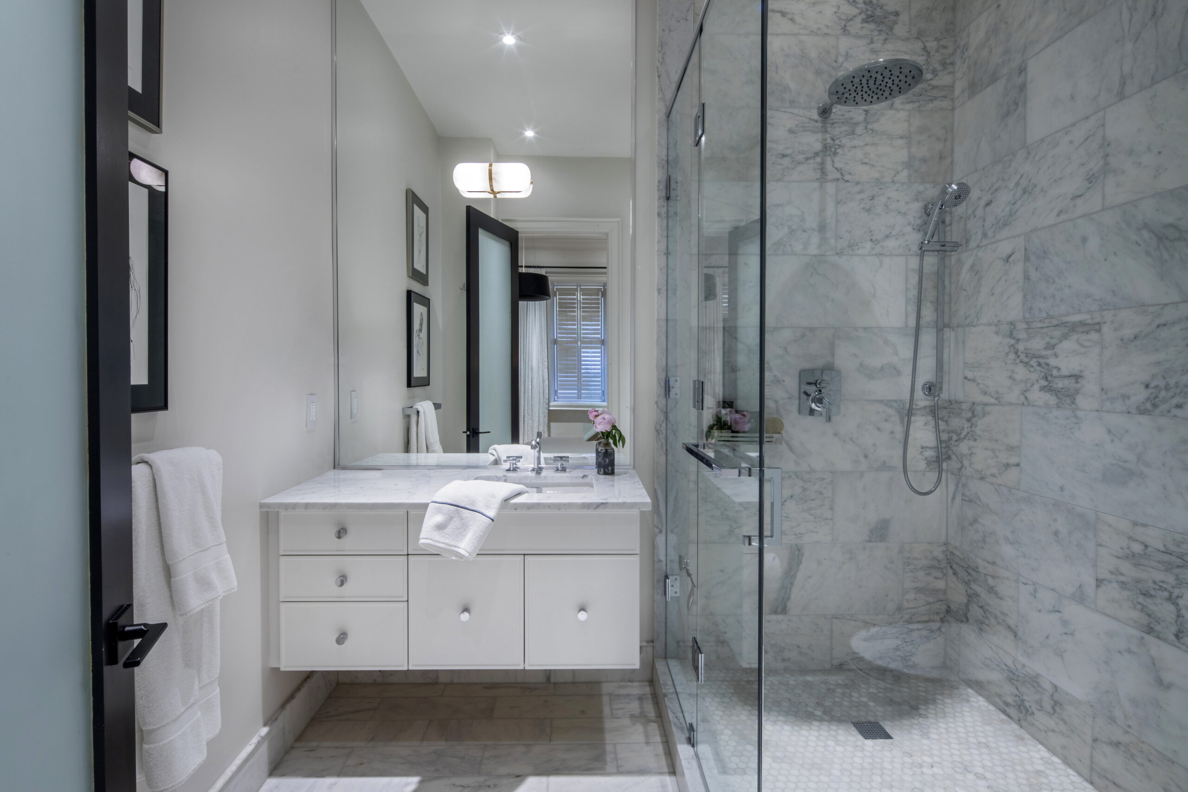385 Brunswick St.
Opportunity
A real estate investor who regularly purchases and restores properties, purchased 385 Brunswick as his next project. The condo is in the former Loretto Abbey Day School, a property converted to condos in 2007. The building, constructed in 1914, featured high ceilings and large windows, and two private outdoor terrace areas, making it unique for a downtown condo layout. Having gutted the condo, it was an opportunity to completely re-imagine the original layout, updated the interior design into an upscale space ready for resale.
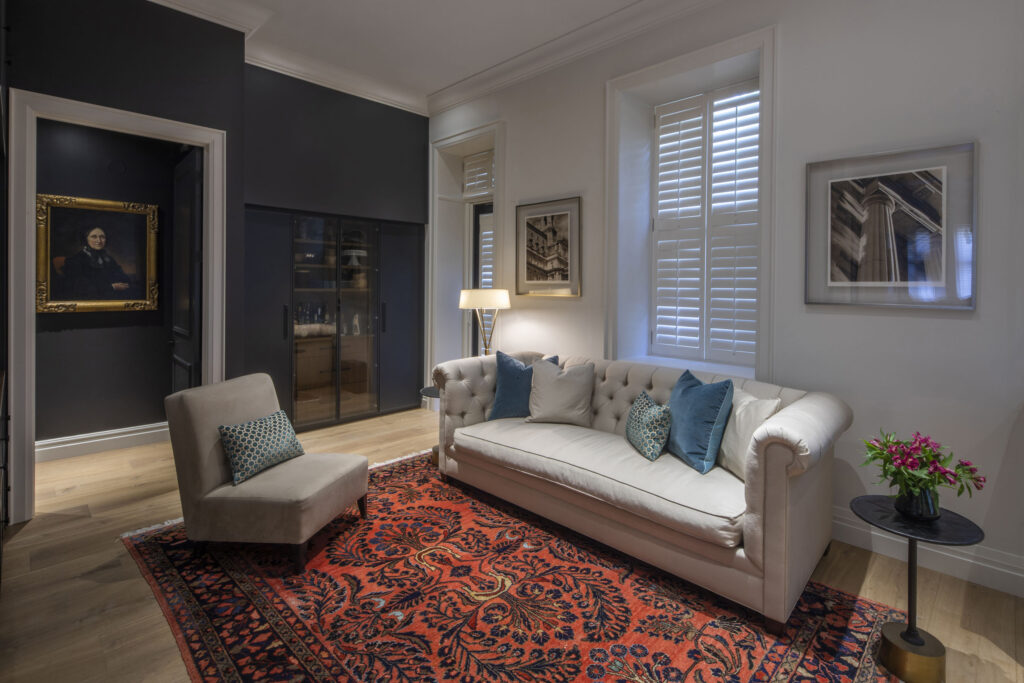
Response
Visitors are welcomed into the re-invented condo with a view down the dramatic, arched hallway. The new layout flipped the bedroom design, placing a closet where the original bedroom was located, and featuring a large ensuite off the closet. The Primary bedroom and a small ensuite is directly off the hallway with a double door entry in a dark charcoal. This black and white palette continues throughout the space, set off by warm oak, wide plank flooring in a timeless combination. The repeating molding patterns, and use of 7” planks to border larger areas flooring of 10” planks, all comes together to give the space charm while tall, white, shuttered windows add extra drama.
Project Facts

-
Markets
-
Services
-
Location
Toronto, Ontario
-
Size
2,500 sq ft
Team Leads




