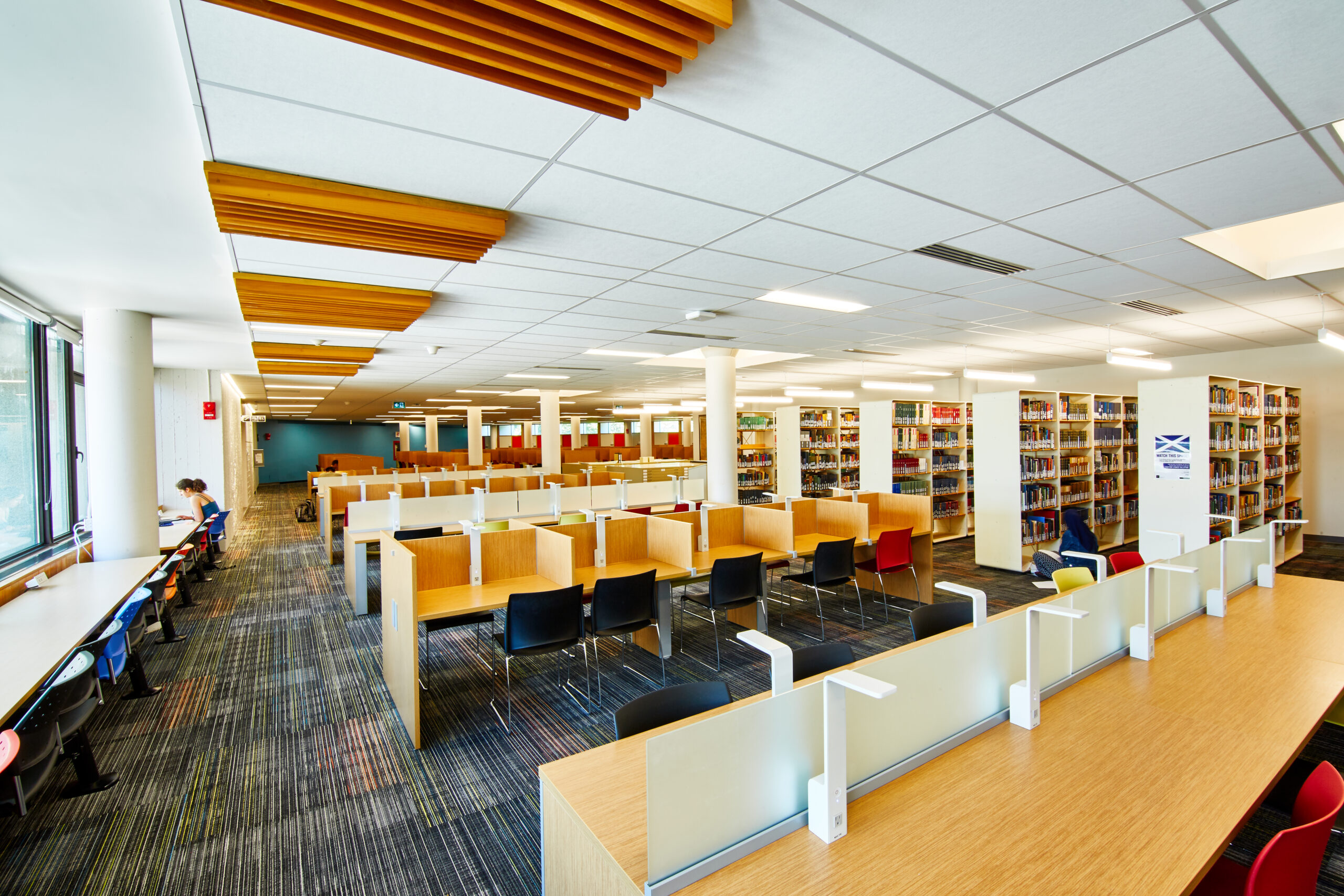
University of Guelph
McLaughlin Library Renovation
Opportunity
The McLaughlin Library has long been at the heart of the University of Guelph campus life, but the function of libraries was evolving, and this central library needed to keep pace. There was an opportunity to reduce its stacks, prioritizing more space for collaborative and creative zones, in lieu of storage and quiet areas. Its archive is amongst the best in Canada, and this project represented the opportunity to rethink its presence on the site and upgrade the archival workflows.
Response
The extensive renovation to the lower level integrated compact storage solutions, freeing significant square footage for meeting rooms, seating and study carrels. In the archival areas workflows were improved and mechanical systems upgraded to meet the archival quality air exchange rates and air quality requirements of its storage, sorting, and preservation areas. On the second floor, a new display area celebrates the University’s prized archival and special collections.Space freed from storage on this second level, also transformed with additional study carrels, maker space and collaborative zone and adaptable classrooms. The expansive renovation improved overall functionality for the library and included building envelope upgrades that helped make the space more efficient and future ready. A master plan was defined to guide the renovation of the remaining floors, a plan to build on what was accomplished in this fast-tracked design.
Project Facts

-
Markets
-
Services
-
Location
Guelph, Ontario
-
Size
90,000 sq. ft.
Partners and Consultants





