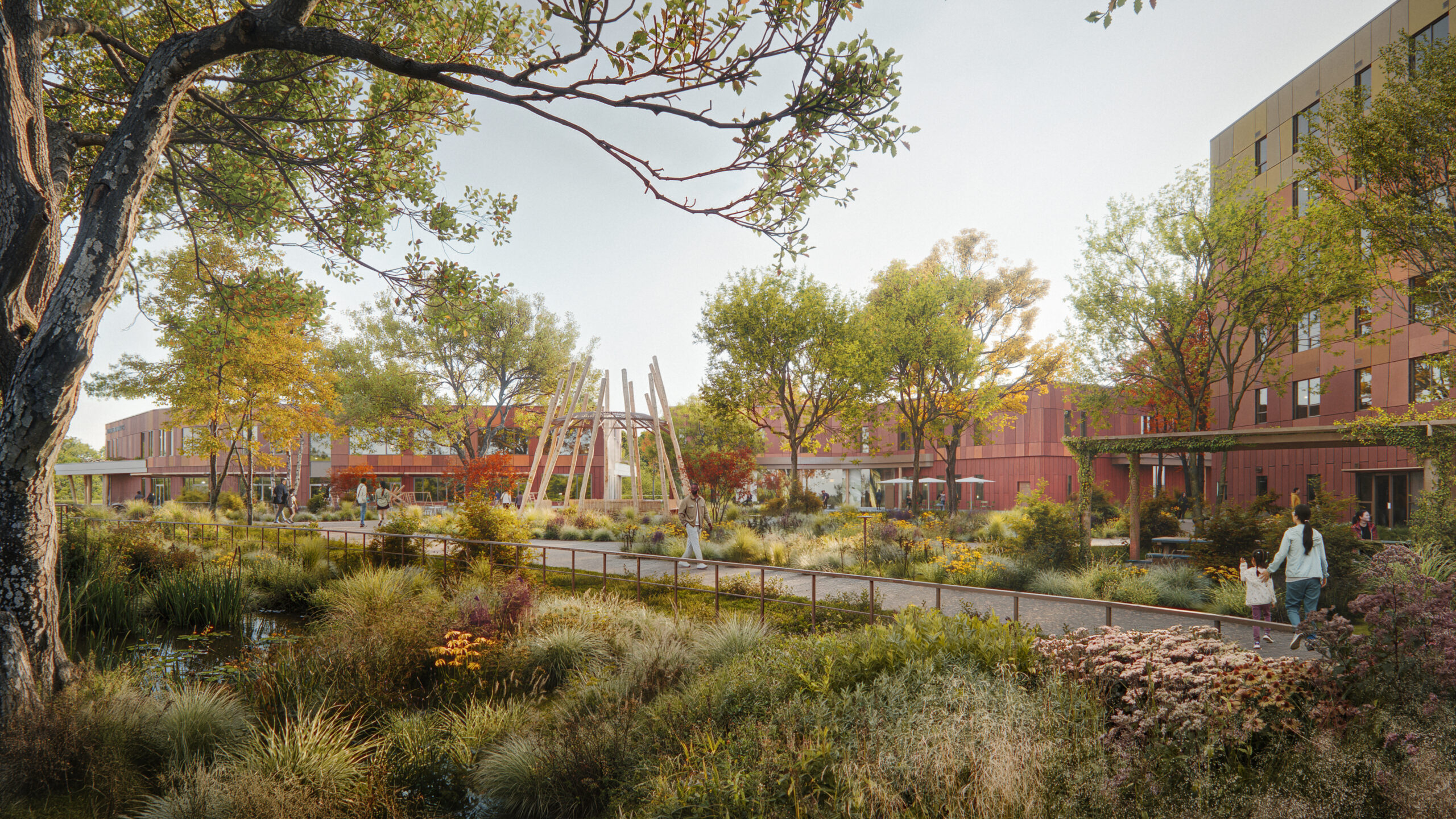
Biindigen Well-Being Centre
Opportunity
The McQuesten neighborhood in Hamilton, which includes a 6% Indigenous population, faced a critical need for integrated health, family, social, and housing services that honor Indigenous culture and traditions. Recognizing this gap, De dwa da dehs nye>s Aboriginal Health Centre, Niwasa Kendaaswin Teg, and Ontario Aboriginal Housing Services saw an opportunity to enhance community well-being through a collaborative approach. The challenge was to create a comprehensive, culturally appropriate hub that would not only provide essential services but also creating a sense of belonging and connection to the land.
Response
The Biindigen Well-Being Centre was conceived as a new model of care and community. The 120,000 sq. ft. development brings together health services, childcare, social supports, and affordable housing on one site.
The design embraces the land, curving around a central Sacred Fire and weaving into existing pedestrian paths to form a village-like setting. Architecture, landscape, and ceremony are inseparable here — spaces for Elders, storytelling, drumming, and intergenerational learning are integrated alongside healthcare facilities, community gathering spaces, and 60 affordable housing units.
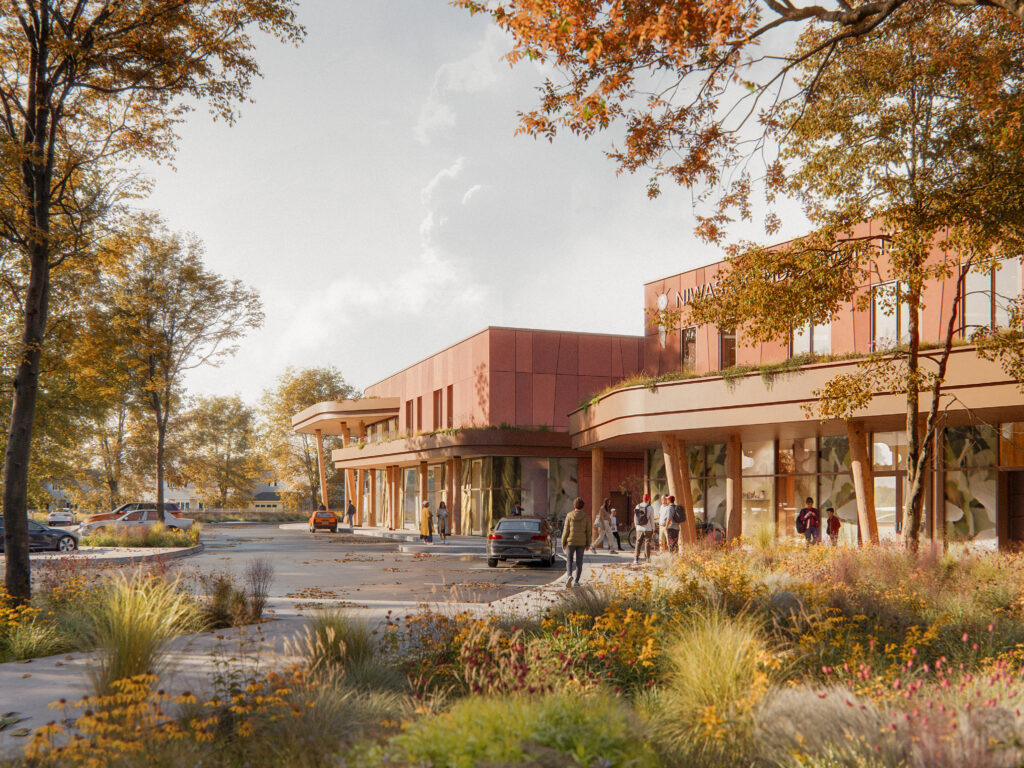
Sustainability
Biindigen is guided by Indigenous worldviews that honour balance and reciprocity. The project reduces embodied carbon through the use of engineered wood products such as cross-laminated timber and glulam columns, while geothermal heating and rooftop solar panels provide renewable energy.
The landscape is equally integral, with rain gardens, pollinator beds, and medicine gardens creating habitat and reinforcing relationships between people and the natural world. Mature trees have been preserved, and naturalized play areas are positioned alongside the McQuesten Urban Farm, fostering intergenerational connections to food and land.
Project Facts

-
Markets
-
Services
-
Location
Hamilton, Ontario
-
Size
120,000 sq. ft.
Team Leads

-
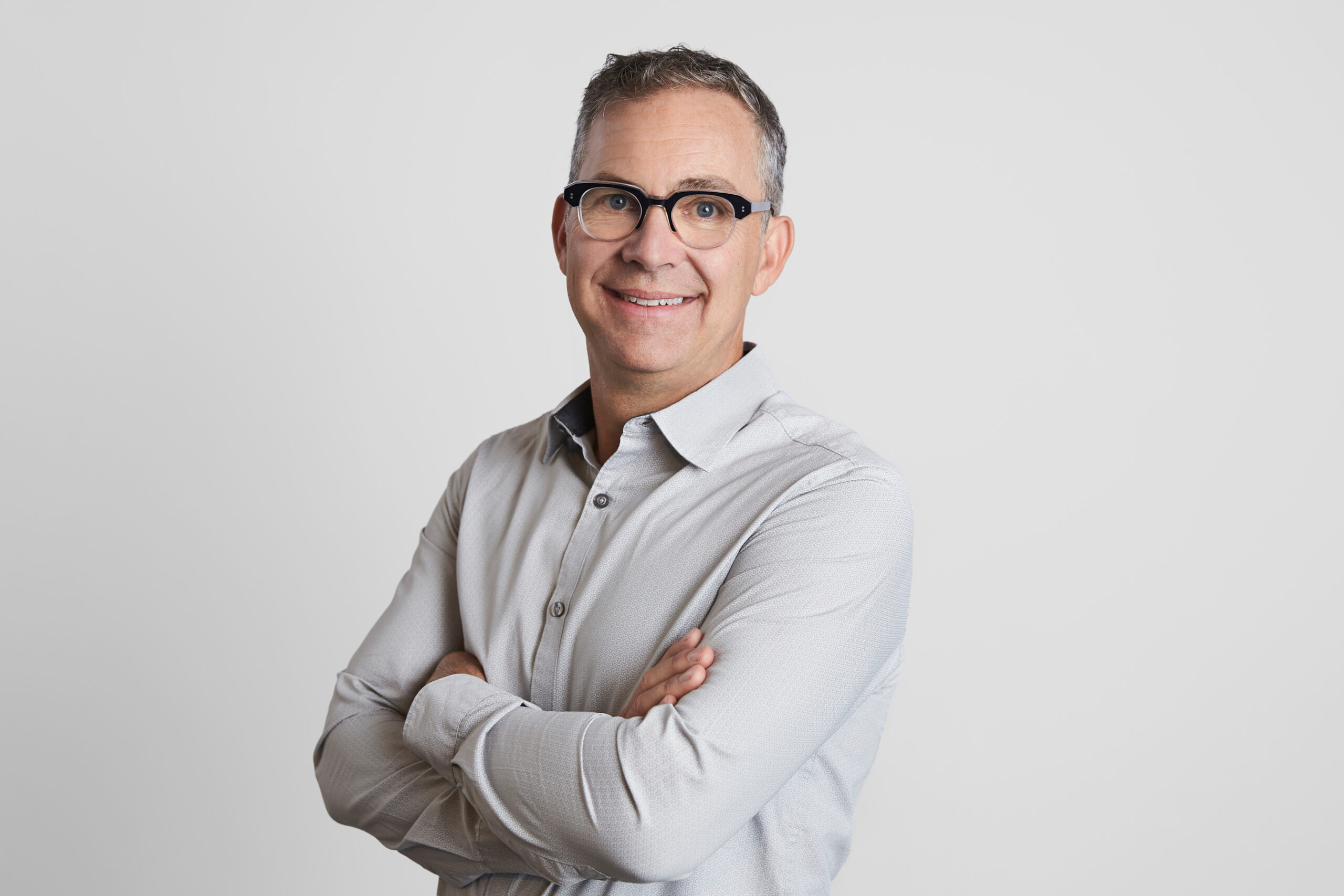
Drew Hauser
Director, Architect, Board Chair -
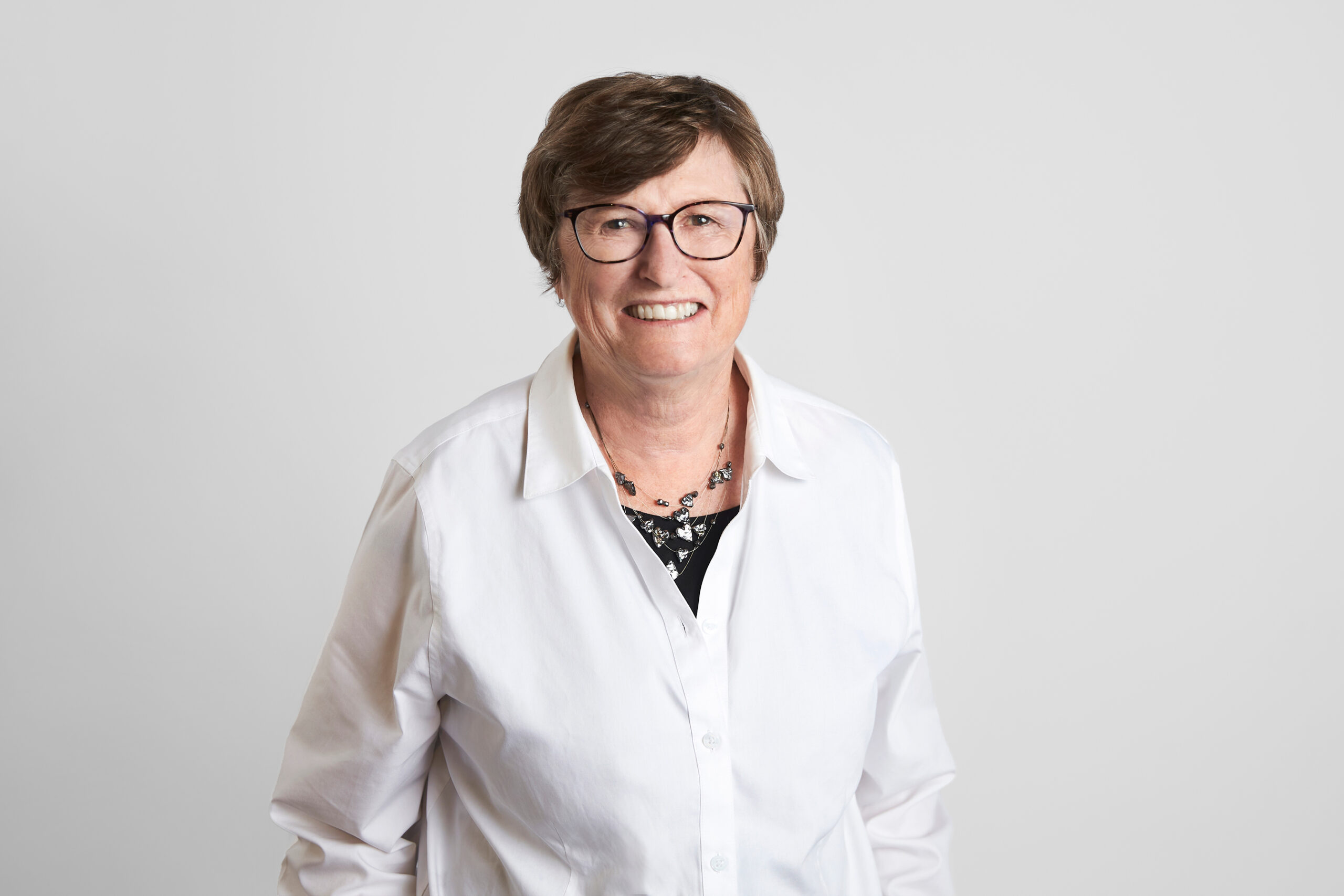
Joanne McCallum
Director, Principal Emeritus, Past Board Chair -
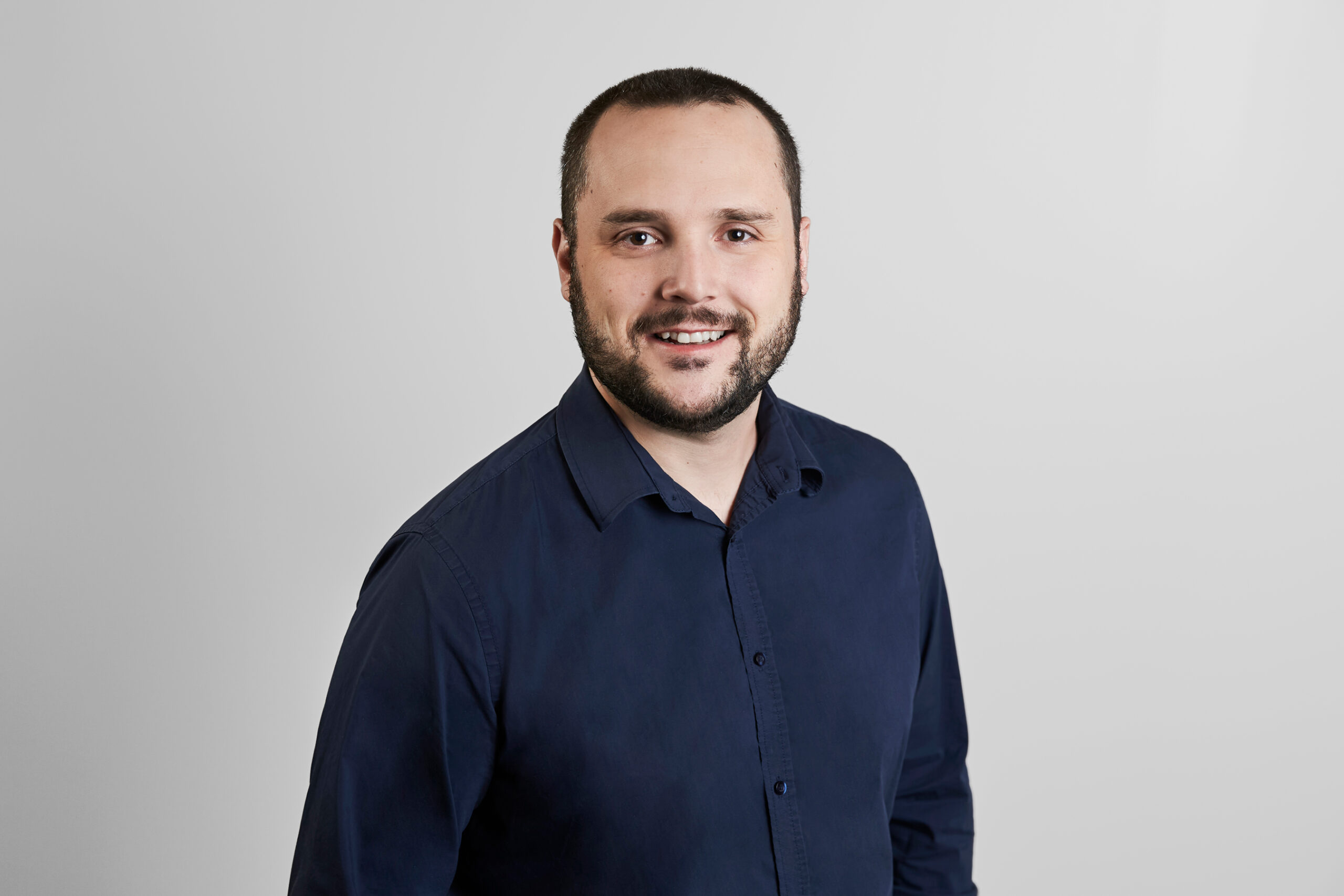
Kenneth Roy
Associate, Technologist -
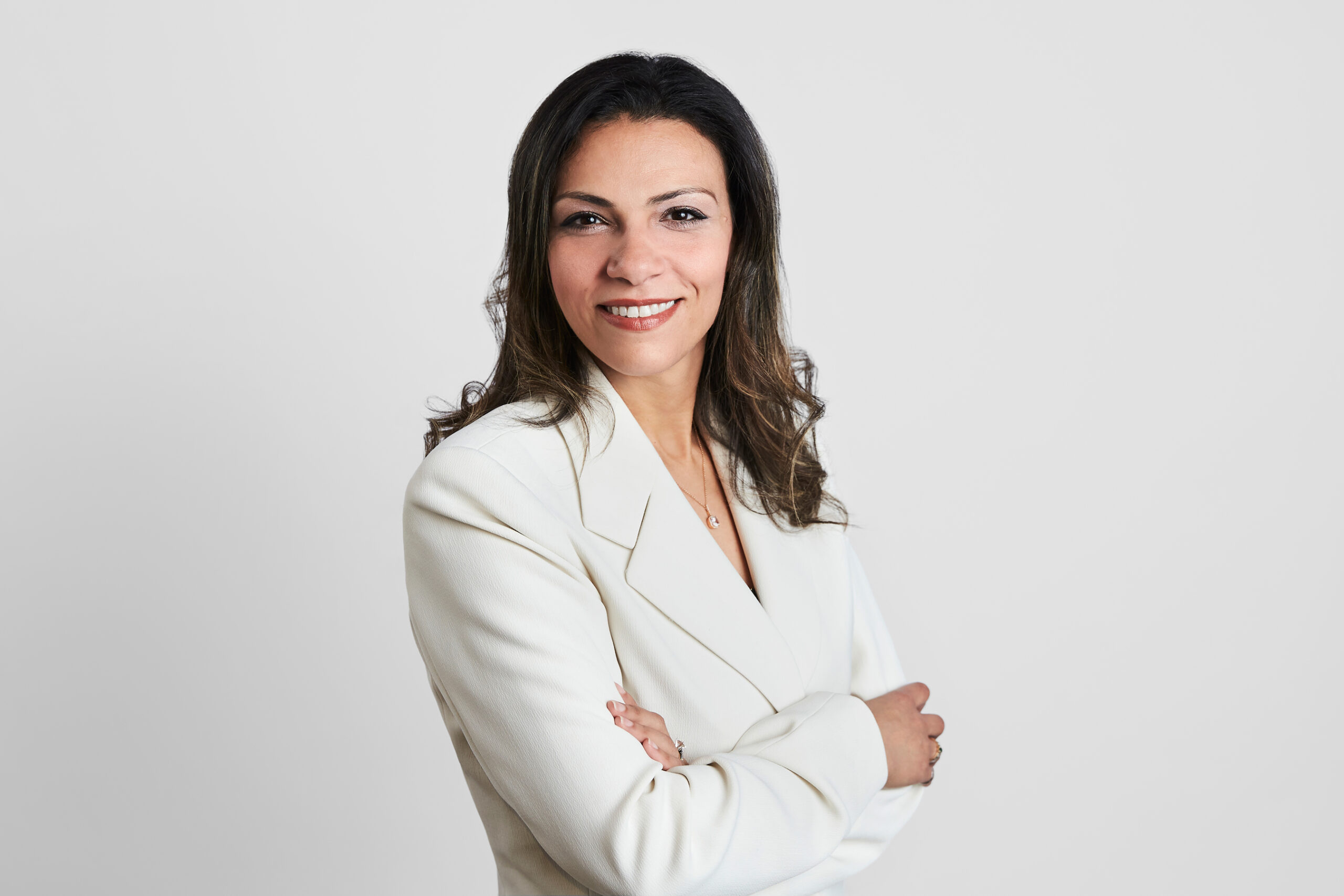
Mary Georgious
Principal, Mechanical Lead -
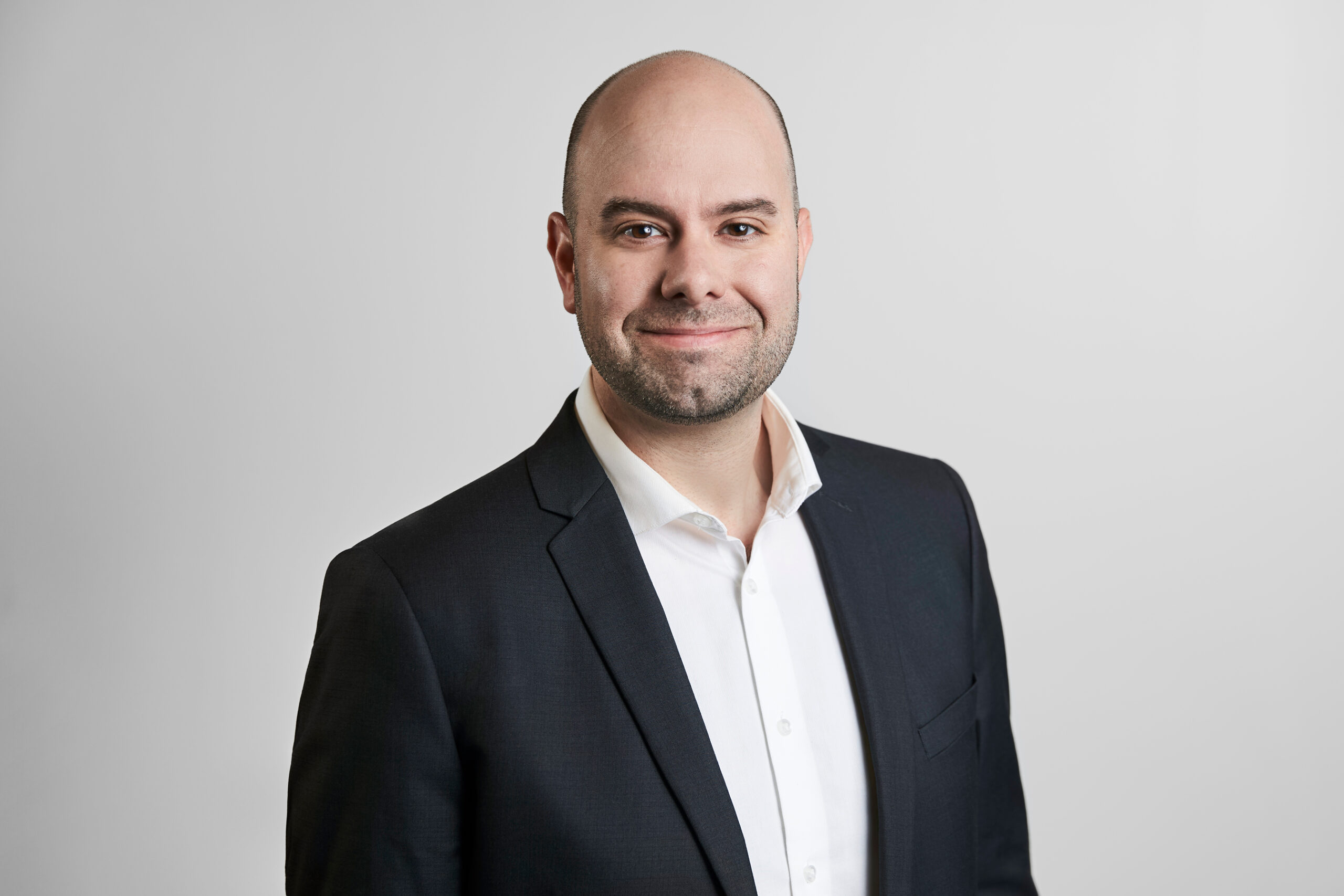
Michael Trussell
Director, Architect -
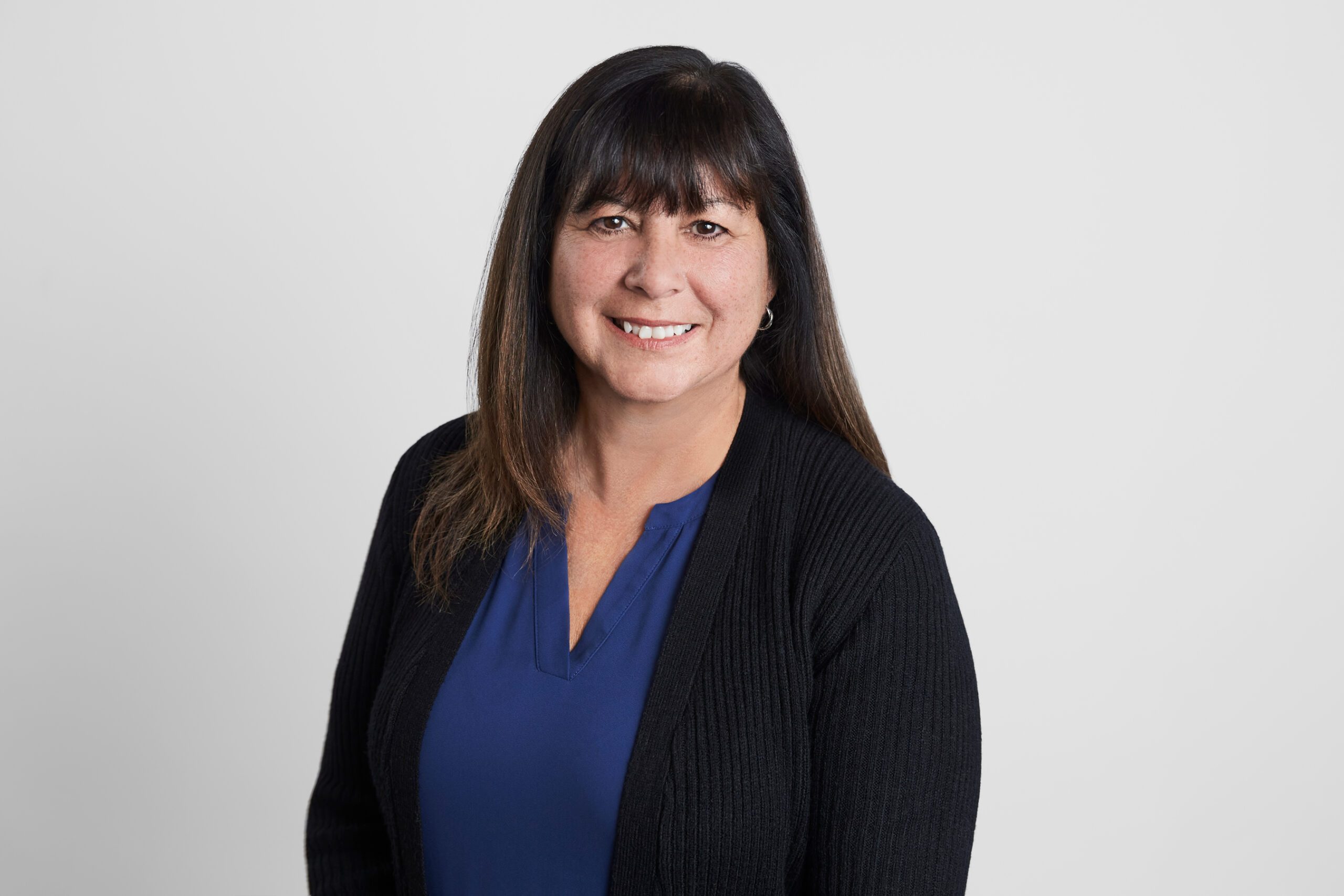
Michelle Austin
Director, Operations -
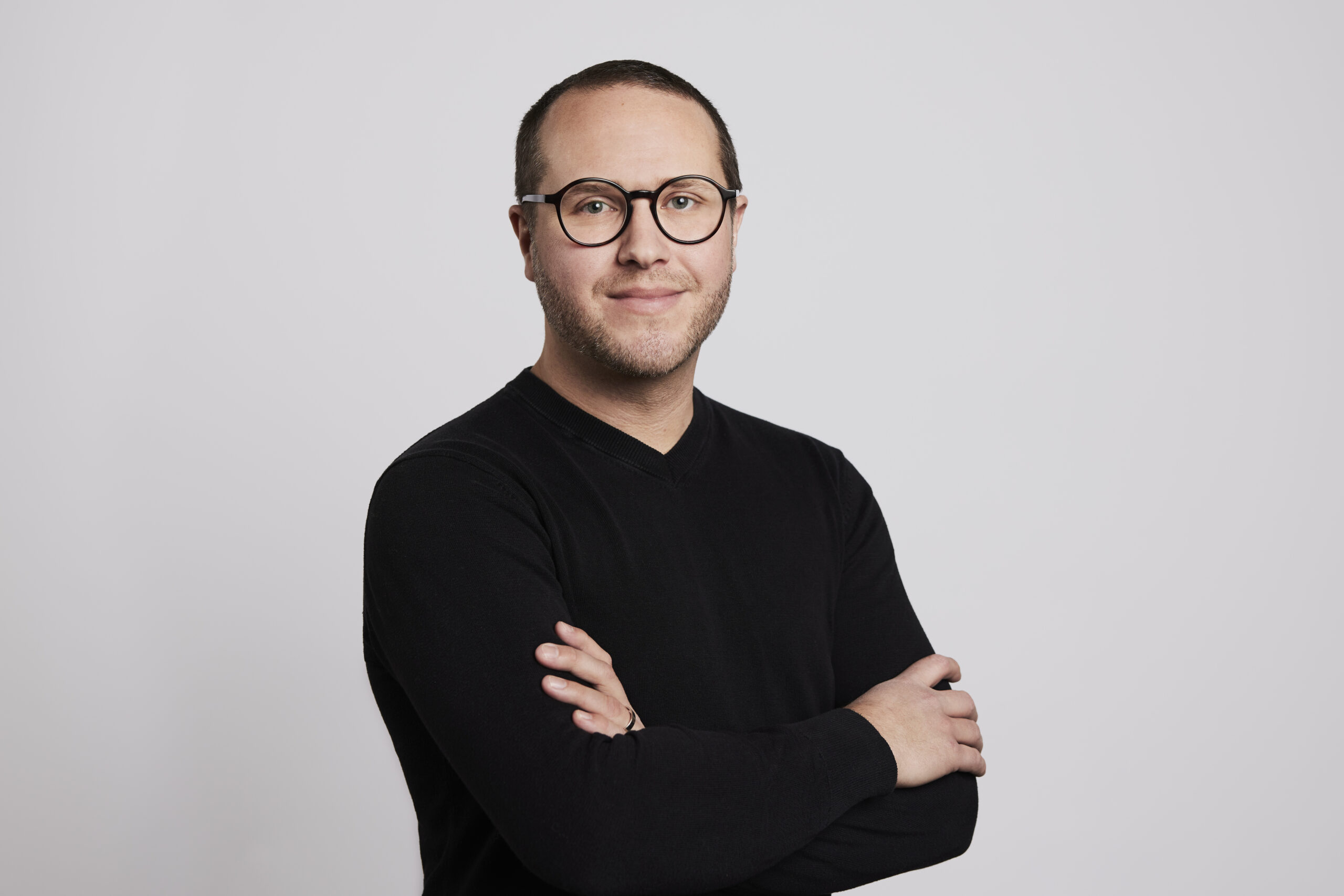
Nolan Cipriano
Associate, Architect -
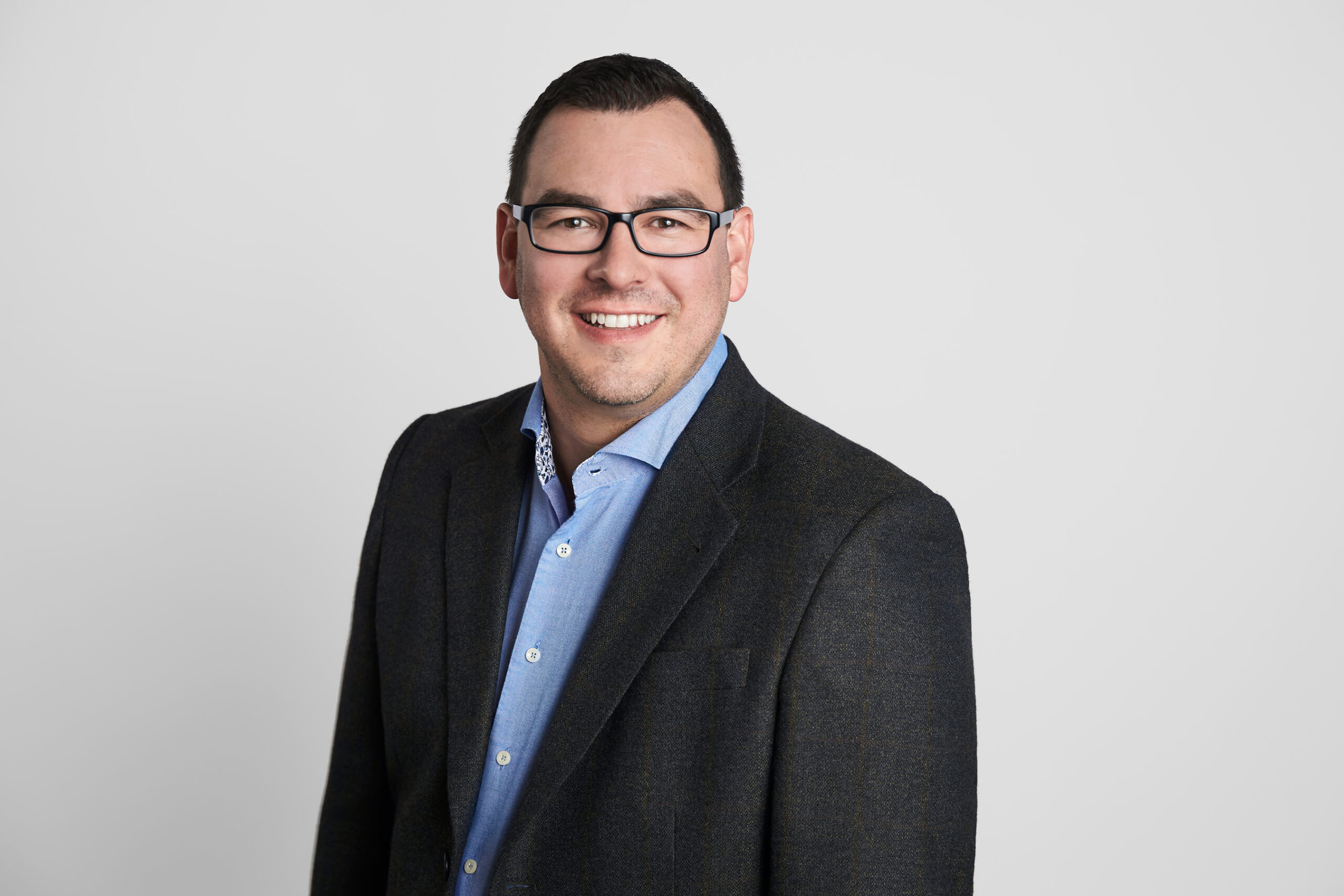
William Neal
Principal, Architect
Partners and Consultants



