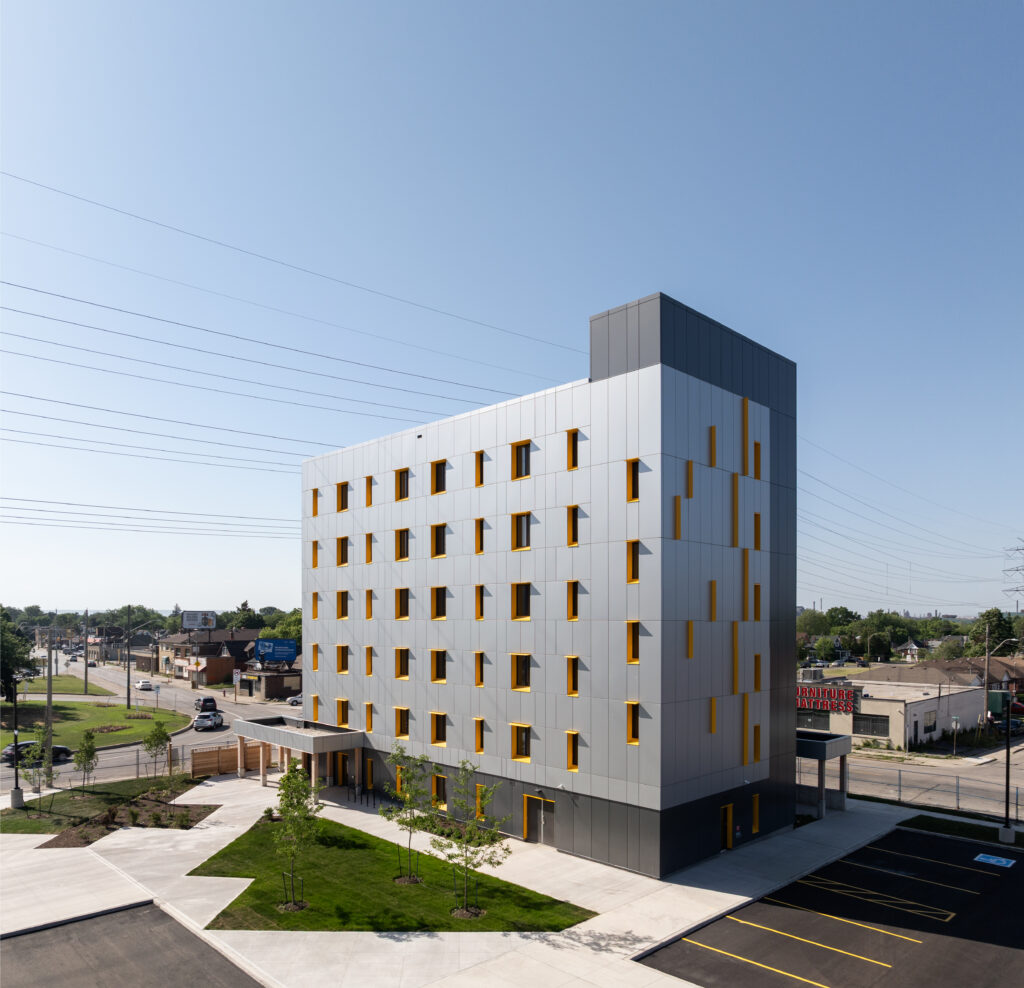CityHousing Hamilton
1620 Main Street East
Opportunity
The Rapid Housing Initiative funding from the Canada Mortgage and Housing Corporation enabled CityHousing Hamilton to expand its mission of creating safe, cost-effective, and inclusive affordable housing. Located adjacent to the Queenston Traffic Circle, 1620 Main Street East represents the second phase of the Motor City Hotel site redevelopment, delivering much-needed affordable homes while integrating cutting-edge sustainability and energy efficiency strategies.
Response
The resulting six-storey building delivers 42 affordable homes through a design-build model rooted in prefabrication, simplicity, and high performance.
The mass timber structure is composed of prefabricated Cross-Laminated Timber (CLT) panels sourced and fabricated in Ontario. Units were arranged as repeated modules, which allowed the team to standardize detailing, accelerate construction, and reduce coordination risks on-site. This strategy supported early planning, reduced waste, and contributed to a condensed delivery timeline of just over two years from procurement to occupancy.
Each unit was designed to maximize livability, daylight, and ventilation. Operable windows are located within 7 metres of every suite, ensuring access to fresh air and natural light. A compact building footprint supports strong energy performance while enabling efficient mechanical distribution and circulation.
The architecture is modest but intentional, responding to the surrounding residential scale, while clearly articulating entrances, gathering spaces, and transitions from public to private zones. Durable, low-maintenance materials were prioritized throughout, both to reflect the public investment and to support long-term operations.

Sustainability
The project meets Passive House Classic certification, achieving exceptional energy performance and occupant comfort. At 0.12 ACH50, the building’s airtightness exceeds the Passive House requirement by nearly a factor of three, reducing energy loss and improving indoor environmental quality.
The all-electric mechanical systems include high-efficiency VRF heat pumps for heating and cooling, paired with a centralized energy recovery ventilation (ERV) system equipped with smart dampers for optimized airflow control. Rooftop photovoltaic panels help offset electrical consumption.
The envelope was carefully detailed with continuous insulation, triple-glazed Passive House-certified windows, and minimized thermal bridging through the use of Cascadia clips and integrated prefabricated wall assemblies.
In addition to energy performance, the project emphasizes water and landscape resilience. Native, drought-tolerant plantings were selected to reduce irrigation needs, and permeable surfaces help manage stormwater on site.

Project Facts

-
Markets
-
Services
-
Location
Hamilton, Ontario
-
Size
28,500 sq. ft.
-
Sustainable Target
Passive House Certification Target
-
Awards
Partners and Consultants

CONSULTANTS
Melloul Blamey Construction - Construction
Element5 - Timber Supplier
MTE - Civil and Structural
DEI Consulting Engineers - Mechanical and Electrical
RDH - Building Envelope and Moisture Control
Landwise - Urban Planning
OMC Landscape Architecture - Landscape
Vortex Fire Protection - OBC & Fire Compliance
HGC - Acoustical




