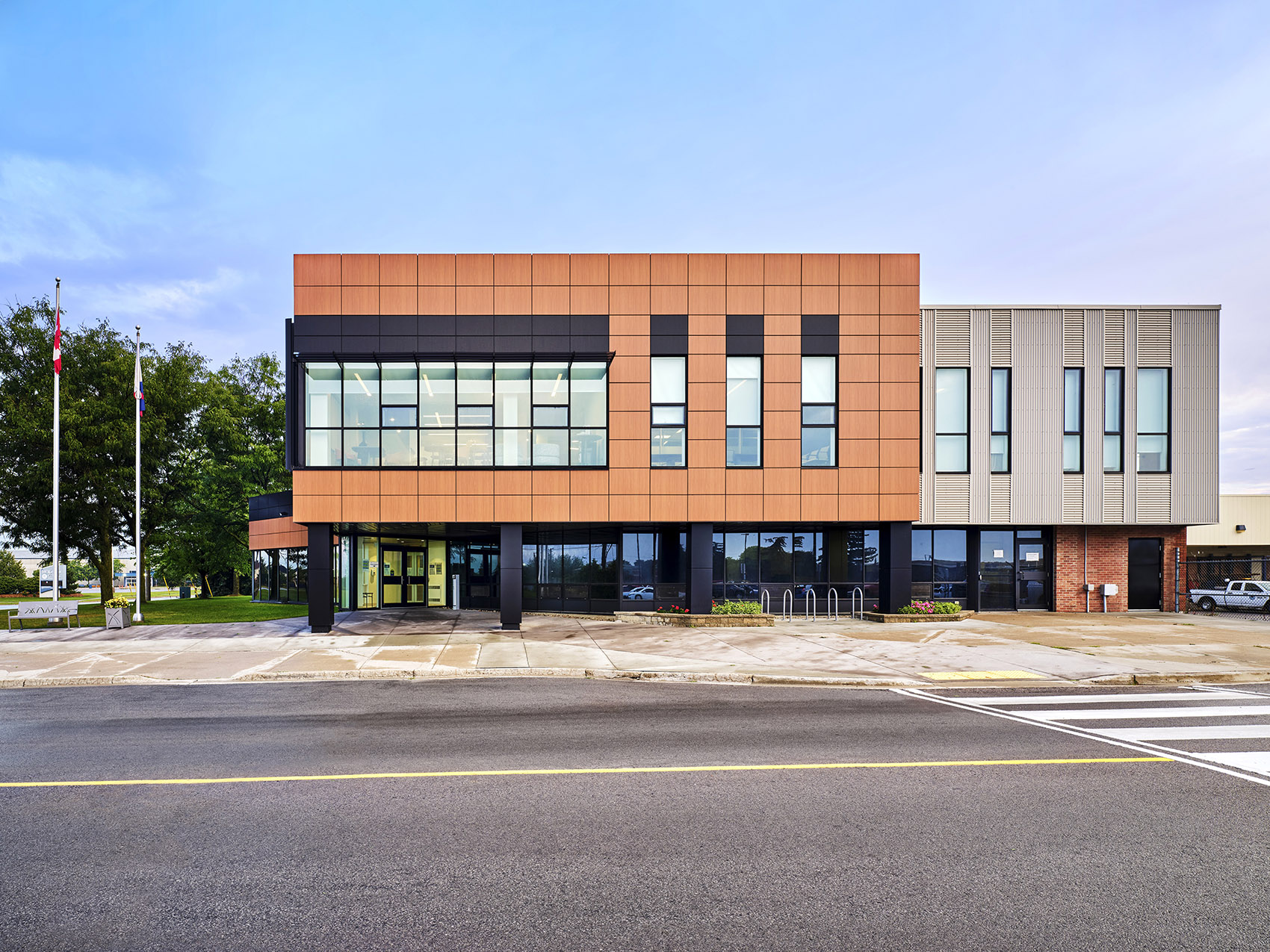
Town of Whitby
Whitby Operations Centre
Opportunity
Whitby’s operations and community services were organized across outdated and dispersed buildings. Its team recognized the need to conceptualize a phased strategy which would allow it to consolidate all departments on one campus, allowing staff to feel connected with the larger team, create opportunities for social interaction, reduce duplication of amenities, and allow for future development changes within departments.
Master Plan
The master plan defined a four phased plan. Phase 1 included an 8,000 sq. ft. second storey addition and renovation to the Central Operations Centre. Phase 2 to 4 conceptualized the construction of a new Parks Maintenance Building and associated additions and revisions.
Phase 1
Whitby proceeded with Phase 1 a few years later. A complex challenge, the addition on top of an existing structure is designed with breakout areas and collaborative space in a layout that encourages communication and collaboration across departments. To minimize future disruption, scope was added to upgrade the entrance and emergency control room to keep pace with technology and match the new aesthetic of the transformed facility.
Project Facts

-
Markets
-
Services
-
Location
Whitby, Ontario
-
Size
Renovation 8,000 sq. ft.
Team Leads

Partners and Consultants






