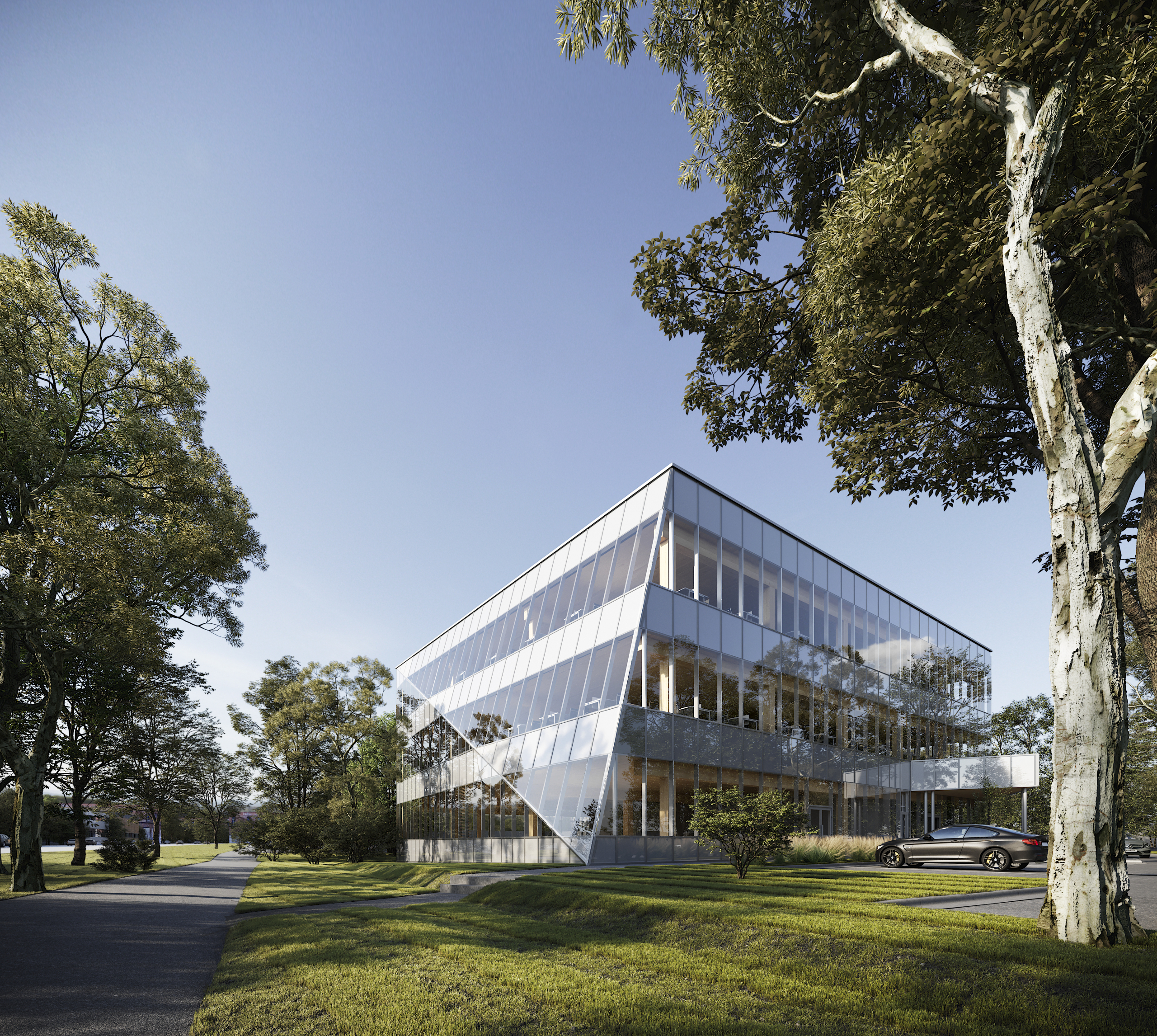
WoodIN Mass Timber Office Prototype
Opportunity
The WoodIn Mass Timber Office Prototype set out to redefine low-rise office buildings, showcasing innovative engineered wood-based systems in Canada. As a prototype, explore the use of mass timber in low-rise commercial office construction, aiming to create a sustainable, aesthetically pleasing, and efficient building prototype.
Response
WoodIn is envisioned as a three-story multi-tenant Class A office building catering to the local high-tech community. The design integrates wood-engineered glulam beams and columns with long-span hollow massive timber panels (HMT) for the floor and roof system. The building incorporates a multi-storey indoor Nedlaw Living Wall Biofilter System. Situated in Waterloo, renowned for its technology startups and innovation, the project aligns with Natural Resource Canada’s Green Construction through Wood Program (GCWood).
Project Facts

-
Services
-
Markets
-
Location
Waterloo, Ontario
-
Size
30,000 sq. ft.
Partners and Consultants

CONSULTANTS
Element5 - Mass Timber Design Assist
Blackwell Structural Engineers - Structural
DEI & Associates - Mechanical + Electrical
Meritech Engineering - Civil
MacKinnon & Associates - Landscape




