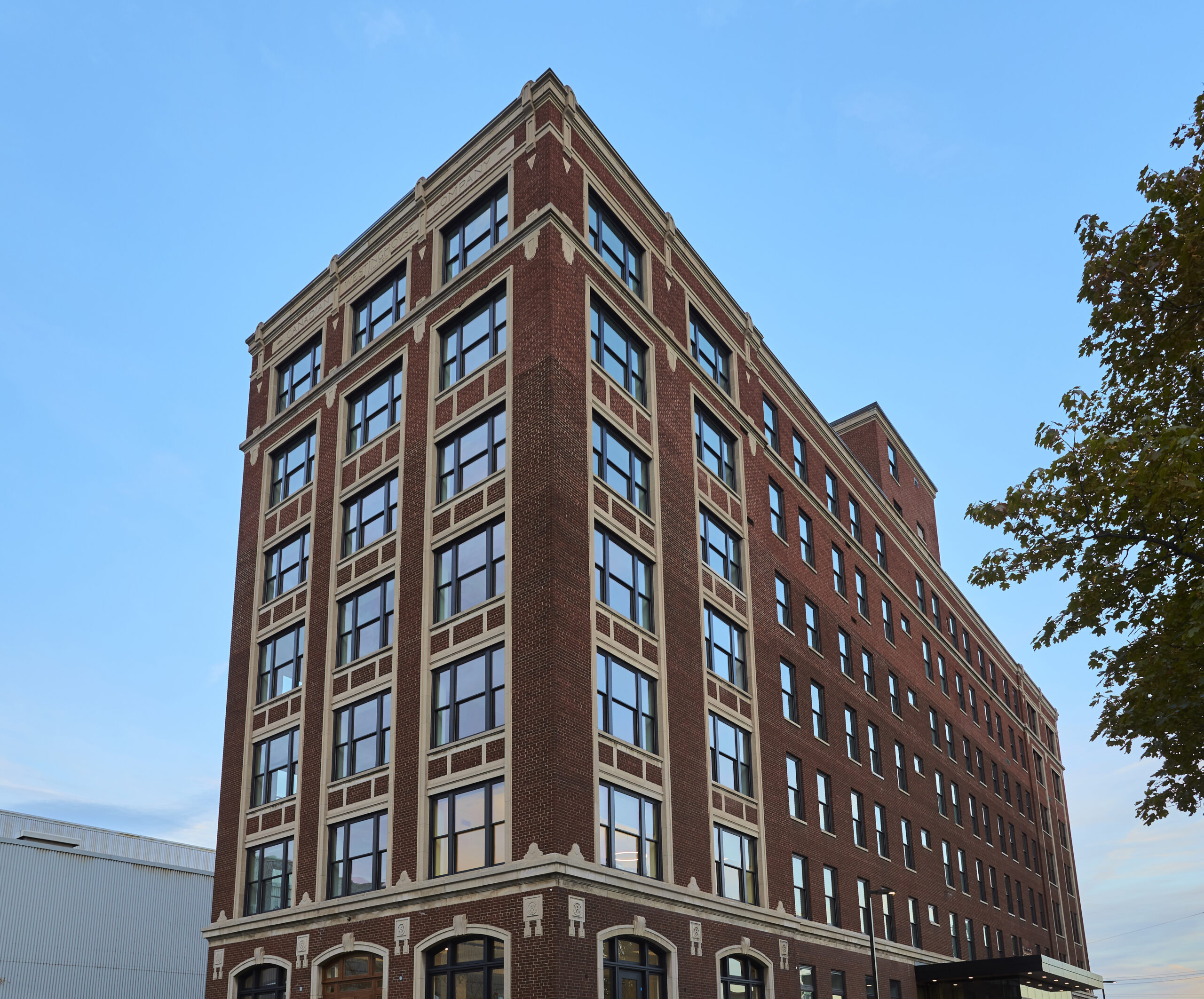
Arthouse Commercial Concepts
Westinghouse HQ
Opportunity
Westinghouse HQ, built in 1917, is a historic landmark in Hamilton and a beautiful example of Classic Revival Style. Originally the Headquarters for Westinghouse and symbol of the city’s business roots, it inspired wide community interest despite being abandoned since the mid-80’s. A private investment group saw its potential and wanted to bring this space back to its former glory.
Response
The historic structure was revived into a seven-storey modern workspace, including a mix of tenants, event space and co-working environments. The exterior of the historic designated structure was preserved, including its engraved stone accents, vertical banding, and decorative plaques. A new entrance vestibule connects to upgraded elevators which makes the historic structure fully accessible. All new mechanical equipment was installed within three separate mechanical rooms located in the basement, concealing the systems, and maintaining the building’s original site presence. The design features two high-efficiency condensing boilers, heat pump distribution loop, and heating water loop.
Sustainability
Five systems were modeled against a traditional office SB-10 baseline for annual energy consumption, GHG emissions and annual energy costs. The systems chosen significantly reduced annual energy use and made sense for the current business case, with infrastructure in place to make the switch at a future point as conditions evolve. The basement level mechanical rooms were laid out in a way that would make it easy to incorporate a geothermal field in the future with minimal rework. The DOAS system was designed to provide demand control ventilation to each space in the building adjusting ventilation levels to fluctuate with building occupancy, adding further efficiency.
Project Facts

-
Markets
-
Services
-
Location
Hamilton, Ontario
-
Size
80,000 sq. ft.
-
Awards
Team Leads

Partners and Consultants








