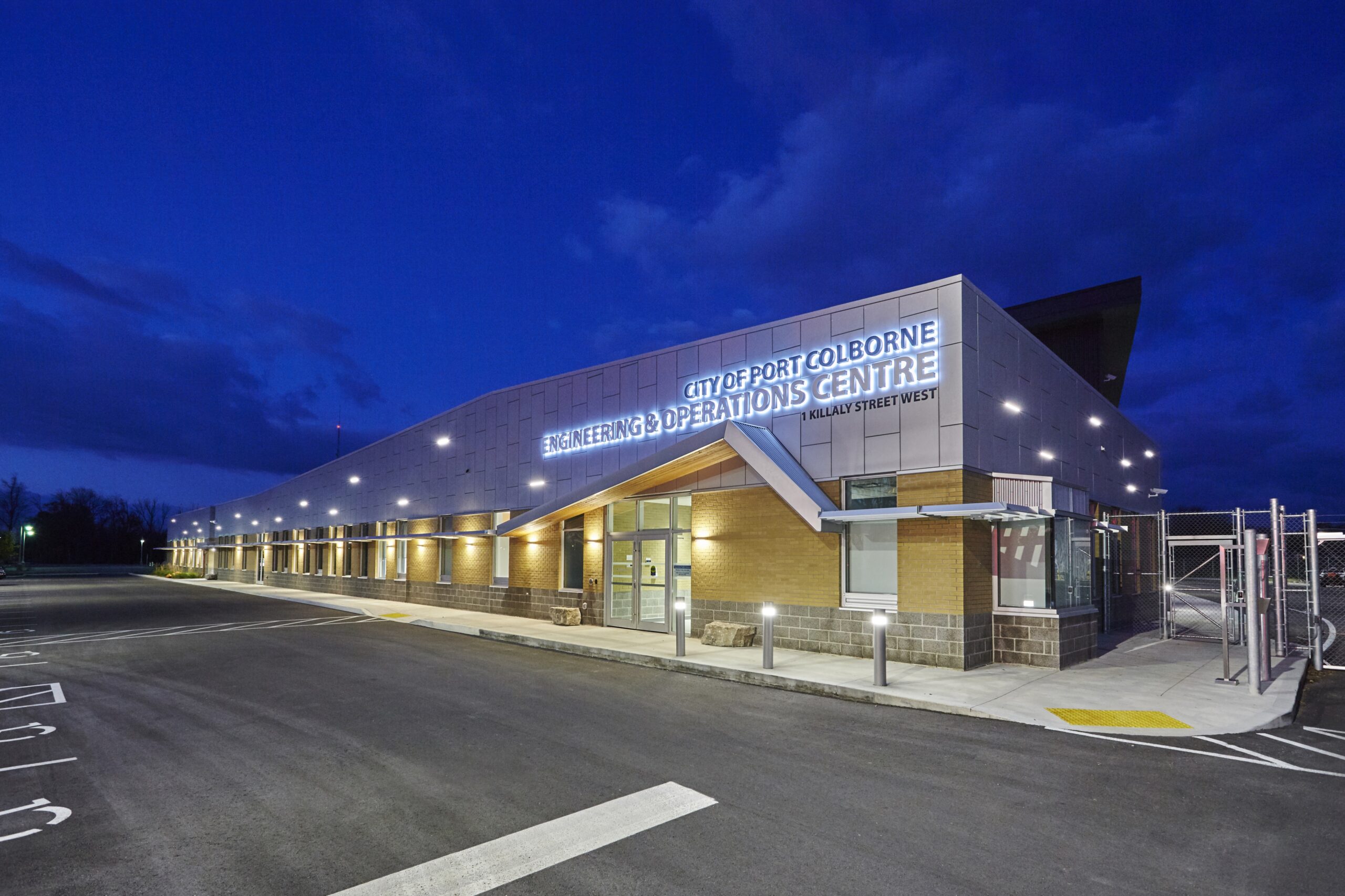
City of Port Colborne
Port Colborne Operations Centre
Opportunity
The City of Port Colborne Public Works, Parks and Utilities Departments’ goal was to consolidate its operations service delivery. With land available on an island in the middle of the Welland Canal, the original vision was for a phased approach to development, gradually moving its whole operation to one site. Given its unique location, any solution must be approved by the municipality, Ministry of Environment and Climate Change, Region of Niagara, and Niagara Peninsula Conservation Authority.
Response
Originally, the design allowed for future expansion. Once the city understood the opportunities, it proceeded to merge all phases and complete the project at once including its administration building, operations centre, salt dome, wash bay, vehicle storage yard and materials storage yard. The high-performance envelope was pre-engineered with minor modifications to feel tailored to the site. The workplaces are open and flexible for future expansion. A mechanics bay is tailored for large equipment maintenance with specialized infrastructure including an underbody pressure washing system for large trucks, glycol in-ground heating systems for both interior/exterior applications, fueling stations, and standby power systems. To bridge administrative and garage areas, a two-storey hallway features touchdown workspaces, an innovative detail which improved efficiency and functionality for its teams.
Project Facts

-
Markets
-
Services
-
Location
Port Colborne, Ontario
-
Size
45,569 sq. ft.
Team Leads

Partners and Consultants








